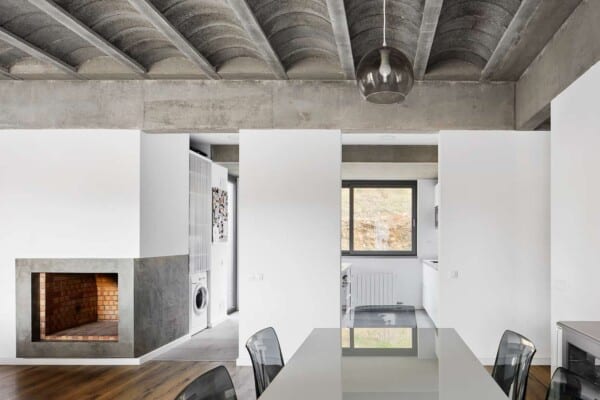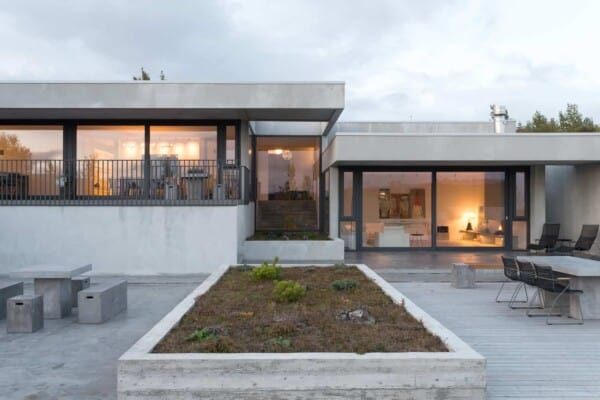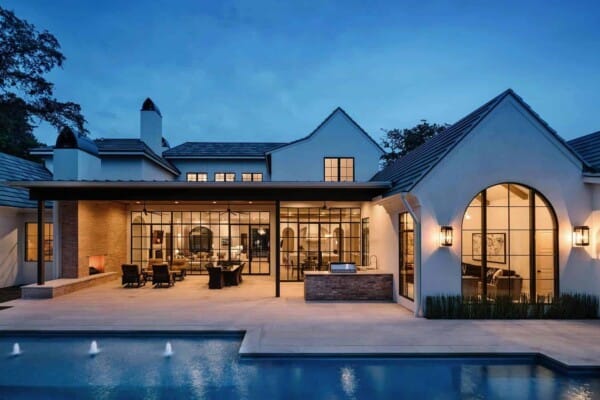This holiday apartment is located in an old fishing village in Camogli, a famous holiday destination near Genoa, Italy. It has been designed by the Italian architectural firm Gosplan in 2017.

It is located on the first floor of a tall structure, in a typical Ligurian building, on the edge of the historic center of the city, and with an open view to the sea, so that its interior is bright and enjoys an abundance of natural light.

The house is arranged around a large living room with two windows open towards the horizon. Behind a gray wall there are two bedrooms, connected to the living room by two doors that were part of the original structure and were repurposed. The other two sides of the living room are surrounded by a large white L-shaped cupboard that contains all the facilities of the house: a guest closet, a toilet, a bookcase, a pantry, a fridge, an oven, and a cellar.
This solution allowed the architects to free up the living room of all the technical furniture, which is usually found in the kitchen area, arranging it behind a variable sequence of doors with hinges made with white vertical planks.
The original wooden ceiling was brought to light, restored and painted white to highlight the brightness of this space.






























