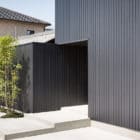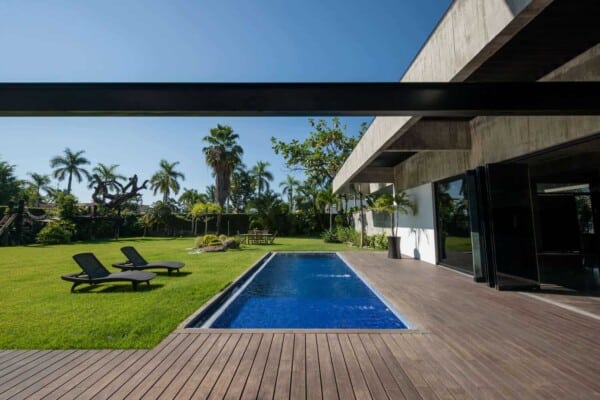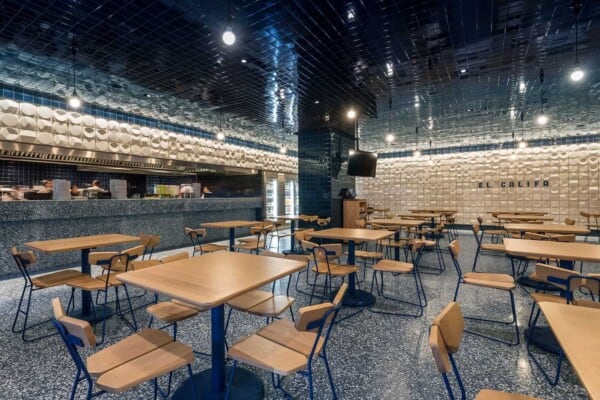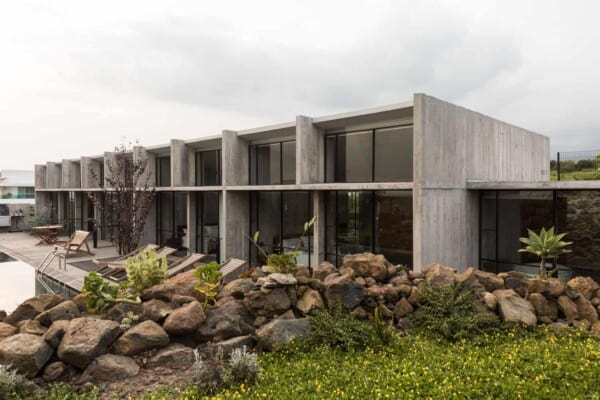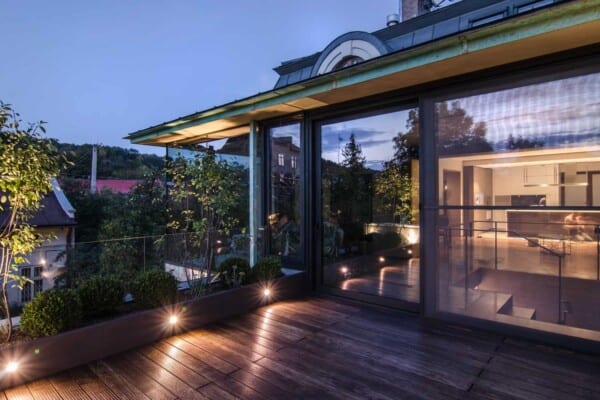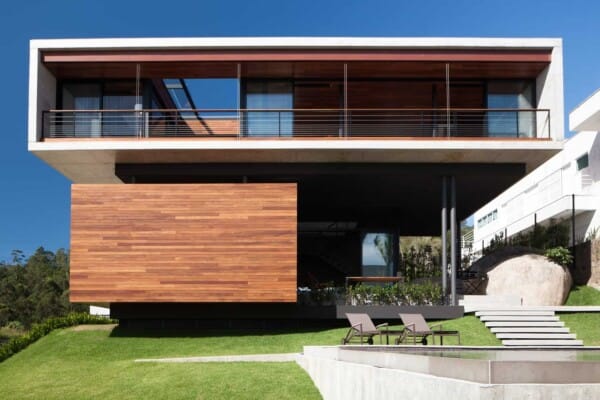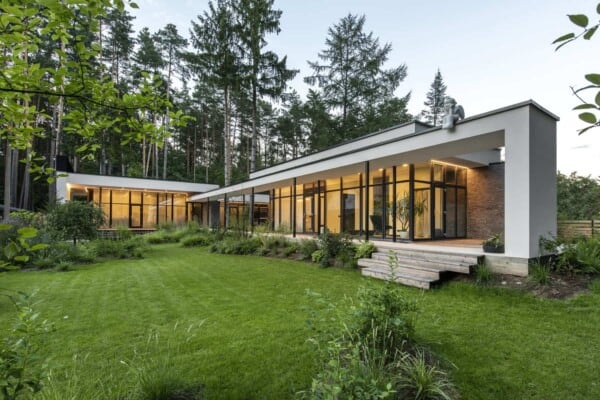The objective of this project was to renovate a two-story house that was built 23 years ago. The original floor plan had individual cells and a small living room. The space composed of small areas evoked a closed feeling.

The person in charge of carrying it out was the architect Kouichi Kimura of the architectural firm FORM Kouichi Kimura Architects in 2018. The space of 140 square meters is located in a town in Japan.


A plan was made to eliminate unnecessary rooms and partitions. The entrance serves as an open ground floor that connects the terrace with the living room. In order to expand the visibility and living space, a counter and a raised space were created as a unit that has been built along the wall of the room.

The space seems quiet due to the moderate height of the roof and the dim light. The exposed column in the corridor had originally been hidden, but is now allowed to breathe. The house, which has many years of construction, has been renovated and has become a house with great potential.










