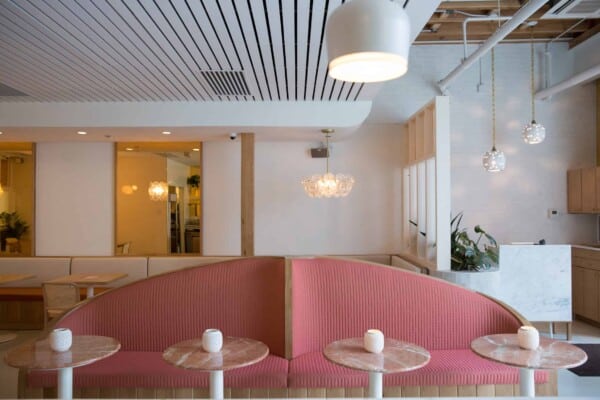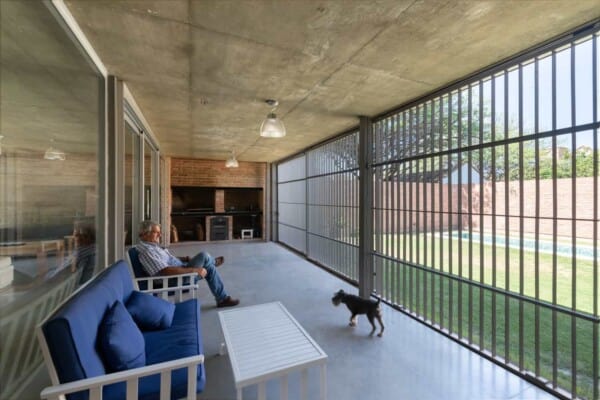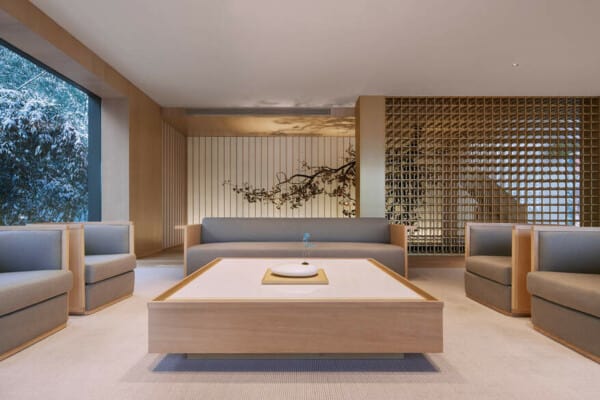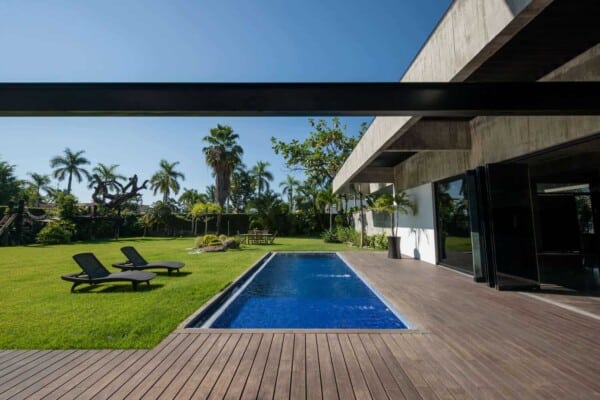This house, built between the years of 2001-2012, was designed by the local architectural Studio Cañas Arquitectos. Located in the colonial city of Escazú, San José, Costa Rica, in an important canton located approximately 7 km west of the center of San José, it was built atop a hill overlooking San José and Heredia.
It offers an excellent alternative location to live in downtown as Escazú still retains some of its local flavor. There you can experience the feeling of a relaxed lifestyle, with its narrow streets and picturesque and colorful atmosphere. The area around San Rafael de Escazú is mainly residential and with a much higher standard of living.
The view of the San Jose City with the central volcanic mountain ranges is spectacular, the Escazú Mountains with its Pico Blanco or White Peak, so close that you feel that you can touch it with your hands.
It was built on a hill from where we can enjoy the view and spend afternoons and part of the evening with friends and family.
With this in mind, the firm in charge designed a glass house, elevated on top of metallic columns and with a cover that opens towards the view.
It is accessed through a metal ramp and, inside—made of glass walls—we find a large and bright atmosphere shared in perfect harmony between the living room, dining room, and kitchen, and decorated with a marked modern style.





In the evening, the views of the lights from the city are spectacular, and give a sense of peace and tranquility to the space.























