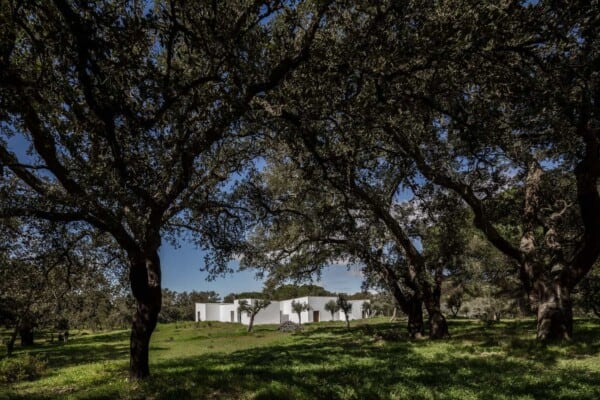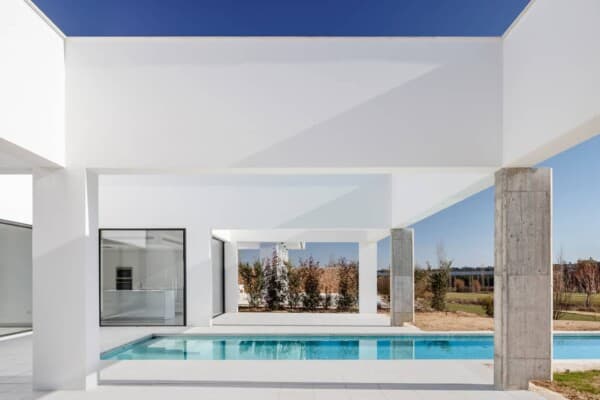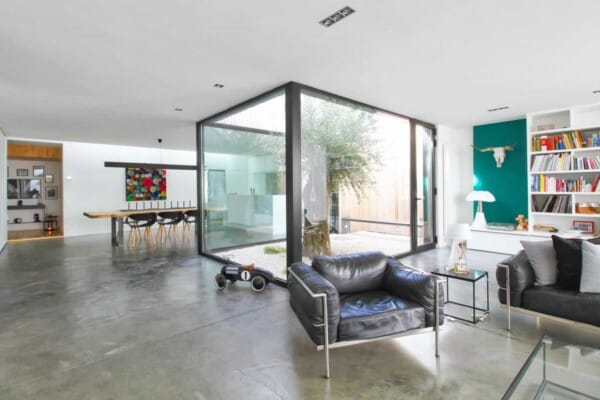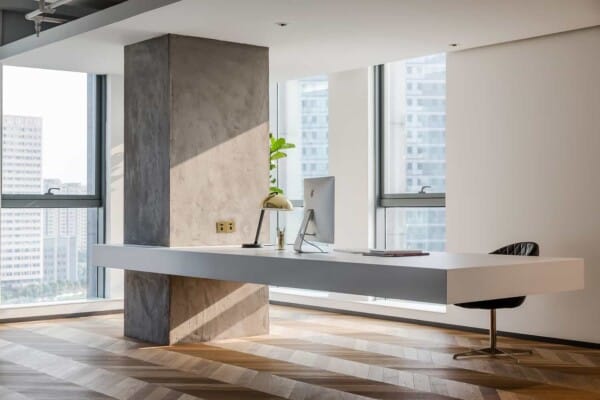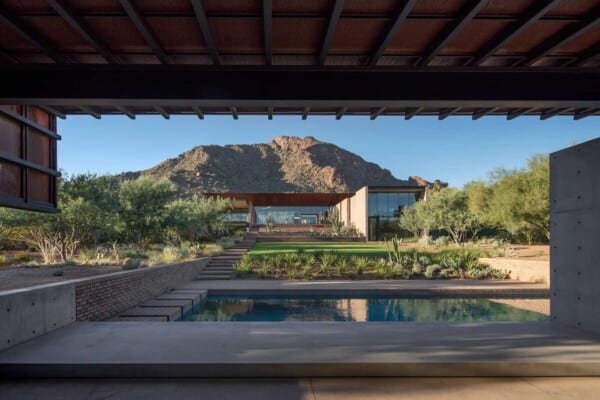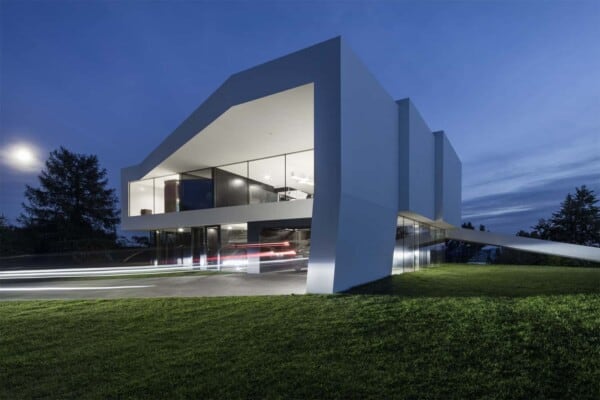This veranda, covering an area of 50 square meters, is located on the roof of a 12-storey building and belongs to a duplex apartment in Maharashtra, India. It was designed by Studio Course.
Envisioned as a relaxing area, this space was designed with family in mind. It incorporates an open terrace and a covered reading room where we find a bookshelf made out of fine wood. The furnishings are sparse, including only the bare necessities, which allows for free movement around the room and a sense of comfort to its visitors.
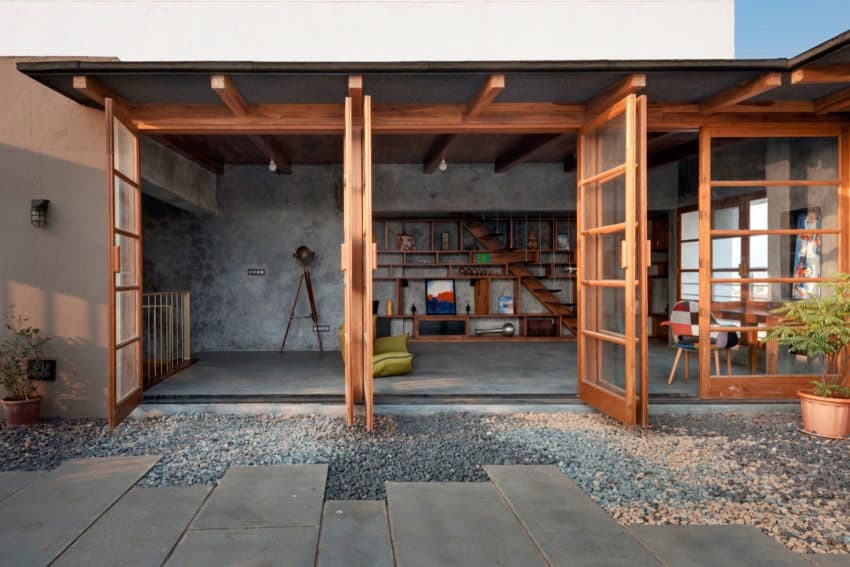
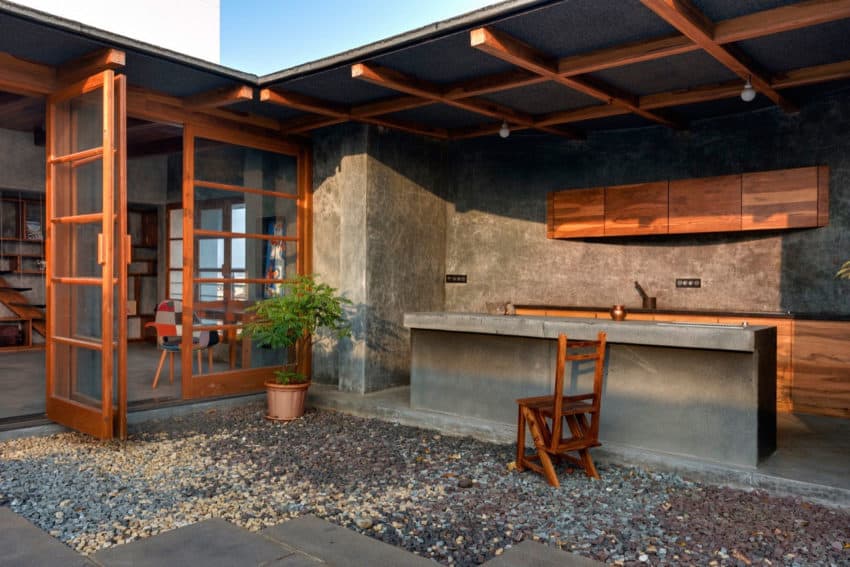



A ceiling with exposed wooden beams give the room warmth, and its concrete walls give it a rustic and slightly industrial touch. In a corner, a tiny writing desk made from wood is accompanied by a vibrant and colorful chair, creating a comfortable space in which to work.





Through the glass walls we reach the open terrace, which includes a simple kitchen area made out of cement and wood, creating an elegant combination. The ceiling, with its elegant exposed beams, offers protection to the enclosed space. The floor, with granite stones and concrete pavement, keep both the interior and exterior décor uniform. Touches of carefully manicured vegetation keep the elegance and style of the space, while enhancing the openness of the terrace through its connection with nature.



























