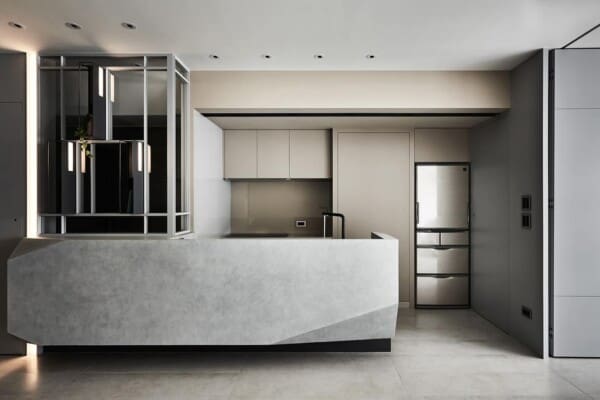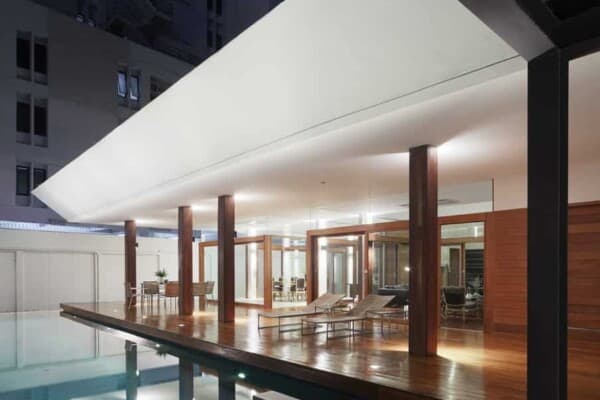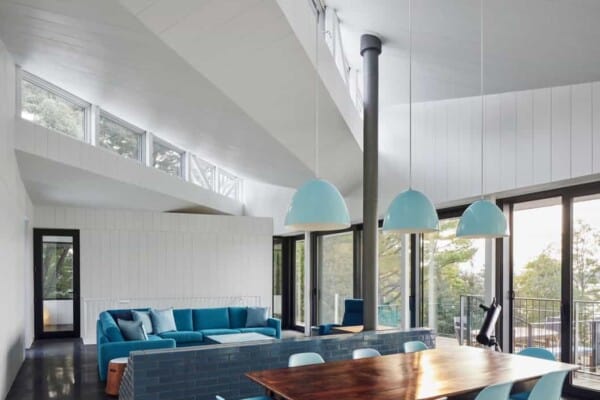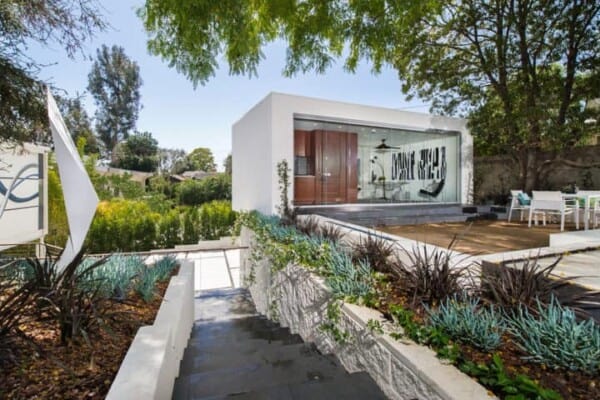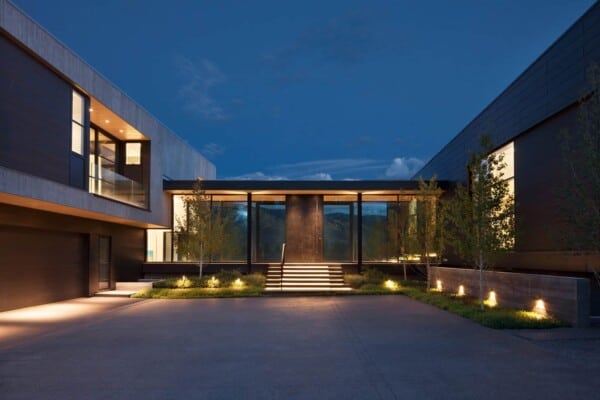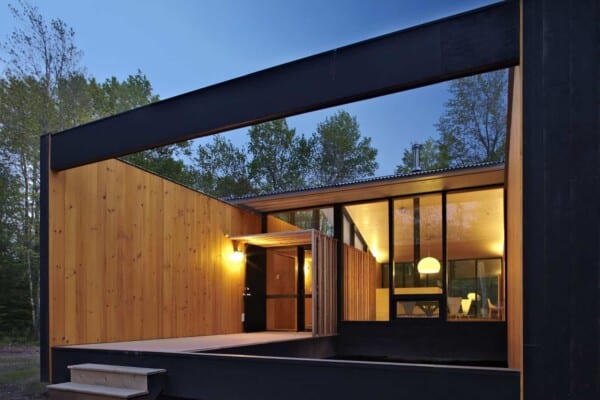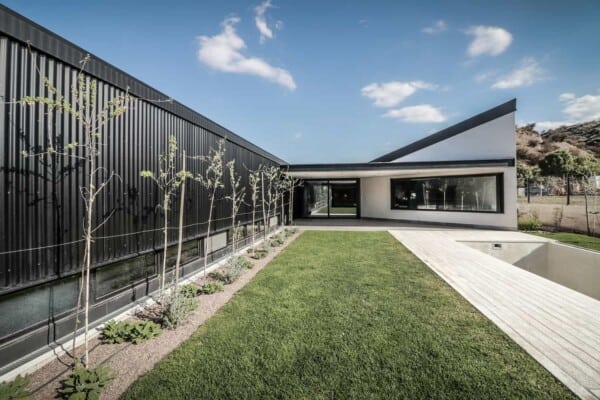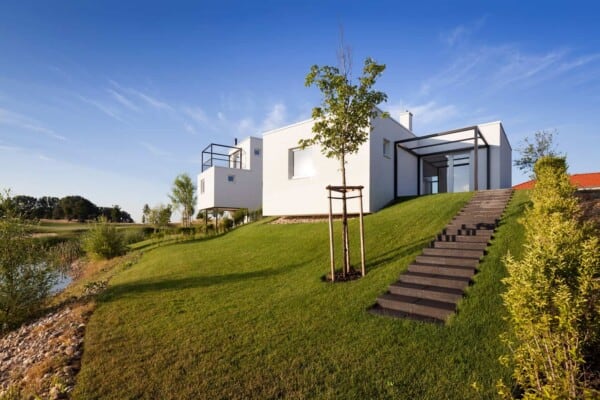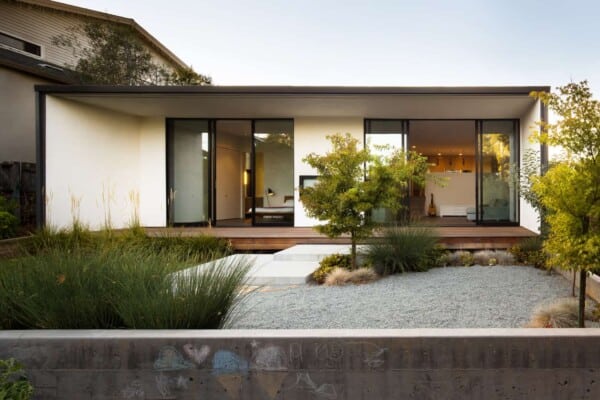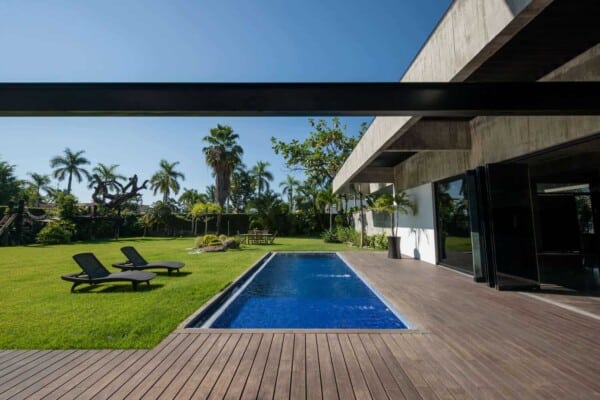In the midst of busy city life in Sao Paulo, Brazil, the breathtakingly serene and beautiful Concrete Block Art Gallery was recently completed by Debaixo do Bloco to provide visitors with a calming space in which to enjoy art, greenery, and literature in peace.

The building in which the gallery is housed occupies a surprisingly narrow plot for how much wonder it features inside. The whole space where the structure was built is only 13 metres long and 4.5 metres wide. The concrete of its facade creates a sense of communication between the gallery and its urban street setting but its texture also makes it stand out rather than blending entirely.

This is because of the stunning precast concrete that makes up the building’s exterior detailing. A sort of textured geometric stacking pattern results, framed perfectly on all sides and up top (where a beautiful rooftop garden sits) by luscious greenery, which balances the concrete in a truly beautiful way.

Originally tasked with the challenge of create a new space for the gallery, which was being moved from another location at the time, designers aimed to make the fresh spot look like the pieces are being displayed comfortably in someone’s home. This is part of the reason they decided to split the art between two main levels and include lots of seating from which people can appreciate the works.


Besides the two main floors, the new gallery also features the rooftop garden terrace we mentioned before, a free space that gets diverse use, a bathroom with its own miniature indoor-outdoor garden, and an office that might be turned into a cafe sometime in the future.


Starting where the awesomely geometric concrete facade ends, the building is clad with cobogos. These are a type of structure concrete wall with beautifully shaped cut outs that give a space a bit of privacy and delineation in their decorative standing without making it feel cut off from the outside world. This lets sunlight into the gallery in a way that is actually quite reminiscient of the local architecture.


Insides, a staircase leads up the centre of the gallery from the ground floor to the second. These stairs are made with plaques supported by a central beam. At the top of the staircase, the beam serves as a spot for displaying additional artwork amidst its cheerful yellow screen feature.


Throughout the whole space, large windows let natural light perfectly highlight the art hung carefully on almost every inch of the walls. These windows also establish a stunning sense of communication between the peaceful interior and the city street outside. Around both floors, visitors experience a strongly established colour scheme made primarily of yellow, grey, and black.


This colour scheme stretches from the ground floor all the way up to the stunning terrace at the top, broken only by the green of the luscious plants all around and the colours in the paintings. Those paintings and frames themselves are hung with extreme care; they’re suspended on chains rather than hooks or nails so they can be displayed at all different heights without damaging the art or the walls.
Photos by Joana França

