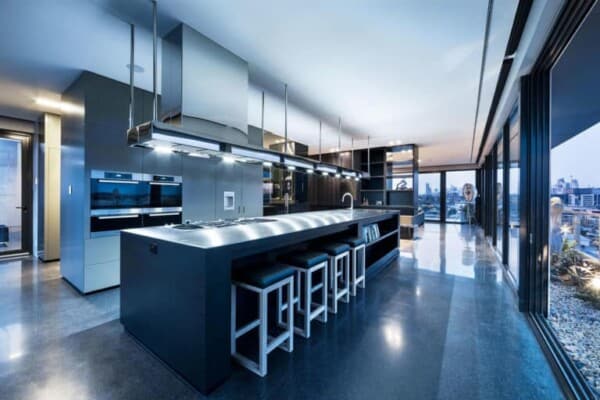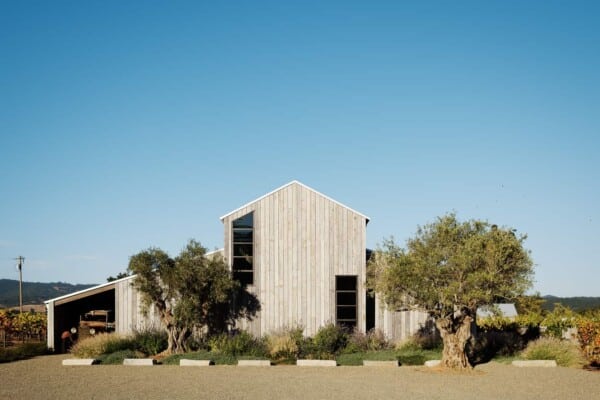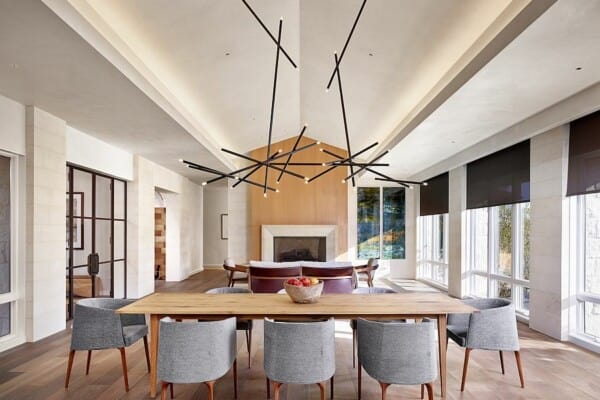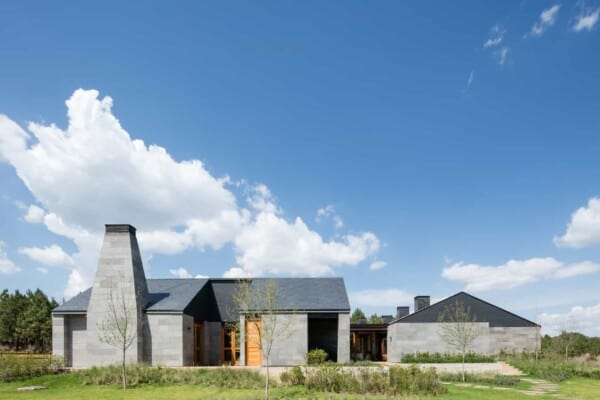The city of Boston, Massachusetts might not be a seaside or sit along a coastline, but that doesn’t mean the homes there can’t or don’t have their own water features! One design team from DAG Design decided that the luxurious swimming pool they planned to build in the backyard of their latest home was such a draw, in fact, that the rest of the house might as well complement it. That’s how the wonderful and thoroughly blue aesthetic of the Freestanding Pool House came to be!

The Freestanding Pool House might not actually be the main house in the plot itself, but it’s certainly stunning enough that you might actually think it was if we never told you that it was actually only a secondary building to an entirely separate Bostonian family home. In reality, this gorgeous space is designed specifically to be enjoyed by pool bathers on sunny days.

Despite the rather upscale aesthetic of the pool house, it was actually designed with a young family dynamic in mind. Created for a family of four with two small boys, designers kept fun, versatility, and an ease in use and cleaning at the forefront of their actual material and structural choices, keeping the decorative elements a little more pretty and adult for some balance.

At the time that the pool house was conceptualized, the main house and pool were already existent and the family wanted a useful space close by that would stop the kids from tracking water through the house, but that would still suit the luxurious home they spent so much time building a comfortable and beautiful aesthetic for.

The base idea for the overall style of the pool house came from the desire to have it feel like an extension of their home. The goal was undoubtedly lovely but also casual and comfortable to spend time in. They wanted it to be more than just a place where kids might throw their towels down or change their clothes; it should also be a place where the family might entertain friends and family on warm evenings where the sun stays out later than usual.

Undoubtedly our favourite part of the space is its colour scheme. White and creamy in most spaces with natural and reclaimed wooden beams, the spaces is not without visual appeal and balance. Designers made sure to create a sense of contrast by adding some pops of colour in red and blue. Light grey tile flooring suits both the neutral and bright elements for cohesiveness.

While certain bits of bright red are certainly integral to the appeal of the rooms, those are in the minority, reserved mainly for throw pillows in the living room. For the most part, shades of watery blue are allowed to take centre stage from room to room. These vary slightly in shade just like actual rippling water does, suiting well in each place but also adding depth.

In some rooms, blue is dominant and quite permanent in features like patterned blue and white wallpaper. Elsewhere, light blue pendant lights keep the room looking light and airy looking, contrasting off cushions, chairs, and rugs below. In the main room, the blue here appears to bounce right off the water right outside the large windows and sliding glass patio doors, creating a unique blending of indoor and outdoor spaces not only in lacking boundaries and open air spaces, but also in the way colours pick each other up visually across short distances.
Photos provided by the designers.












