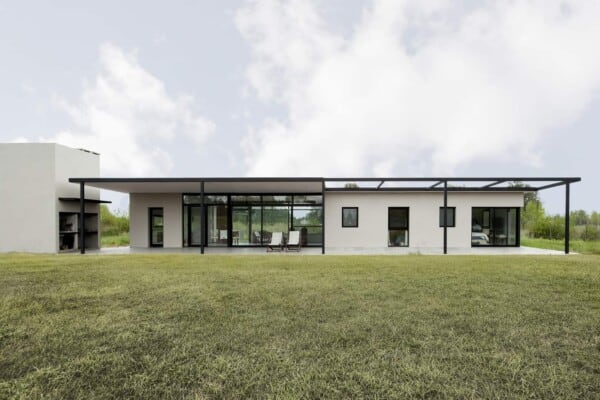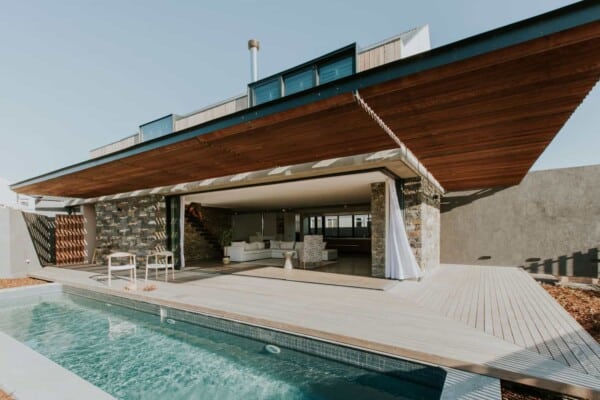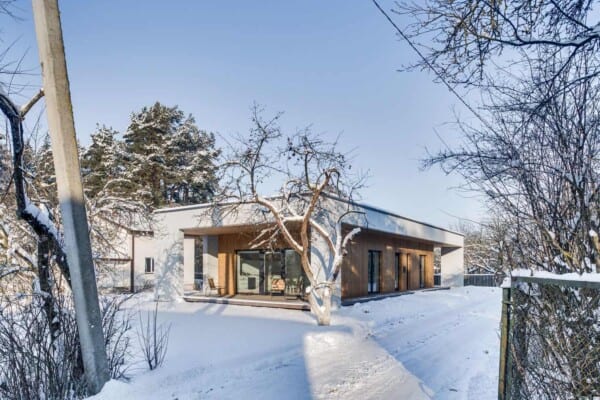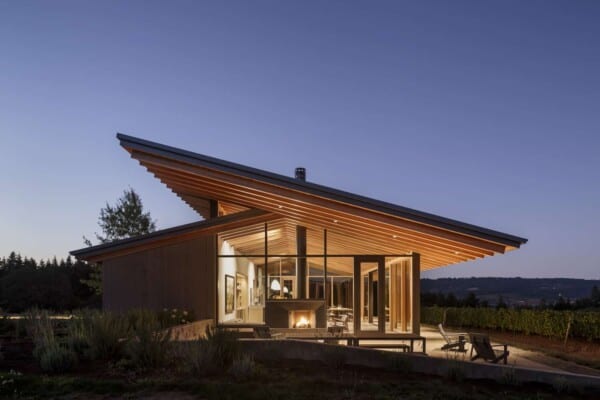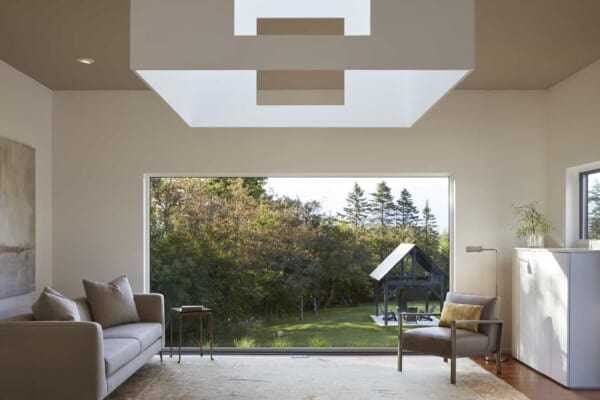Vila Ipojuca House, created and designs by 23 SUL, is a beautiful stacked structure located in Vilo Ipojuca, Brazil that feels simultaneously like a functional residence and a stunning holiday escape.



According to designers, this refurbishment of an old residential building was created explicitly with the needs of a couple of creative industry professionals and their young daughter in mind. Within their redesign, architects strove primarily to increase the amount of natural lighting and ventilation in the house, thereby providing all the spaces throughout with a freeing feeling of fluidity.




Rather than doing away with older spaces from the original building all together, designers chose to take advantage of their slightly more closed of structure by turning them into a music studio. The rest of the residence (i.e. rooms that had previously been used as background spaces rather than primary living spaces) were refurbished to be more functional and comfortable for dwelling in.



In order to open the spaces outside the home’s heart up and give them a feeling of free movement, multiple spaces were integrated into each other, creating a sense of multi-purpose. The kitchen, for example, was built as a space that flows into the living room, which in turn freely extends into an outside area with a small swimming pool. This lets family members and visitors flow comfortably throughout the house in a way that feels uninhibited and good for communication.






To further bright up the spaces surrounding the darker rooms at the heart of the layout, pink granite floors were installed along with light plywood panelled furniture. These contrast well with the concrete blocks and stark white walls. Several glass panels and sliding doors were also added, letting balconies open right up into the breeze, which is comfortable in the daytime or at night.



Designers also gave residents the option of opening up several rooms for fluidity or closing them off for privacy; this is achieved by sliding sets of shelving from place to place on rails installed in the ceiling. The guest room, for example, can be opened up and made into a relaxing reading nook or social place when no one is visiting and then closed off via sliding shelves to make it more of a private getaway for guests when they’re ready to sleep.




As if these features weren’t unique enough, designers actually used metallic reinforcements building into the existing concrete of the original house to create a whole, brand new third floor! Here, they constructed a barbecue and outdoor eating area, a laundry space that doesn’t interrupt the flow in the rest of the house, and an experimental atelier that might be used for all manner of things, making it an extremely diverse space. The effect on the outer structure is to make the stacked floors look almost like a treehouse getaway in the middle of a city.
Photography by: Pedro Kok

