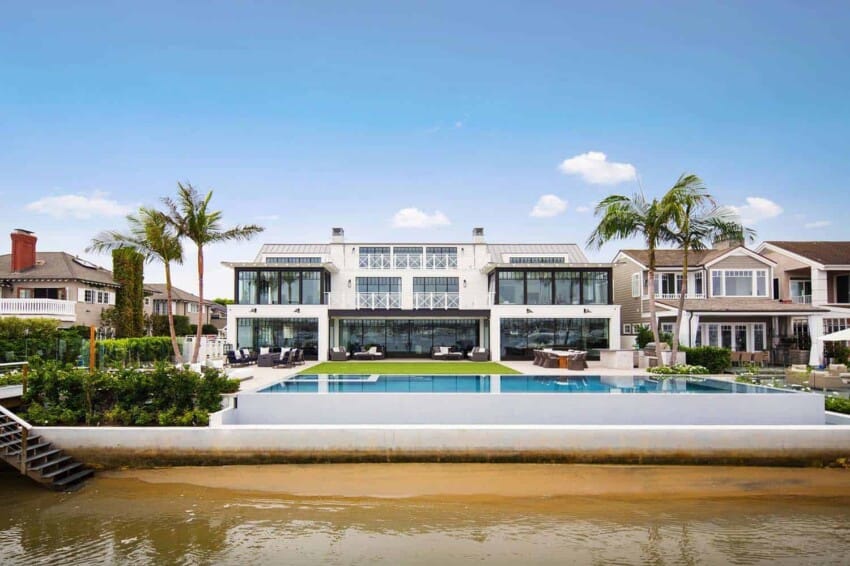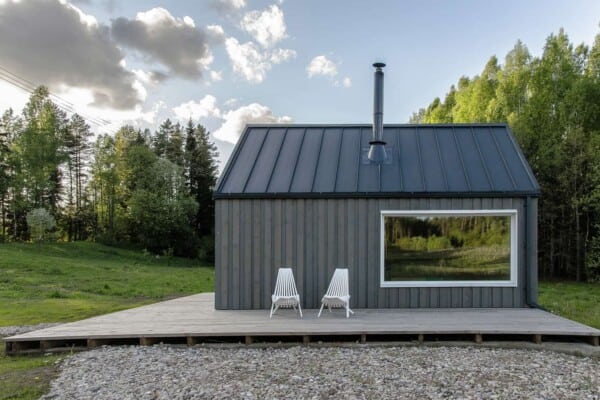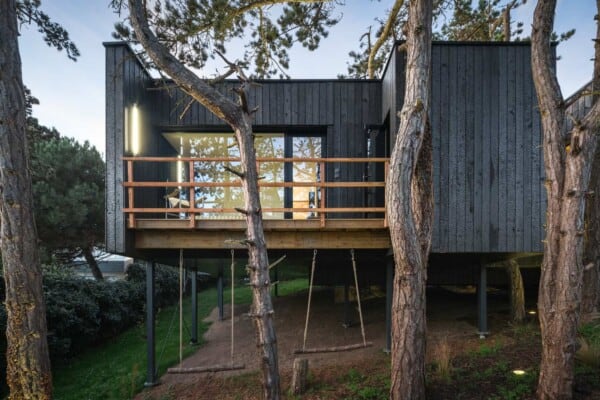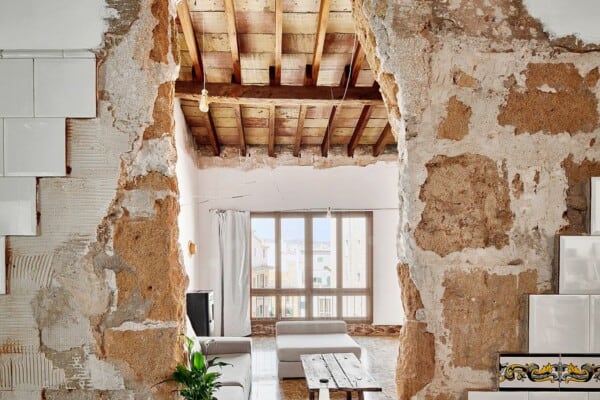At the edge of a peninsula in Newport Beach, California, and shockingly beautiful and expansive family beach house has been built up from the remains of a previously demolished house by Sinclair Architects & Associates in order to give a large family a fully equipped, contemporary version of their ideal sunshine escape.





Just like the original house did, this new beach house sits nestled snuggly between a lovely, sprawling beach and the edge of the bay at the Newport Peninsula, with a fantastic view of the boats docked at the pier. At a jaw-dropping 12,610 square feet, the house almost looks more like a resort hotel than a single family dwelling, but it’s rare that friends and extended family aren’t joining the owners, who extend invites with open arms.





Before this impressive structure was contracted, the plot of land it now occupies was actually separated into three separate lots. Now that those spaces have been amalgamated into one, the house is afforded a whopping 90-foot bayfront spot that provides sparkling views of the water and easy access to all kinds of sunny sports and activities.





When the owners first purchased the space, they originally intended to simply renovate the house that was already standing on the biggest central plot. After consulting with designers and discussing goals, however, the whole team decided it would be best to demolish the house and leave only the spacious basement, which the new house now stands on top of.





In total, besides the basement we’ve mentioned, the new house boasts five bedrooms, seven bathrooms, a home theatre, a home office, its own gym, two on-site bars, and even its own games room! Additionally, it has an attached garage that spans 1,533 square feet of its own.






The first thing people notice about the house, besides its size, is usually the views that it offers. Because sunlight and beach atmospheres were such a high priority, the house is positively filled with glazed floor to ceiling glass walls, doors, and windows, making the views essentially constant from every room before you’ve even ventured into the amazing outdoor living spaces.






After that, the blended feeling, open concept connections between indoor and outdoor spaces, as well as the open concept layouts of the interior spaces themselves, are usually next to catch a guest’s attention. This creates seamless flow of sunlight and keeps every space in the house bright, cheerful, just warm enough, and well lit. One can easily wander from room to room and out onto the sprawling patio, rooftop deck, or glittering poolside without feeling cut off from other spaces or isolated.




The beach-like atmosphere of the house, both inside and outside, is bolstered by the very intentional decor scheme, rather than simply being left up to the location itself. The entire house has been decorated to adhere to a casual, stylishly established “beach-chic” scheme, right from furnishings to small decor details. The effect is warm and welcoming, as well as somehow at once sophisticated and grounded enough to make guests and owners feel immediately right at home.




Where natural, beachy finishes aren’t centre stage, the house is otherwise clean looking and streamlined, keep its modern feel thanks to shining white surfaces and light marble accents, particularly in the kitchen, bathrooms, and bar spaces. The social spaces, like the living and games rooms, are adorned with seating designed for comfort and bonding, making them exciting but still relaxing to spend time in with friends, unwinding and having fun.




The bedrooms, on the other hand, are entirely centred around concepts of relaxation. The space are light, airy, and filled with sunshine, with curtains at the beds and windows in case one needs some privacy or a little alone time. Overall, there is a sense of being to reconnect, with others and one’s self, and also to benefit from the natural water and sunlight all around. A stay at this house is good for the mind, body, and soul.
Photos by Ryan Garvin Photography












