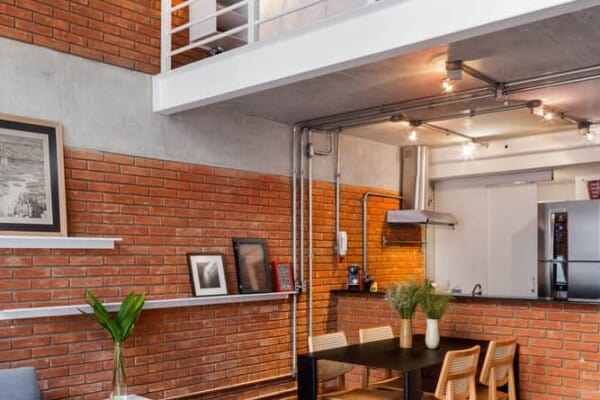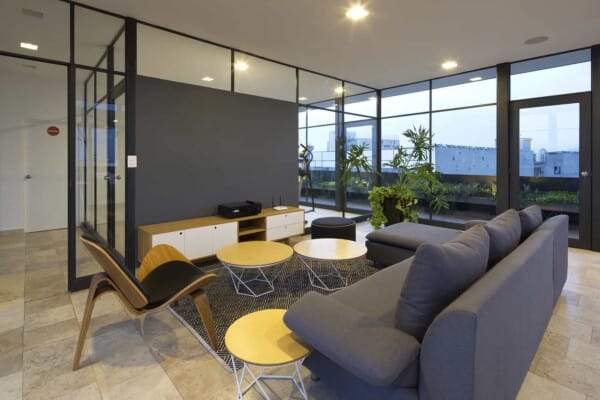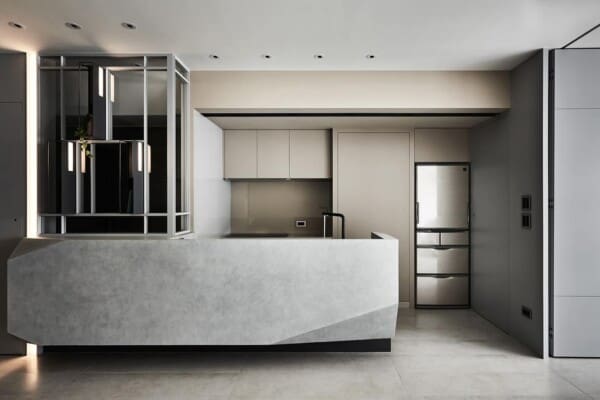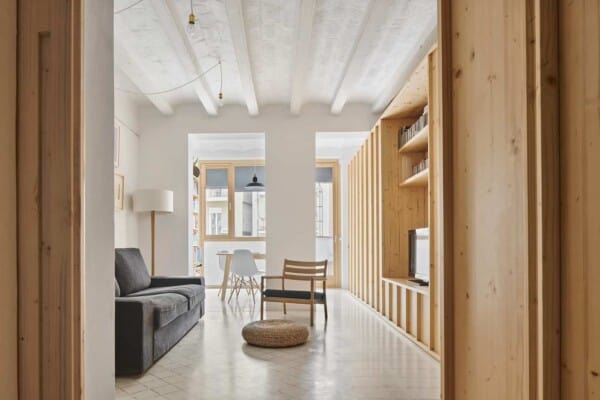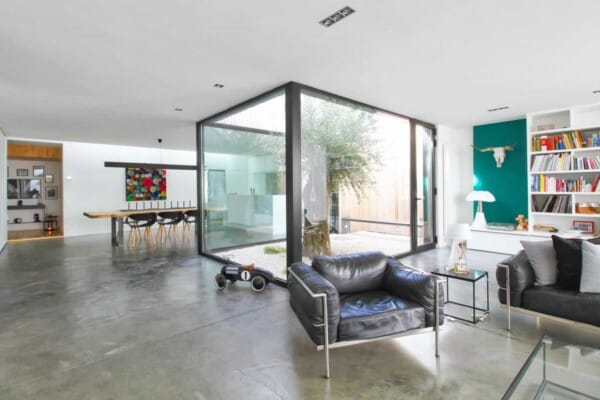In the sunny urban centre of San Jose in Costa Rica, contemporarily minded design teams at the firm Carazo Arquitectura have recently complete a beautifully modern vertical condominium collective called the Qalma Building.

Right from conceptualization, the Qalma Building was planned as an effort to provide more housing in the area while also maintaining a generally reduced environmental footprint. The structure was completed with the preservation of its surrounding environment in mind, leaving a beautiful green space in the immediate area untouched and healthy.

The plot of land on which the building was allotted building space is actually quite heavily wooded. Design teams wanted to interrupt this lovely space as little as possible, taking up only what space was absolutely necessary and repurposing the wood from any trees that were cleared. In the end, they managed to conserve 90% of the site’s original trees.

Because they wanted to take up as little space as possible, designers opted to build generous living spaces by working vertically in the free air rather than horizontally into the naturally inhabited woodland space. This worked well physically, but team members expressed a concern for those who might feel put off by the mere fact that the building extends quite so high into the air, leaving some of the apartments towering extremely high above the ground.

To counteract this concern, designers prioritized the building of residential units that are so incredibly welcoming, comfortable, and calming, and inhabitants’ every need is met. They strove to create an atmosphere that feels explicitly relaxing, like one is retreating to a safe place in the sky rather than towering above a city.

Another priority was to include elements into the building that really make residents feel as though their quality of life is improved by living there. This is part of the reason balcony spaces and floor to ceiling windows have been made such an integral part of both the private units and common spaces. Because the building sits high above the trees, the view from each window is stunningly all-surrounding.

Design teams also had several social priorities in mind when they started conceptualizing the organization of space within the building. Rather than simply creating individualized units with no shared flow, they opted to create several shared spaces within the building that might establish is as one that feels more like a community and less of just a residence hall.

These common spaces, which are intended to draw people out of their units and towards that stunning view, are located mostly in the highest three levels, near the very top of the structure. This positioning was intentional to incorporate the height of the building into the experience as an enjoyable element rather than something those living on lower floors shouldn’t explore.


Nature was also incorporated right into the building in a way that makes it part of the experience. Throughout the transitionary spaces and all common grounds leading from floor to floor or apartment to apartment, local greenery is included in the decor scheme, displayed in a way that contrasts beautifully against the building’s steel and concrete materiality.


The long garden boxes that are features throughout the inside and open air hallways of the building on each floor are also placed at the top, outer edge of every balcony, from ground level all the way up to the top. This not only creates a sense of fresh cohesiveness, but also makes greenery a visual part of the facade when you look at the building from a distance or from below.


The emphasis on greenery in an otherwise rather industrial chic inspired building was based on the scientifically proven health benefits that being surrounding by plants and vegetation has. Designers wanted to allow residents the chance of enjoying reduced blood pressure, lower blood levels of adrenaline, reduced anxiety, and improved concentration, among countless other wonderfully positive things.


Besides the focus on plants, the intentional choices in materiality were based on priorities rooted in strength, longevity, and anti-weathering, as well as chic, neat aesthetic. The choice to leave a lot of the steel and concrete structural elements exposed was made to present a contrast with the otherwise natural area, allowing residents to really see and experience the relationship between buildings and the land.
Photos by Fernando Alda


