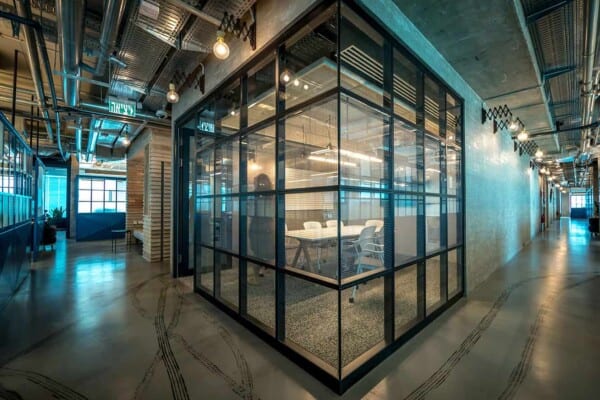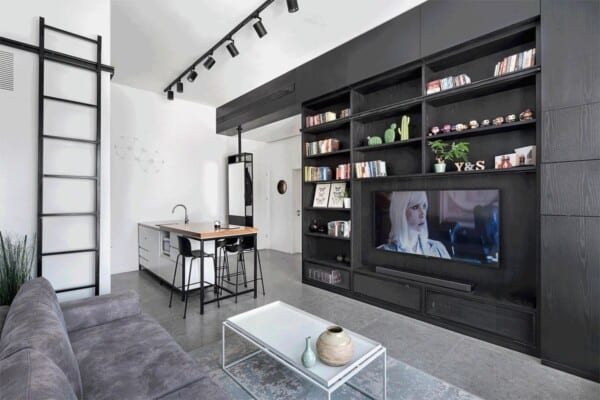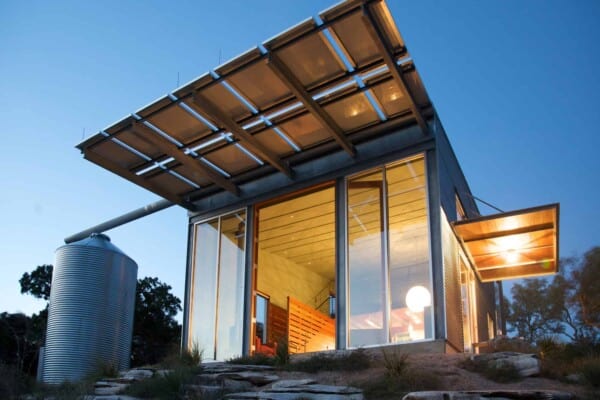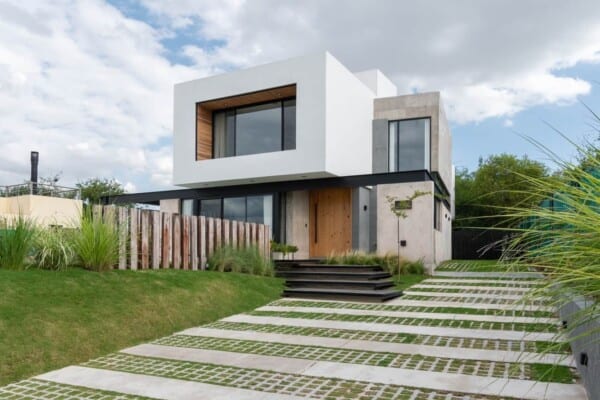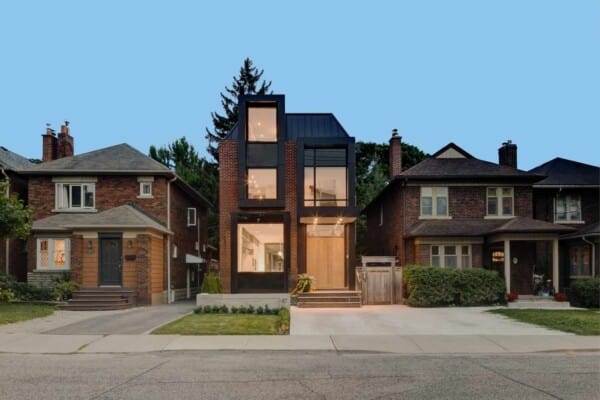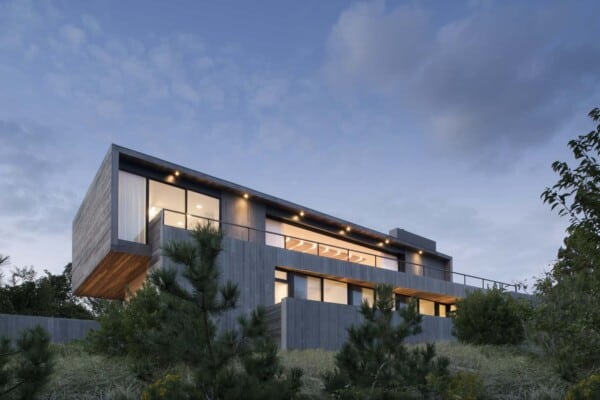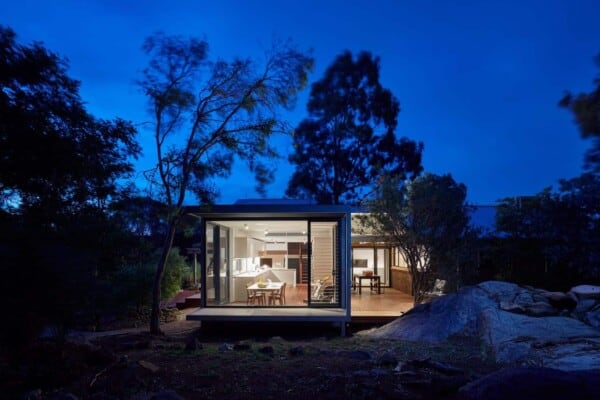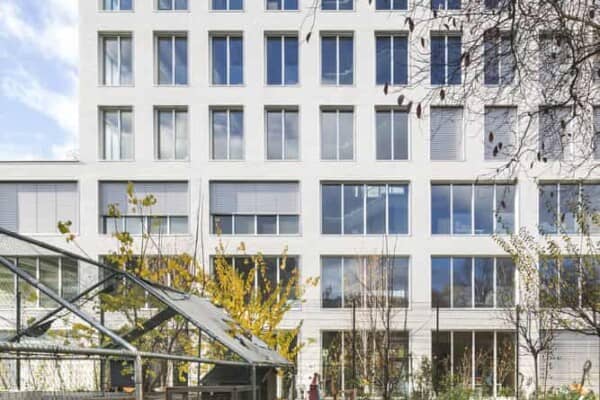This structure, located in Weiler, Austria, and which was previously a farm house, was remodeled by Marte.Marte Architects. A stunning landscape full of green hills and beautiful houses surrounds it.
In its interior, the most predominant material is wood, covering both the floors and the ceiling. Its walls are made of glass, which provides us with the perfect opportunity to continue enjoying the beautiful views of the green hills that surround the home from the interior.
From the terraces that were arranged at each of the levels, we can enjoy not only the views, but also the good weather.









Inside, a living room with fireplace invites us to sit and rest while spending time with family.
The glass walls reach up and join a ceiling made of beautiful multi-toned wood.


The kitchen-dining area, with walls and ceiling lined in the same wood as the living room, is populated by a dining table of the same wood and chairs upholstered in white.
The kitchen, minimalist in style and designed in white, matches the dining room, creating a beautiful ensemble.

From the kitchen, we can see the upper floor through a chain-link mesh. There, we find a white library in which we can surely spend moments of relaxation between books.















