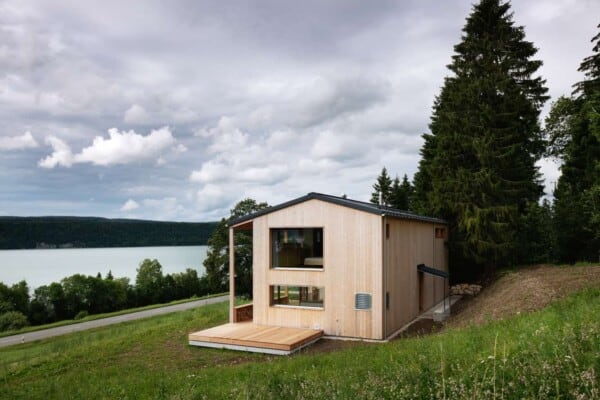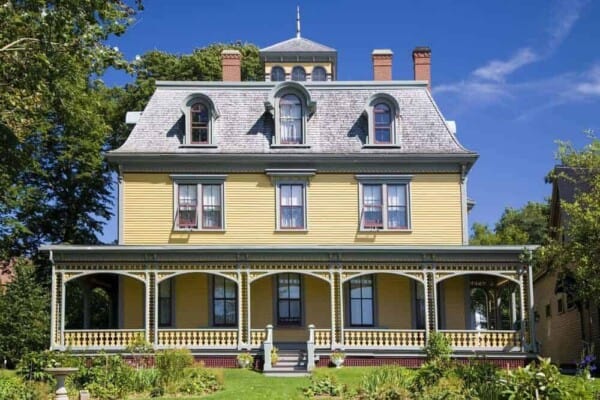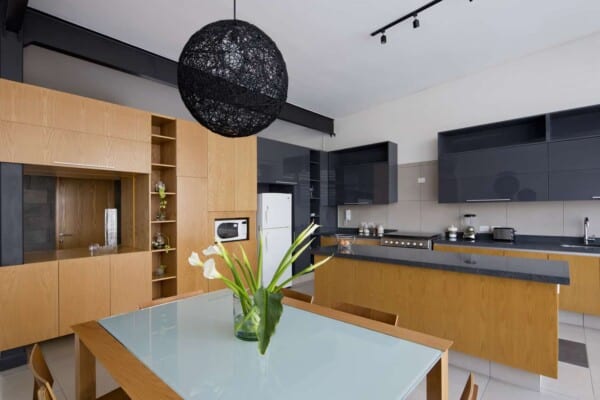In the midst of the Stockholm archipelago, design and architectural teams at Tham & Videgård Arkitekter have recently completed a small but magical escape called the Summerhouse.

Located in Norrtälje SO, Sweden, the house sits at the centre of a remote island. It is small but intentionally so, built to make sense for its very unique context. Part of the reason it makes sense with the land is that it is made primarily with resources that could be either found in the directly local area or transported extremely easily.

This is, of course, due to the fact that the island, like all islands, is difficult to access in terms of transportation. Not being able to access the building site by car or truck presented several unique challenges to the design and construction teams, but the ways they found to work around those limitations are part of what gives the house its charm.

The small house is built around a central hub, which is a large multi-purpose room laid out to be the primary social space. With the living room in the dead centre, a corner is reserved for a fully functional but space efficient kitchen and small seating area. Different areas around the edges of the room have been built to look out of floor to ceiling glass walled alcoves from different directions, each one offering a view of the surrounding island from a differing vantage point.

All around the edges of the central room, designers built four small sleeping rooms. Two of these are sleeping rooms, which are conservative in space and designed purely for rest and repose, as the focus of the house is truly centred on the communal spaces. The other two rooms are a storage and a bathroom. Each of the four rooms sits at one of the four corners of the main space.

Besides the full window walls we’ve already described, light enters the central part of the home through a sizeable sky light, as well as several glazed niches throughout the house and in the sleeping spaces. The aim here was to create a sense that the great view outside the home’s walls is accessible from all angles, all the way around the house.

To one side, sliding glass doors have been built into the wall not only for light, but also to blend indoor and outdoor spaces. Visitors can travel from the interior of the home through to a small covered terrace where outdoor dinners often take place, then further into the yard. These spaces, in combination, create a sort of transitionary experience.

The interior and exterior of the house are actually built from the same material at its base, despite their quite different looks. On the outside walls and the rood, the wooden slats are covered in a black slate bitumen that is standard for the area. On the inside, however, the rooms are surrounded walls to ceiling in natural looking sawn wood panels painted in a pleasant light grey.

At present, furniture in the home is understated and quite minimalist. Some of it provides a subtle pop of colour while other pieces give the room some interesting shape in a house that is otherwise quite cubic.
Photos by Lindman Photography












