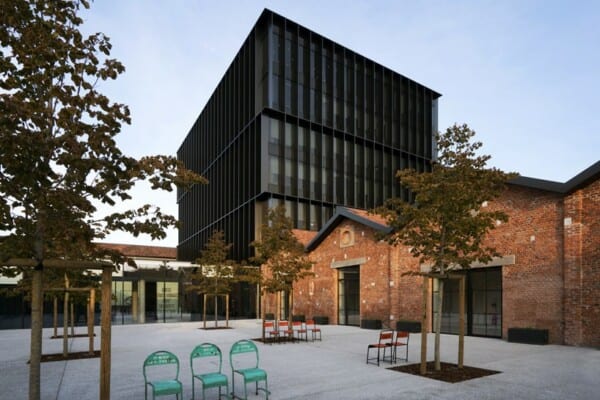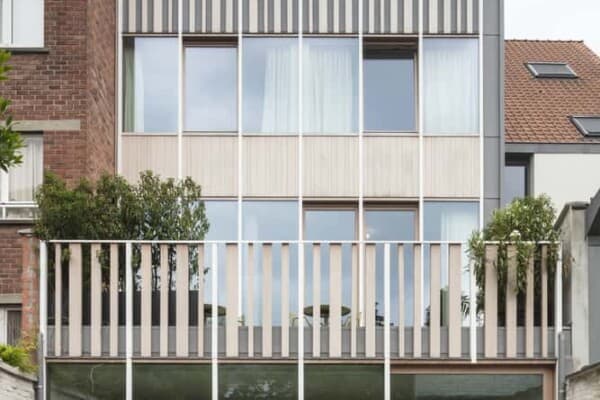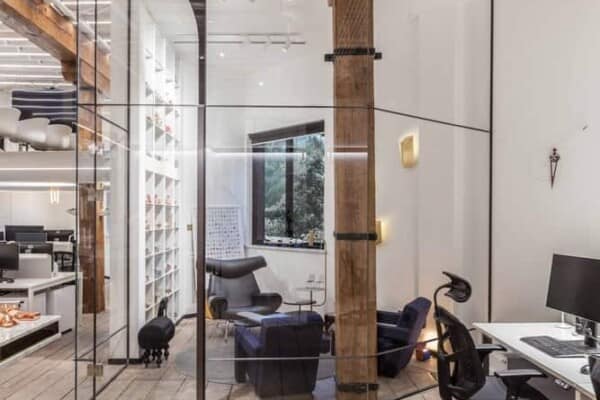In the midst of the city centre in Gurugram, India, an innovative design company called Space Matrix has created a stunning office space for contemporary clothing company Superdry.

Fashion clothing brand Superdry chose to work with Space Matrix because they actually specialize in unique office design. Both companies decided that the central inspirations for Superdry’s high quality product- Japanese graphics, fine British tailoring, and vintage Americana styling- would also work very well as uplifting themes within an office space.

The way that the incorporation of these themes into the decor scheme reflects the actual clothing created by the brand is nothing short of intriguing. The brand’s clothes are often characterized by their unique fabrics and cloth prints, authentic vintage washes, and unique detailing or tailoring. These visual effects are reflected in wall art and structural shapes all around the new offices.


From the beginning, Superdry made it clear that they’d prefer a space that looks very raw, vintage, and industrial inspired, still with a dash of contemporary style. Beyond the work spaces, the office boasts an inviting lounge room to break up the monotony of desks and computers that you’d find in more traditional office spaces.


In order to achieve a look that puts the vintage element forward, designers created a mural of the brand logo from rusted metal sheeting with a backdrop of old sleeper wood. For contrast, another wall features graphics that centre around the company’s core values: passion, creativity, quality, family, individuality, and fun!


Because Superdry sees collaboration as being beneficial and productive, they worked with designers to ensure that several shared spaces that feel comfortable, inspiring, and spacious. The aim was to let staff work together in different combinations while also motivating them with art and visuals that reflect the look and feel of the brand’s product. Designers took those ideas to the next level by also making sure those spaces are easy to maintain! They did this by sticking to a beautifully raw, industrial inspired look with a modern, artistic twist.


The raw, industrial factor that makes the shared spaces so appealing continues throughout the rest of the offices as well. The reception area, for example, has a concrete finish for the walls and floors, which contrast well with the leatherite sofa seating and other furniture pieces made from sleeper wood. Black and white portraits fill entire walls throughout the office, displaying the product beautifully and adding a personal touch to the rooms, particularly in those where neon seating pieces are situated, popping against the murals.
Photographs courtesy of Space Matrix












