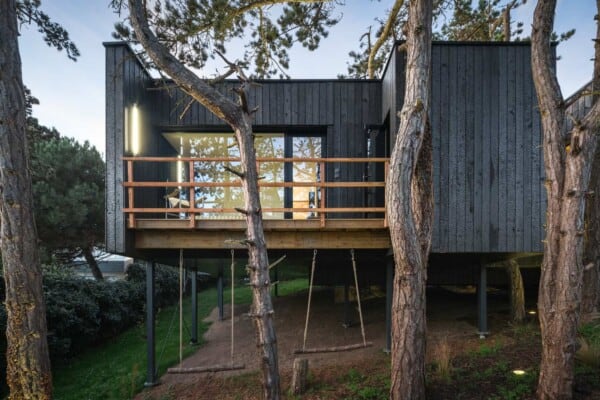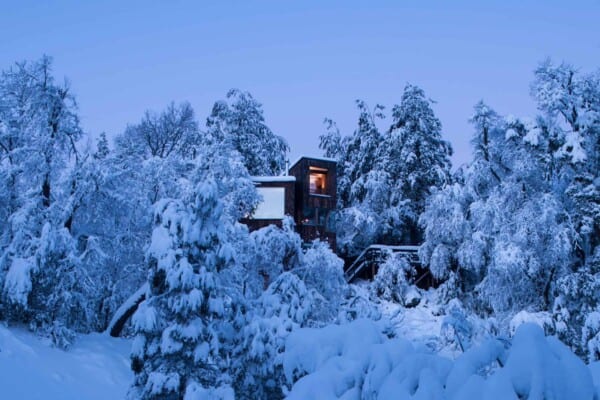Nestled in the trees above a lake in Keowee Springs, in the heart of South Carolina, innovative designers at Johnston Design Group recently completed the unique, cutting edge, and rather divine looking Sustainable Lakehouse.

What makes the house so incredibly unique is the way designers combined the most modernized and state of the art home sustainability technology with architectural techniques and decor choices that give both the facade and interior a pleasant, nearly old fashioned feeling aesthetic despite the fact that the house is newly built.

One of the primary foals in building the house was to create a space where the stunning views its location is afforded can be seen from just about any place, inside or out. This explains the many beautiful outdoor living areas and balconies varying in size, as well as the large windows found all throughout, on every floor.


Because the house sits atop a rocky hill, the view of the surrounding greenery leading down to the lake’s edge is practically unparalleled. It stands several storeys high in addition to the heigh it’s already afforded, meaning that every different window and balcony or outdoor living space it offers gives guests a slightly different angle or view from which to enjoy soaking in the countryside.



In terms of its aesthetic and decor scheme, designers have stated that their choices in materiality and style were inspired by the English Arts & Crafts movement. The intention is for the home to appear hands-on, stately in a way that might have been built by one’s own efforts, and comfortable, while still bearing an air of sophistication.


Regarding the systems that make the home so sustainable as to be name after its leading features, designers installed systems and analyzed local standards in order to make the way the house runs and saves or uses energy meet the USGBC LEED for Home list of standards and requirements. This means the building is truly one that qualifies as being part of the “green living” movement.



Entering the house through a beautiful reclaimed wood door, the first thing guests encounter is the impressive great room. This is comfortable and traditional looking in a comfortable way, and leads right outside onto a beautiful ground level terrace. This is the first spot where picture perfect views of the lake are offered. On chillier days, one can stay inside and see a similar view through high, bright limestone cased windows.



On one side of the great room is a towering floor to ceiling fireplace clad in the same coursed limestone featured on the walls. The chimney section of this is adorned with a decorative and ornate looking 19th century iron door imported from Italy. This feature makes the space look nearly medieval, anchoring the sitting area in a space that, as you move towards the kitchen, starts to look a little more contemporary.



In fact, the energy efficiency systems that start in the kitchen and move throughout the rest of the house are so contemporary and up to standard that the house was awarded the US Green Building Council LEED Silver Certification. There might only be a few telltale visual markers of these things on first glance, but that’s part of the charm!



As you begin to move throughout the house, you might notice just how diverse but still rooted in nature and tradition the materials used in building the house are. The roof is a dark slate that ties things together visually. The walls and porch are a smooth limestone accented with intentionally weathered but impressive cedar siding on the inside. Other details are finished and added in metals; in different places, you’ll encounter copper and reclaimed wrought iron.



Both outside and inside the house, most lighting, heating, and water systems are solar powered, thanks to subtle panels installed on the side of the slate roof that gets the most light year-round. The house also has a rainwater harvesting system and Low-E aluminum clad windows.



In addition to the things that make the house energy efficient and globally low impact, designers also made several choices during the building and landscaping processes that lowered the localized impact on the environment. They made very intention choices in sourcing natural materials from the local area and they also used native plants that fit the plot’s ecosystem in putting together the yards and gardens.



Perhaps the best place to truly appreciate the mountain lake view we’ve raved so much about is the middle terrace, which is a cool stone spot amongst the trees that feels just secluded enough to be relaxed but not so much that it appears isolated. Here, a wonderfully old fashioned wrought iron staircase spirals upwards to the patio doors of the master bedroom, truly resembling something out of a fairytale.
Photos by Rachael Boling Photography













I am in love with the spiral staircase. It has always been my dream since I can remember to have one!
ABSOLUTELY A DYNAMIC PIECE OF A POST!!! I AS A BEACH AND SAND LADY LOVE TROPICAL COLOURS, BUT I MUST SAY I AM GLAD TO SEE A HOUSE THAT KEEPS OF SOME OLD WORLD. THIS IS INSPIRING. THIS IS COMING FROM A PERSON THAT FOR THE MOST PART HATES MODERN HOUSING, EXCEPT FOR APPLIANCES THAT ARE EASY TO CLEAN, AND EASY TO CLEAN FOR A FAST PACED WORLD. NO I SHALL NEVER IN MY LIFE TO MY DEATH ACCEPT SMART HOMES IN LIMITING A PERSON AND GATHERING INFORMATION.