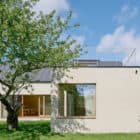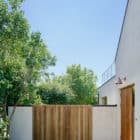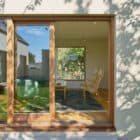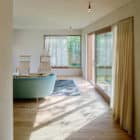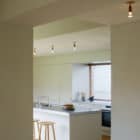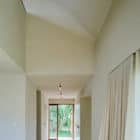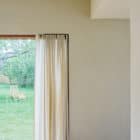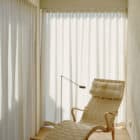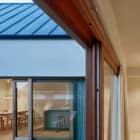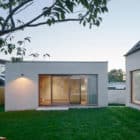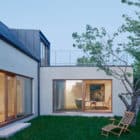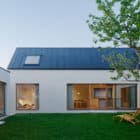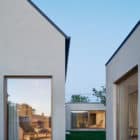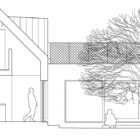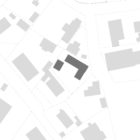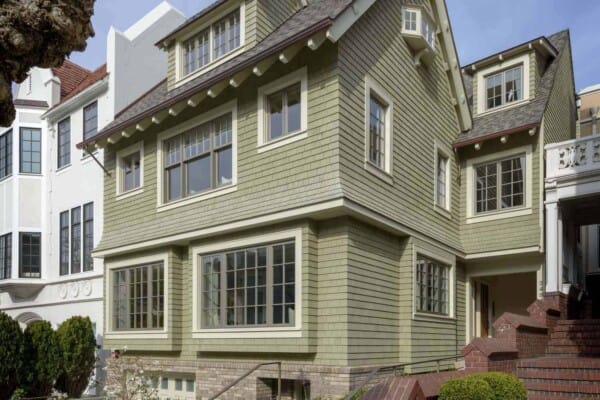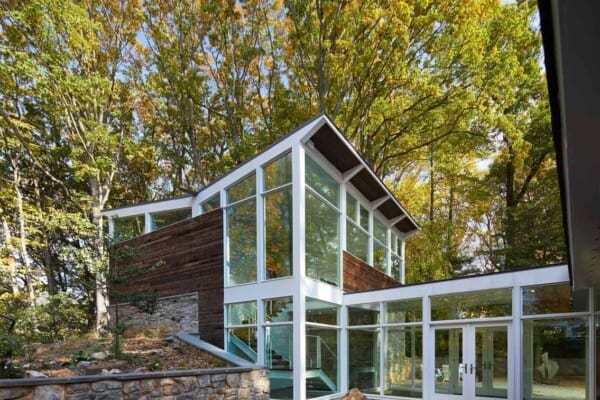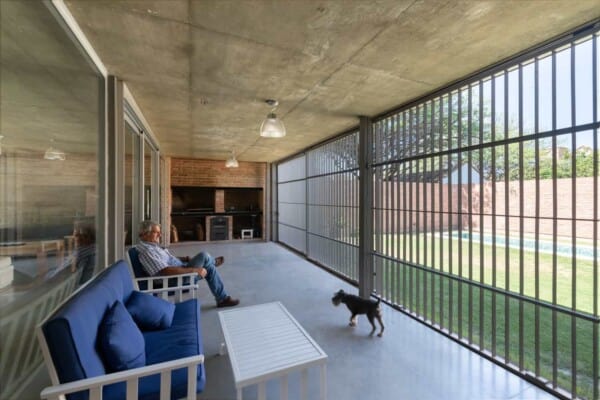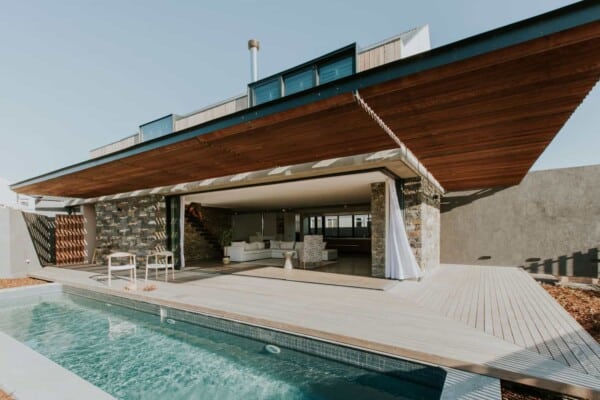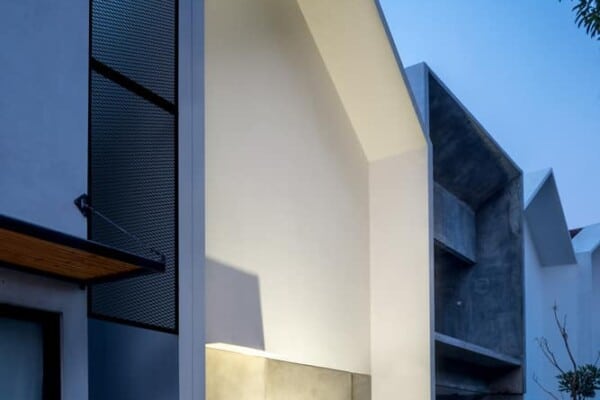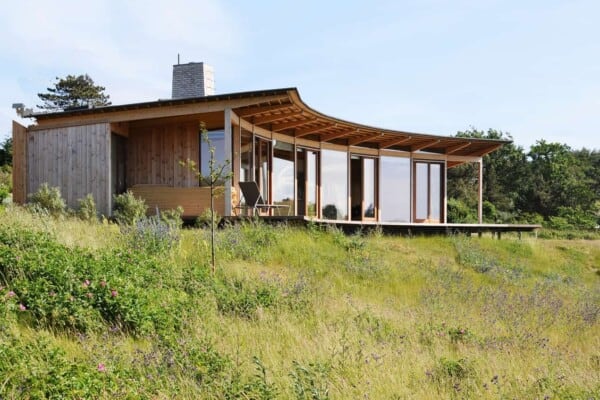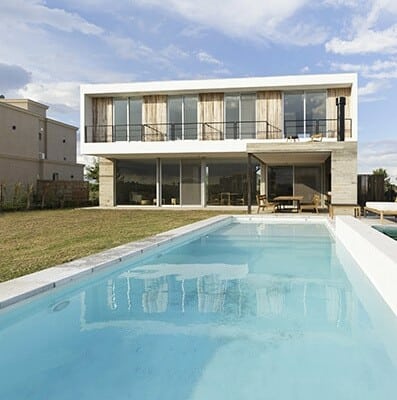This Swedish coastal village was designed in order to house three generations of the same family who wished to spend their free weekends together. It was designed by the architectural firm Maka Arkitektur in a village located at the tip of the peninsula on Sweden’s west coast in the year 2016
.
Ensconced in a Swedish fishing village dating back to the 14th century, this is a holiday home designed to accomodate three generations, referencing the pitched-roof vernacular and local building techniques of the region while maintaining a clean, contemporary feel.
The exterior is a stark white, undecorated, a precursor to the airy and fresh simplicity we’ll find inside.
Among its social areas, the home has a living room, kitchen, and dining area located on the ground floor of the main building.
Through the stairs we can reach the terrace, located on the roof of the house, and from there we can enjoy the wonderful views over the ocean that the home’s privileged location grants us.
Its interior is spacious and full of light. Each of its spaces invites us to relax and enjoy the days of rest we’re lucky enough to spend here.



























