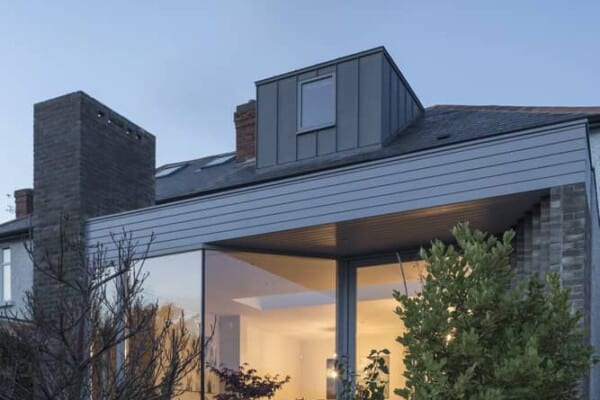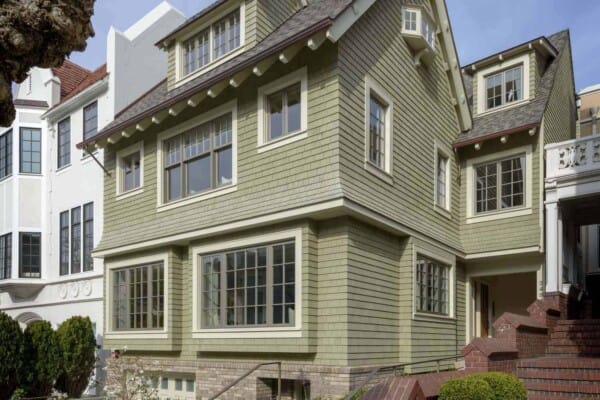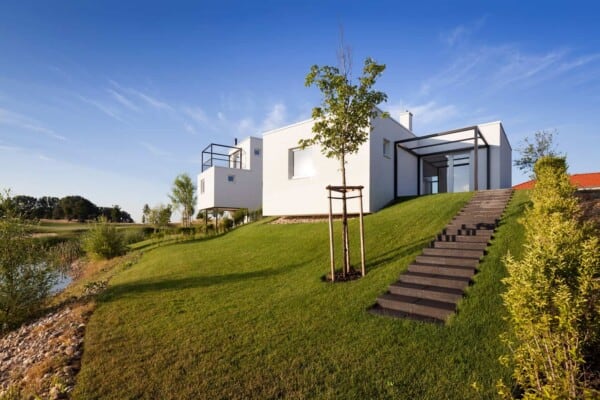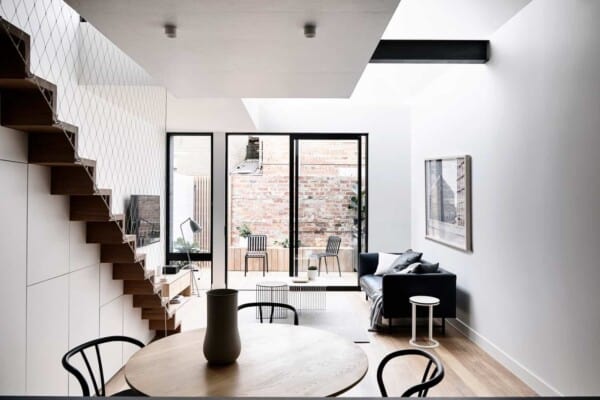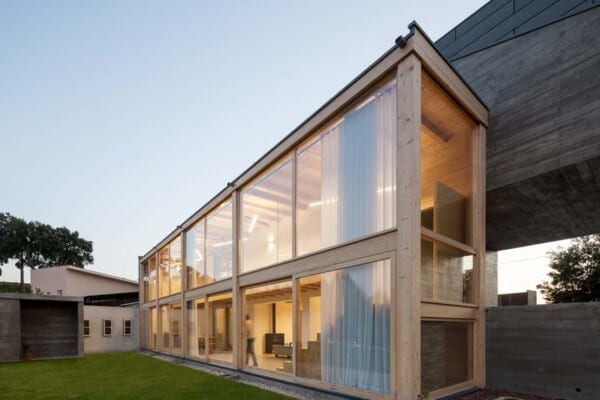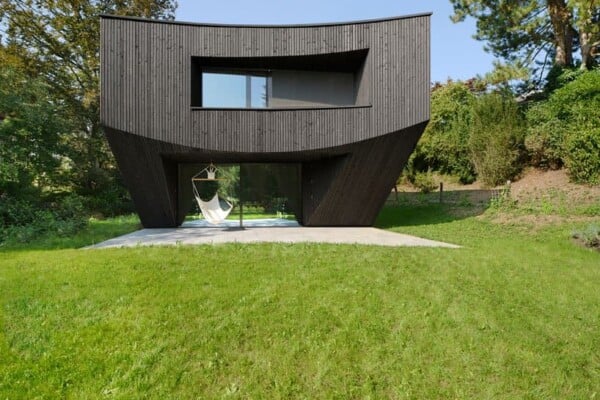In the mountainous countryside of Vitznau, Switzerland, a stunning and space efficient hillside cabin, dubbed Holiday Home by designers alp Architektur Lischer Partner, has captivated locals with its simplistic beauty. From the beginning, the client’s primary desire was to live in a homey timber house reminiscent of the holiday cabins of their childhood memories. Because of the topography of the area they fell in love with, which sits on a hillside surrounded by exceptionally natural environment, designers had to get rather innovative in their approach.

First, teams designed and built a hard shell of concrete that would eventually become a durable facade, encasing and protecting the timber inside which exists within it like a soft core. Next, they built a the inner house from a pre-fabricated timber frame, which was erected, sealed into place, and insulated on site. This method is referred to as a “house in a house” approach.
The outright cubic shape of the Holiday Home helps anchor the structure down into the hillside’s slope. From the edge of the land’s plot line, a small bridge leads from the entryway into an open courtyard. This features a garage and the entrance to the home itself.

Because the concrete facade we mentioned before was created from a Wesen gravel found locally, it adopts the same sort of graininess and reddish tone that you’ll see on the natural rock face situated directly behind the house. In contrast, the wooden floors, walls, and ceiling are all made from light larch wood. Thanks to several open insets in the concrete where the large, view-framing windows placed to look out over Lake Lucerne, the timber can actually be seen from the outside of the house as well, creating lovely contrast.

Inside, the common spaces and most practical rooms, such as the dining and living rooms and the kitchen, are positioned a little bit differently to the average houses you might have visited before. That’s because they sit on the top floor instead of the ground floor!

On the two lowers floors, you’ll find bedrooms that are accessed by staircases on opposing sides of the main entrance. This unique structure creates a central corridor off of which various rooms can be found, sitting in different orientations to give each one a view that’s entirely unique to that particular space.

Moving into the common spaces, you can see how island style units (also built in larch wood) have been used to provide storage and also divide the space according to function, zoning out the main rooms. This space features a cloak room near the rear of the kitchen, as well as a comfortable living room that boasts both an impressive fireplace and a media cabinet.
The compact storage theme continues down towards the bedrooms, with each one containing its very own en suite unit with a built-in clothes cupboard. The way the rooms are divided but still afforded access to everything a guest needs resembles an adorable, private holiday hotel experience.
Photographs by: Roger Frei

