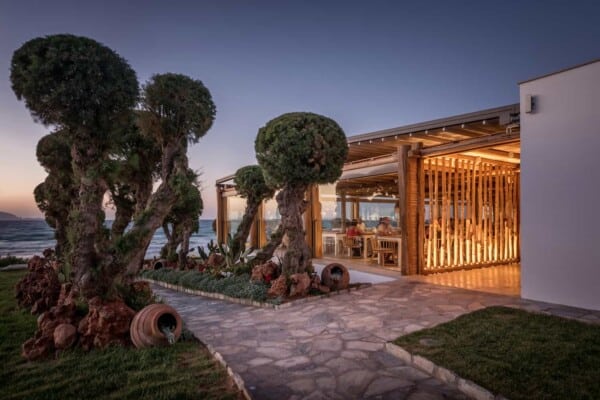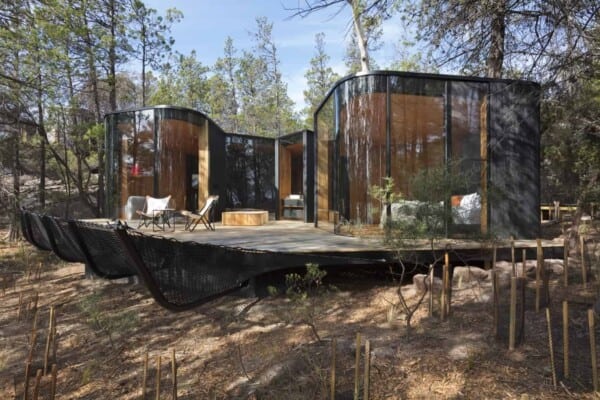In the peaceful forests of Karuizawa, Japan, innovative company KIAS recently completed the stunning Four Leaves villa to give owners and their friend and family a natural escape that provides maximum relaxation amongst the natural fragrant greenery.



The villa might only sit 150km away from the bustling streets of Tokyo, but to visit its tranquil setting is to feel like you’re entering a whole new world. Designers specifically faced different areas of the house at slightly variously angled orientations in order to harness the best light and scenery all the way around the building, no matter which room you’re sitting in.


On the brighter side of the house, designers built the living and dining spaces so that social areas might stay light and cheerful as long as possible for family bonding and friend hosting. This doesn’t mean, however, that the private spaces on the other side of the house are dark or dull. Instead, the master bedroom and bathroom to the west get a lovely glow through the leaves with the increased privacy of the forest cover.


Instead of making space for the house in the forest, design teams opted to work with what was already there and fit the home into the landscape. For this reason, the structure of the house is made up of three semi-distinct volumes that are connected by sunny hallways filled with windows.


To give the house character and style and blend it in with the stunning landscape around the building, designers built the roofs of each volume with a breathtaking curved quality that appears to swoop towards the ground and then up to the sky. Rather than building straight across for the inner ceilings, designers allowed the stunning curved beams of the roof to show through, making the rooms inside vary in height beautifully at different points, following the fluid motion of the roofs outside.


The decor scheme on the inside matches the atmosphere of the whole house quite seamlessly. Neutral colours, clean glass lines and natural concrete or stone finished, and a beautifully reflective water feature further blend the home into the landscape in a way that brings the peaceful sun and breeze right through the doors and into the living spaces. This is bolstered by the fact that floor to ceiling patio doors open wide, like a retracting wall, inviting a pleasant blending of inner and outer spaces that makes the whole house feel fresh.
Photos by Norihito Yamauchi












