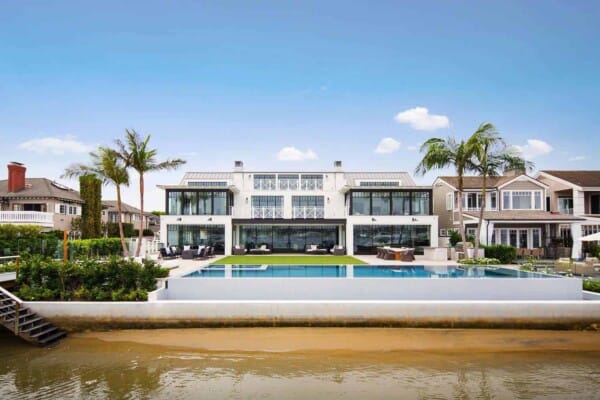Perched beautifully on the coast in Nova Scotia, Canada, Teph Inlet house was created by Omar Gandhi Architect as a sun filled family holiday home for enjoying warm summers in once that notorious Canadian winter melts away for the year.

One of the most notable features of this home is the entirely glazed glass ground floor. This visually open structure gives guests an unparalleled view of the Nova Scotian coast. Built specifically for a young family, the house sits right besides the ocean in the small Eastern Canadian village of Chester.


Two separate buildings sit on the property of Teph Inlet house. The first is a two storey main house with full amenities and the second is a smaller guest house. Both buildings are cuboid in their shape and each one faces onto a stunning swimming pool with a paved outdoor space surrounding it and spots where guests can enjoy both sun and shade, depending on their preference.


A little further back from the pool house, a garage lines up along its side, creating another outdoor space. This is a linear shaped sports area where guests and family can enjoy a whole plethora of fun outdoor activities, the most exciting of which is definitely the zip line! Beyond that, a rear terrace is open to the harbour filled with boats while tall trees give a neighbouring grassy plot some cool shade from the sun.


As if the house didn’t feature enough outdoor space already, the fantastic floor to ceiling glass panels we mentioned earlier, which make up the walls of the whole ground floor in the main house, actually slide back to open that storey entirely to the fresh air. A lovely stone deck sits right on their other side of those sliding doors, blending with the living and dining rooms and kitchen.


Also on the ground floor is an en suite bedroom and bathroom that’s perfect for guests because a pocket door can slide out and separate that part of the house entirely, almost like an additional private volume. There and in the main stairwell, more double-height glass walls give the house plenty of natural light no matter the time of year.


Up a set of floating white oak stairs, which sit underneath some stunning sky lights, is a master suit that features a walk-in closet and its own bathroom. Three more bedrooms and two additional bathrooms call the upper storey home as well, making Teph Inlet house a fantastic place for hosting plenty of summertime guests.


The colour palette and decor schemes are both clean, calm, and befitting of a coastal holiday home. Teph Inlet house features herringbone patterned light oak flooring, countless stark white surfaces throughout, and details made in stone and natural tile. These keep things looking clean and simplistic without being void of decorative style.
Photographs by Ema Peter












