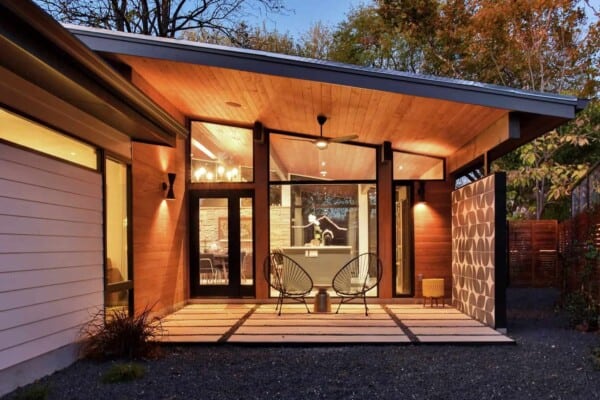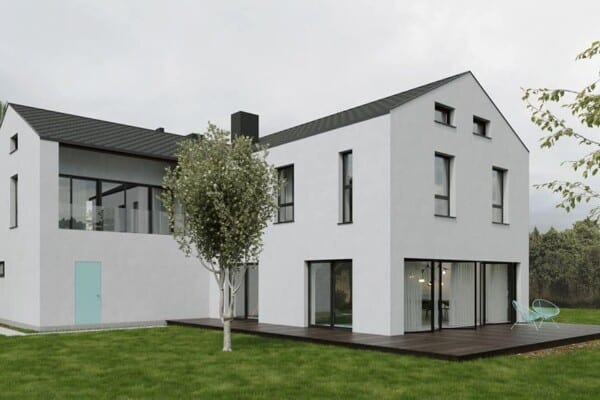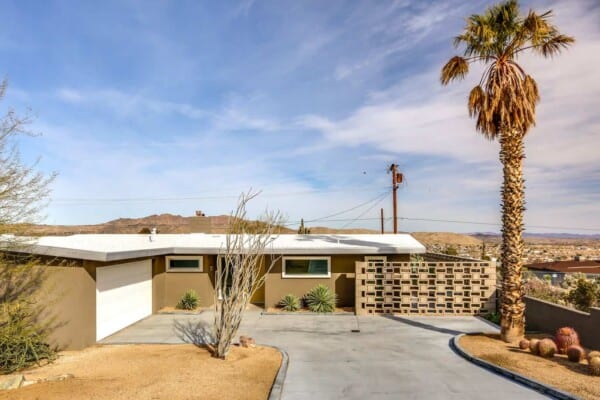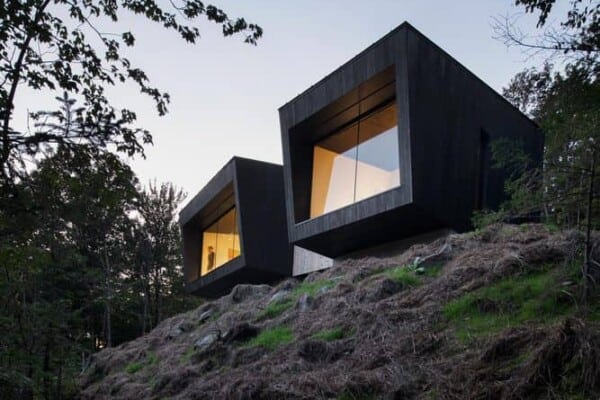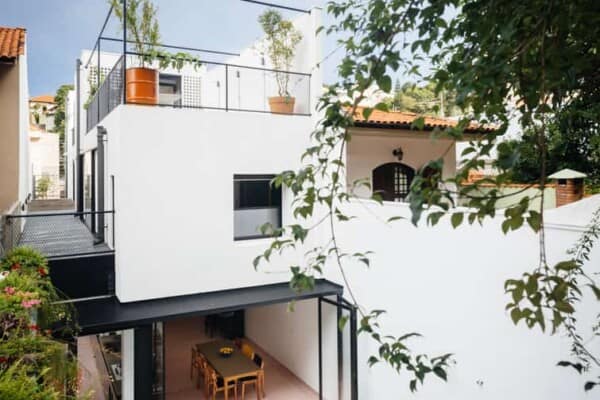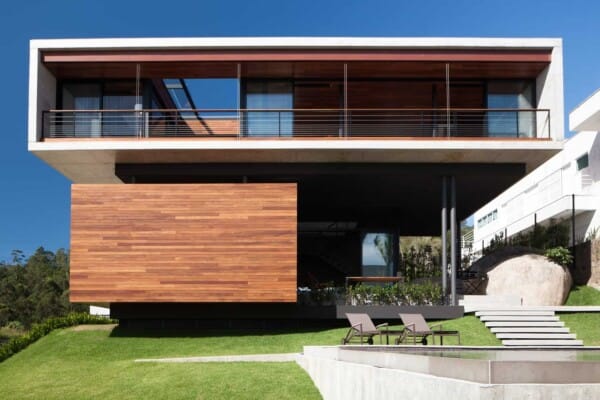In the heart of Los Angeles, California, innovative and creative designers at LA Build Corp have recently completed and impressive walled and gated structure called the Breezy LA Home, providing a haven-like getaway behind its fortress features that truly exemplifies the joys of California living.



Contemporary in its shape and style, the home is cubic in its outer appearance. Streamline vertical and horizontal lines are established at street level with the walls and mimicked in the similarly straight walls and roof shapes. That sense of contemporary style continues inside as well, but this time with a slightly softened edge for comfortable living.




The home is generous in its space, covering just over 6000 square feet. Besides prioritizing Californian style and modern living on the inside, designers also wanted to put a healthy emphasis on spaces that allow indoor-outdoor living, since the city does provide nearly perfect weather for breaking down such limits.










These blended indoor-outdoor spaces include a rooftop deck that spans 1057 square feet. Adorned with outdoor furniture comfortable enough that we’d almost be tempted to use it in our living room, the rooftop space provides panoramic city views dotted with palm trees through. The space is perfect for quiet personal time in the morning and hosing friends at night.




The boundaries between the indoor and outdoor social spaces within the home weren’t the only ones designers were hoping to break down. That’s why the common and shared spaces inside have such a free-flowing, beautifully open floor plan. Spaces are multi-purpose without losing their clear function or feeling like there’s a lack of delineation and privacy.




Part of what helps this process along was the choice to include several clear glass walls in the home’s interior design. These, many of which are also part of pocketed sliding door systems, allow owners to open or close certain spaces off when they please without cutting off sunlight and views around the house, which helps things feel open and spacious even when things are closed up.




In fact, the house has so much emphasis on open concept layouts that even the staircase leading up from the ground floor to the private and sleeping areas upstairs is open to the air and spaces around it. Wooden stairs turn a corner and span upwards, appearing to float, with no solid wall separating the view as you travel from one floor to the other.




Perhaps the most contemporary spaces in the house, which also reflect the outer shape of the house very well, are the kitchen and bathrooms. The kitchen is clean and modern, following that open concept layout found everywhere else. The bathrooms, while still very contemporary, have a slightly more stylized look to them, featuring gorgeous imported tiles and custom hardwood floors that ground the otherwise very modern aesthetic a little.





On the ground floor, another indoor-outdoor space forms a nearly seamless transition area between the interior living spaces and the backyard. On the far side of that patio, you’ll find a combination lap pool and relaxing spa that catch the most sunlight in the yard. This outdoor space even has its own outdoor movie projector for entertaining guests and family bonding. A gorgeous wooden deck boasts its own bar, fire pit, and barbecue area, all fit for use year-round in LA’s mild climate.
Photos by Jeff Ong

