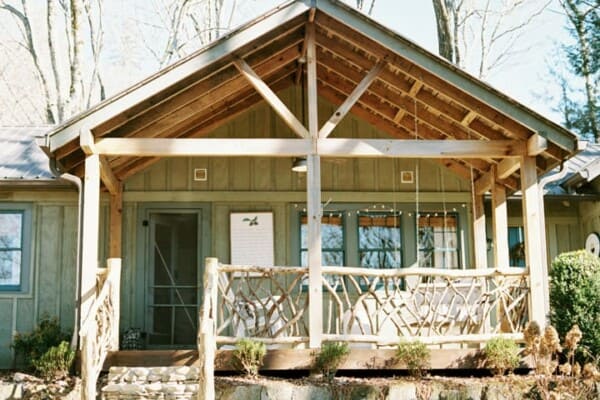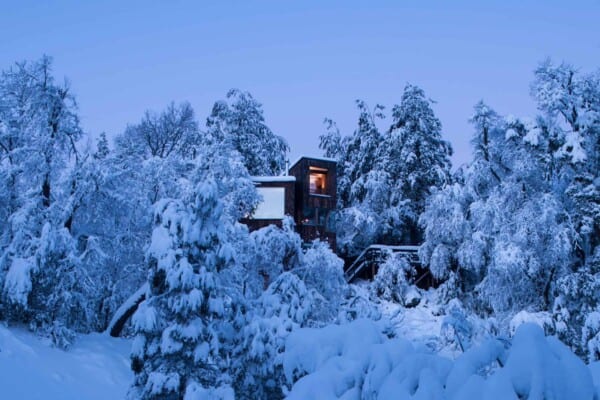Amidst the stunning waterside greenery of La Malbaie in Canada, innovative designers and architectural teams at BOOM TOWN has created The Chalet du Bois Flotté in the image of the first homes originally built all along the St Lawrence Valley.

In English, the home is aptly named The Driftwood Chalet. It sits delicately on a gently sloping terrace of land, overlooking Cap-a-l’Aigle and the Malbaie River. The view provided by this vantage point affords the home a breathtaking view of the river’s winding shape and slow tides. The chalet features the traditional gabled roof and rectangular structure of those original historical homes it’s intended to emulate so closely.

The chalet consists of two clear but seamlessly connected volume. These are joined at right angles to each other in order to create a full structure that looks refined even as it appears rustic. The roof, which is made of locally sourced steel, extends in certain places to provide coverage over the edges of the walls, contrasting well with the cedar of the gables.

The chalet was built with not just the possibility of wear and weathering in mind, but rather the purposeful intention of accommodating it and letting it become part of the building’s character and aesthetic. Designers used cedar partially for the way that contact with the fresh sea air will gradually oxidize it, giving it that particularly lovely silvery quality that is so characteristic and notorious in seaside dwellings.

The way the chalet is nestled into the land terrance on which it sits lets the indoor spaces it provides merge seamlessly with the outdoors for a stunning indoor-outdoor blending experience. This is particularly true where the two volumes of the house meet. All around the outer walls, large windows provide unparalleled views and give the interior spaces abundant light.


The strategic use of metal contrasted with light cedar wood undoubtedly gives the home a sense of authenticity, but also a sort of charming pre-worn quality, almost like it’s actually made of driftwood that has been carried by the currents of the water it overlooks. It is impressive but modest nestled into the landscape, contributing to the beauty rather than interrupting it.


The inside of the house is similarly modern and rustic at once, providing all the amenities of contemporary living with that same authentic looking rustic character. The decor scheme is typical of Scandinavian approaches to interiors. The floors are polished concrete from the entrance all the way to the full hight glass wall that makes up the entire Western face and opens the communal living spaces into the outdoor environment surrounding the house.


Set below the main public spaces, lower down the slope, lie the children’s rooms. These are not, however, just bedrooms for sleeping. This portion of the house is an entire level meant for play and relaxation. From here to the main living room, a moveable ladder leads onto the mezzanine level, giving little ones a fun way to scramble upwards for meals or school.
Photos by Maxime Brouillet












