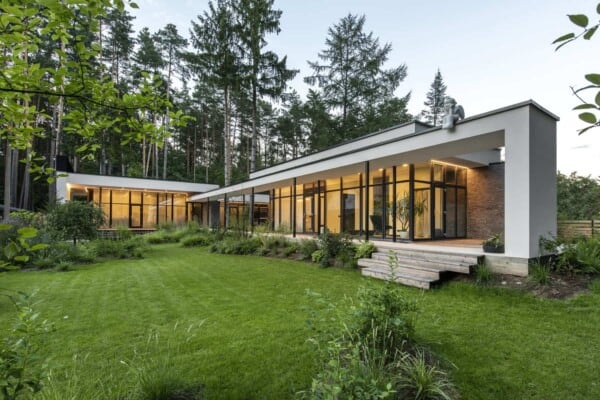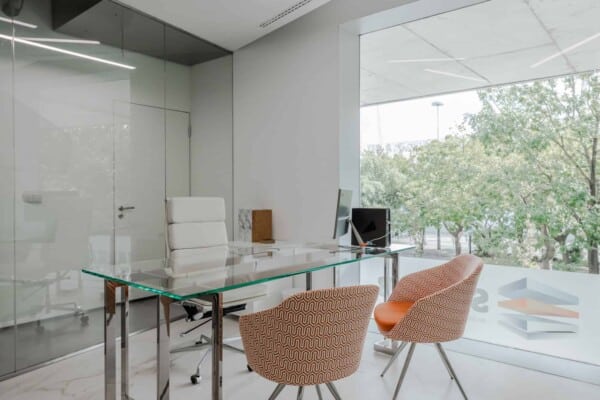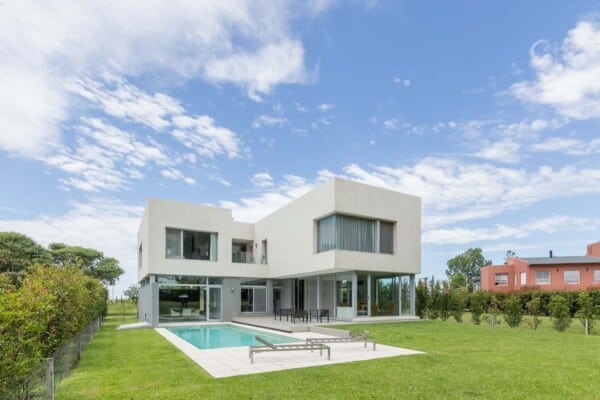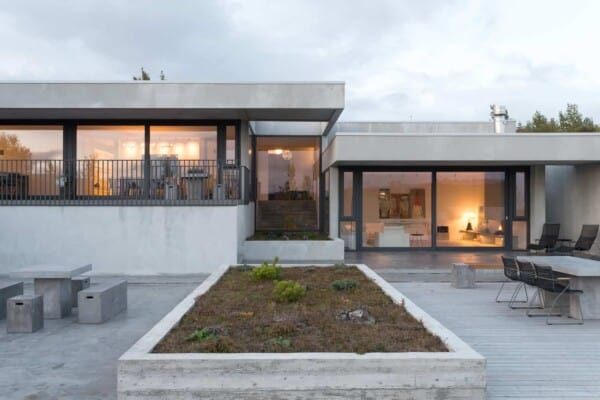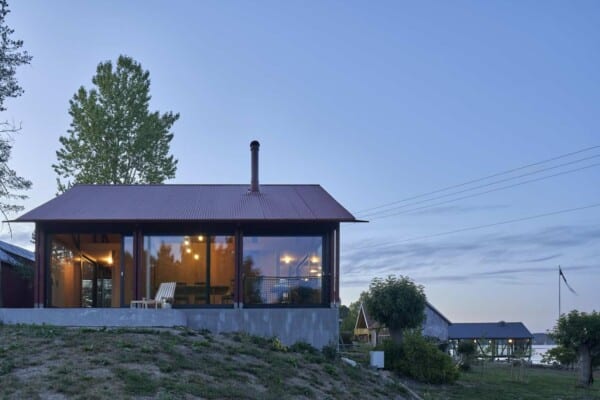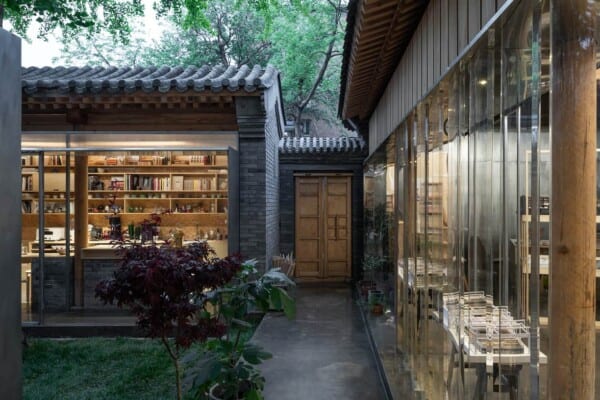This project of 243 square meters, developed on a single floor, has been recently designed in the northern area of the city of Cordoba, Argentina, by the architectural firm Fanesi Navarro Arquitectos and carried out by its professionals Agustina Fanesi and Mariangel Navarro .

It consists mainly of two rectangular volumes that intersect at one point. Responding to the idea of the project, the volumes, each with a different height to house the different uses of the house, leave their structures visible, which are supported one above the other. In this way, the structure becomes part of the façade of the house.

The volume with less height contains the private spaces and the garage, while the other volume houses the social spaces of the house. At this higher volume, two lightweight structures are attached to each of the sides, which work as an eaves for the entrance and gallery in the quiet part of the building. They tried to compose the project of simple forms and materials, in such a way that the exposed concrete and sheet perfectly accompany the composition of volumes on the outside.


The interior of the house sought to generate bright, warm and pleasant spaces with large openings. The eaves and the gallery not only fulfill the function of giving the house a semi-covered space, but also protect the construction from the sun.



























