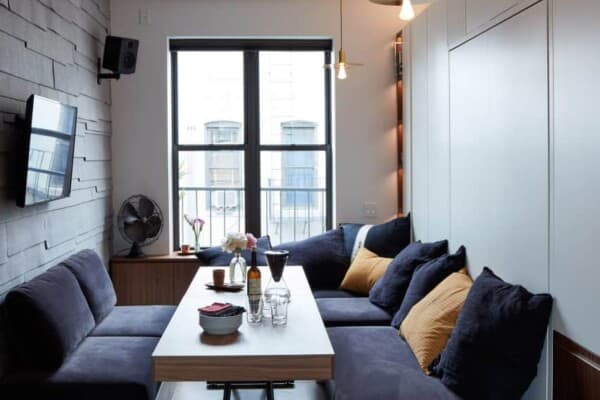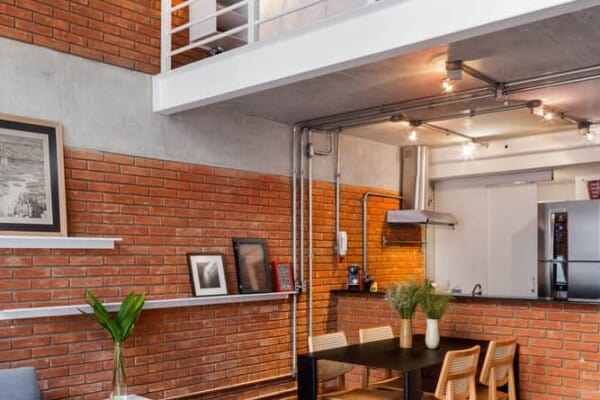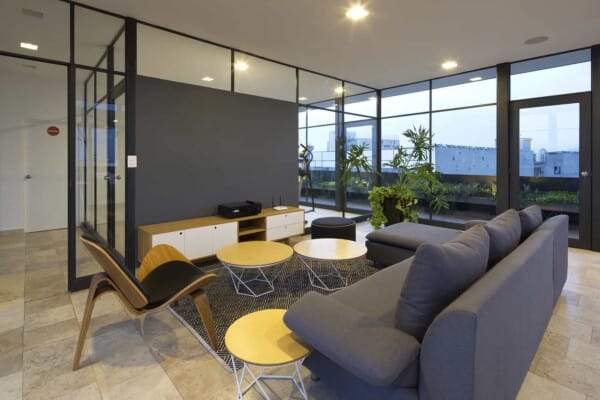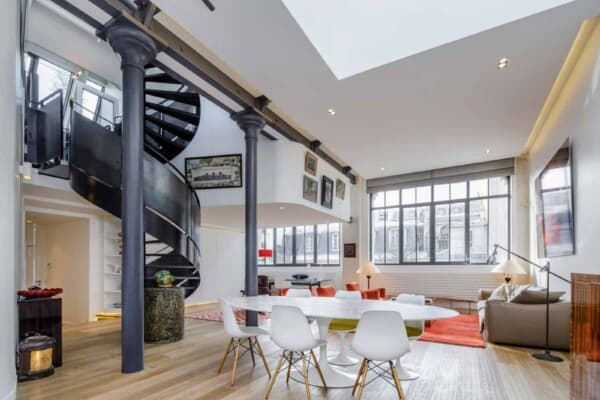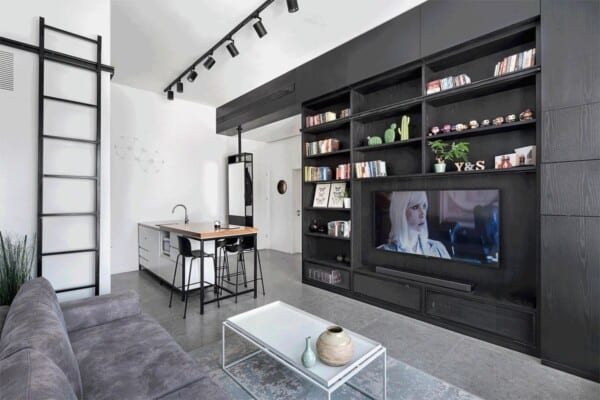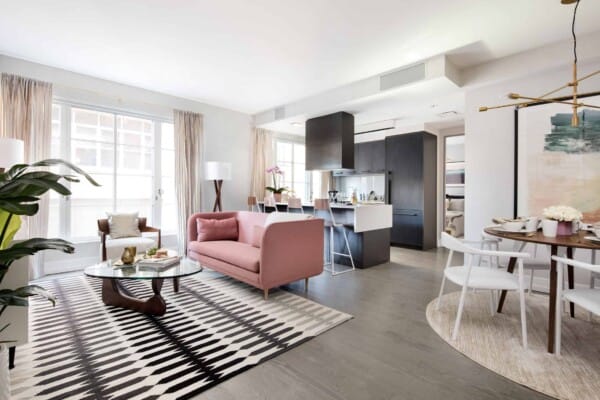In the stunning residential commune of Lille Metropolis, in Hem, France, a stylish and professional couple named Vivien and Marion have worked hard to make their very own housing dreams come true. The two have spent several years transforming a stunning loft that started as merely a large empty space into a veritable piece of art.

Designed and conceptualized entirely by the couple themselves, their priorities for the loft were quite clear from the start. One of the biggest challenges was adding a satisfactory number of windows to the solid, already formed space without compromising the walls or foundation because of the materiality and how the house sits. They wanted to be entirely sure that the rooms inside the home would get enough natural light.

Secondly, they wanted to create a space where art is at the forefront. They decided to use colours, patterns, art they made themselves, and locally created pieces from artists they know to decorate the space. The effect is so eclectic and full of personality that visiting their home feels like an actual experience.

To tackle the first priority of the windows, the couple helped themselves out with natural light a little by opening the roof entirely, letting light flow in from parts of the top of the house. They did this by creating a high patio and two terraces, all off ground level, and then installed several skylights and sprawling rook windows in the rest of the ceiling that wasn’t opened up for lovely indoor-outdoor space. Now the sun can simply just shine down on- and right into- their home.

On the ground floor, the rooms of the house are quite open concept, which was intentional. That’s not to say, however, that there’s not delineation of space at all. Stylish furniture and visual art pieces have been strategically placed to make some demarkation of rooms with different functions without sacrificing any space or open-concept flow.

Near the living and dining rooms and the kitchen sits a stunning open patio on the ground floor. This opens fully into the house thanks to receding doors and allows a flood of natural light that keeps the room cool or warm, depending on the season, and allows sunlight to reach every corner of the floor. On the outdoor portion of the patio stands a beautiful olive tree that was relocated from Portugal, where it was originally planted in one of the fields on Vivien’s grandfather’s land. Now, it grows perfectly acclimatized and thriving, like a natural family heirloom.

Although the interior decor and art features of the loft house are quite bright, shiny, and new, the couple purposely chose to keep some sense of weathering in the home’s structure itself. The natural concrete that the actual house is built from was preserved as is, which was beneficial to their budget but also serves a particular contrasting aesthetic. It bears marks of wear and tear that denotes the previous lives of the building, something the owners appreciate.

Visual art isn’t the only kind of creative appreciation in the home. The couple also built themselves a stunning library, which is a favourite space for everyone living there. It houses architecture and design magazines, musical vinyls, and even some stylish vintage furniture, like the LC4 chaise lounge and the infamous Pipistrello lamp. The space is nothing short of inspirational.


The theme of classically designed and mod styled furniture extends into other rooms too, but some pieces were actually created by the couple themselves as well. Much of the art featured on the walls is their own too, or that of their family members. The bright and colourful paint pot piece, for example, was created by Vivien’s father, who was a house painter by trade.


Of course, a “loft house” couldn’t be complete without stunning spaces being created on the actual loft itself! This is where the private and intimate sectors of the house reside. The loft is home to spacious bathrooms, guest and master bedrooms, and a bright, exciting child’s room. An increased touch of warmth is added to these spaces thanks to the way pine wood has been used to cover the original concrete floors that were preserved everywhere else.


The emphasis on fresh air, open space, and sunlight continues near the private loft spaces. The master bedroom, for example, features its own small terrace where the roof opens to the high patios we mentioned before. Here, views of the whole surrounding area twinkle in the sunlight as dwellers sit above their lower patio, on which an inflatable jacuzzi lives.
Photos courtesy of the designer.



