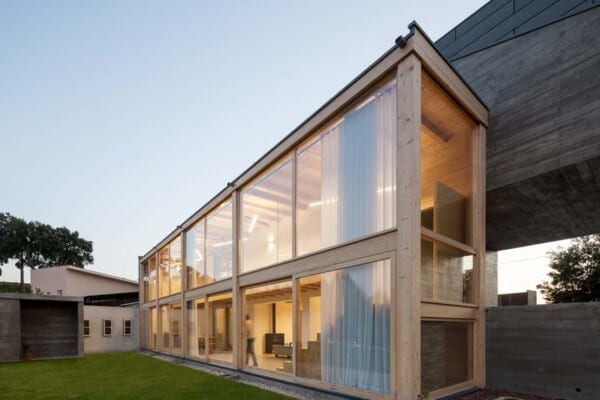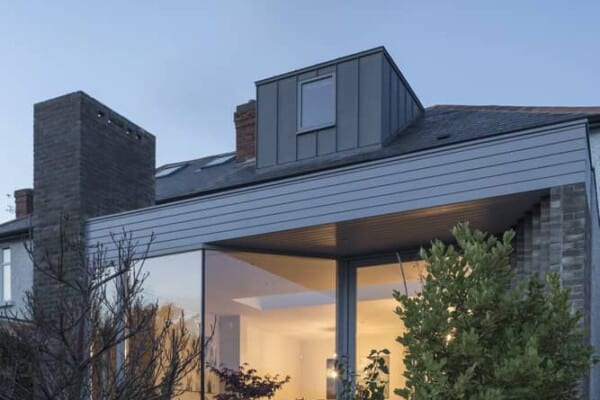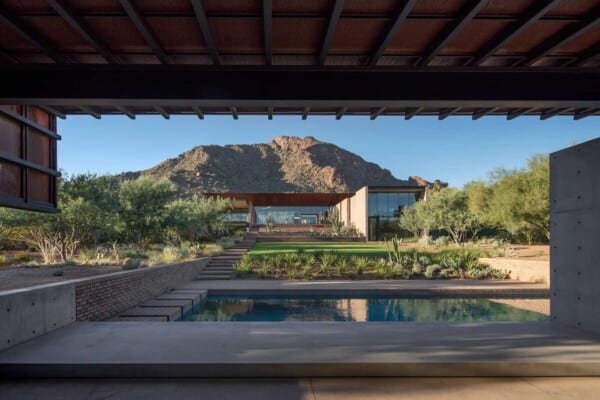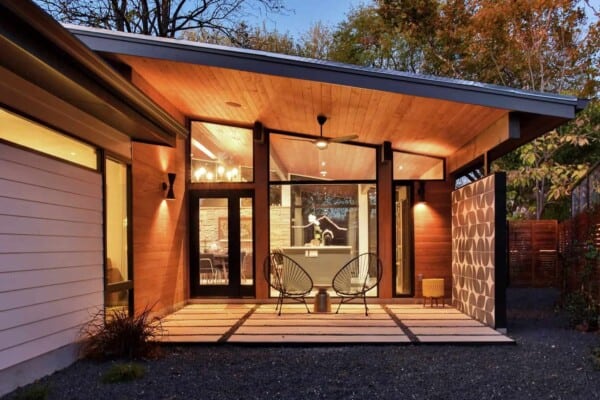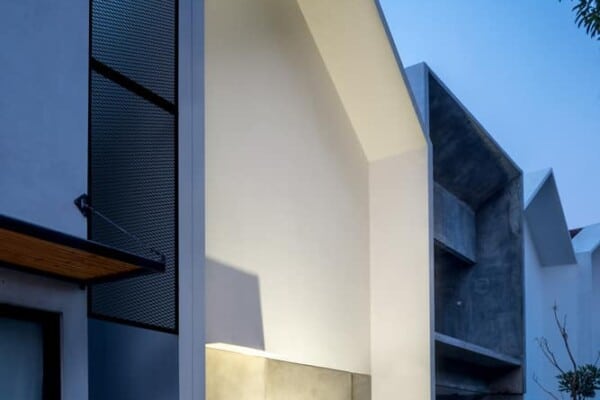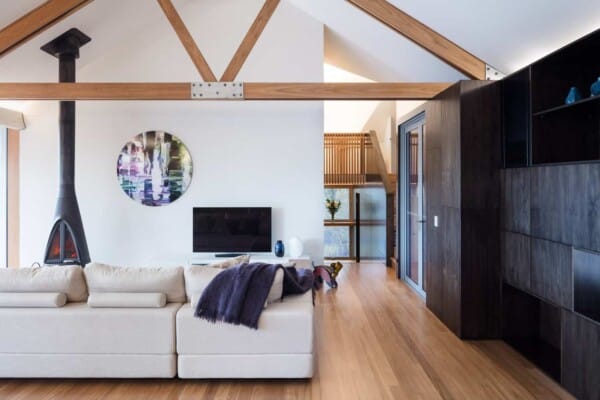Amidst the abundant greenery of Ribeirão Preto, Brazil, a stunning rectangular home blends beautifully into the natural environment surrounding it. The Ribeirão Preto Residence by Perkins+Will São Paulo features a beautiful green rooftop that makes the dwelling look like it grew right out of the land.

Besides the lush grass covering the whole top of one roof, the most notable feature of the house is undoubtedly its dramatic looking, rectangular cantilevered roof, which provides shade to several areas of the house and yard, including an equally impressive pool that overhangs in another rectangular volume, just like the main portion with the green roof.


Another notable feature about the house is its stunning and seamless feeling indoor-outdoor layout and connection. The interior of the main living spaces is quite open concept already and that theme is actually extended beyond the home’s border in the way stunning full glass doors slide open entirely to merge spots like the living room with the sunny patio outside, creating flow.

Initially, besides making sure that the home would be stylish and yet suitable for a young family with kids, designers’ biggest challenge was working on a plot of land with a natural slope. Though not dramatic, the slope still changes the landscape enough to require special consideration in building and design.


Intent on being as respectful of the countryside as possible, designers opted to structure the house so that it works with the slope, rather than cutting into it and interrupting the natural landscape in the area. This is what inspired the home’s two volume L-shape. One volume contains the public spaces where guests might be entertained while the other houses private spaces with their own connection to the sunny outdoors.


In terms of materiality, the Ribeirão Preto Residence is heavy in concrete dotted with warm wood accents, creating a comforting contrast. Each volume appears as a single solid block of concrete, like a pair of monoliths. The place where the cantilevered roof hangs over the lower volume appears to connect the two parts of the house visually right where they’re actually connected on the inside.


Because the common spaces of the house are situated on the upper block, they’re afforded stunning panoramic views of the surrounding countryside. This arrangement also increases the privacy of the bedroom spaces, creating a sense of relaxation and pleasant disconnect in the private rooms. This isn’t to say, however, that they feel secluded; every room in the house has open access to the fresh gardens surrounding it, after all! Designers were positively intent on building a strong relationship between the home and nature.


Wooden screens featured in certain places on the home’s facade and within its interior do more than just contribute to the serene aesthetic and provide increase privacy; they also allow for some ventilation in a place that gets very hot in the summer. Together with the lush grass of the green rooftop above the bedrooms and the way the pool extends towards the slope to disappear into the tropical foliage at once end, the whole area within and surrounding the house feels almost spa-like.
Photos provided by the architects.

