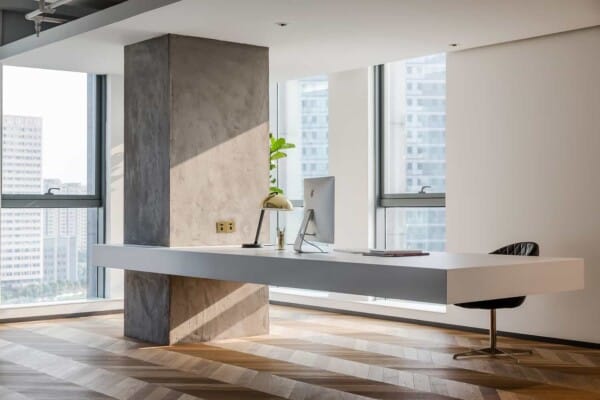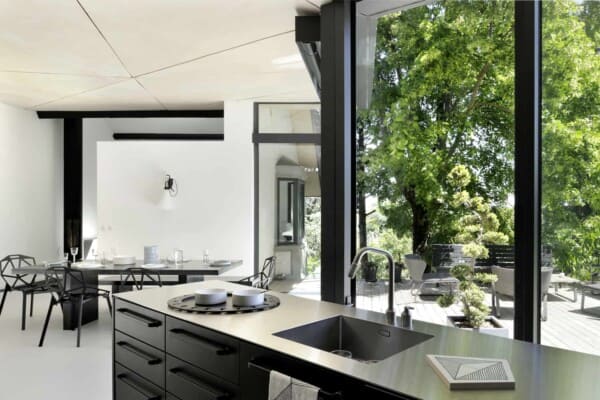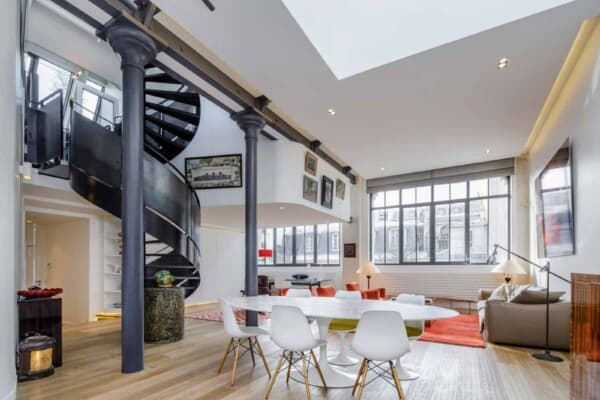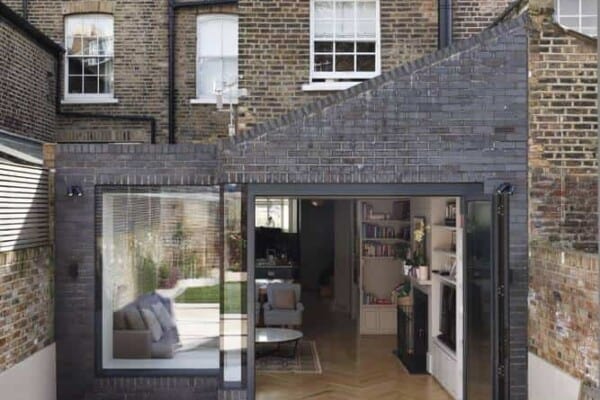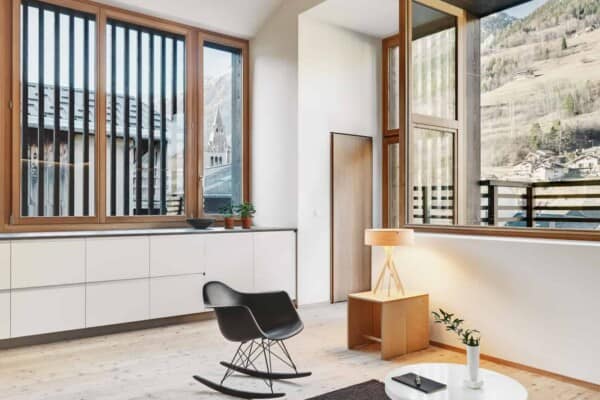BB 501 is a tiny home located in Chongqing, China, and that was designed in 2017 by the Japanese firm JAM, headed by Jun Murata. The home is one of five residences, part of a multi-family residential building in the city.


When Jun Murata took over the project, the home was still at skeleton level, which allowed a high level of freedom when it came to defining the interior layout of the home. The architect’s first step was to conduct property research with the clients and select construction companies that would work according to their wishes. This particular client, a nature and book lover, sought to have a home that was a white and beautiful space, where various plants and stylish furnishings could shine.

The result is a home that is serene and still, with stark white walls and an interior that is full of natural light that seems to flow quietly into all spaces, and a style that is minimalist and relaxed. A small number of decorative elements serve to grant the interior a degree of personality and make it feel like a home without crowding it, and while keeping that feeling of relaxed serenity throughout the entire home.
























