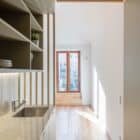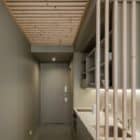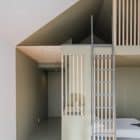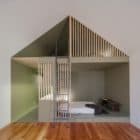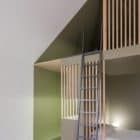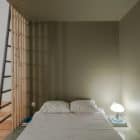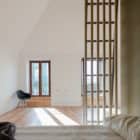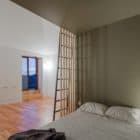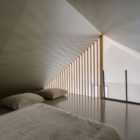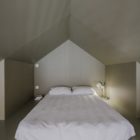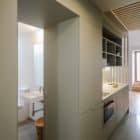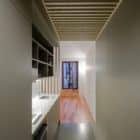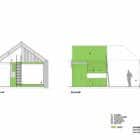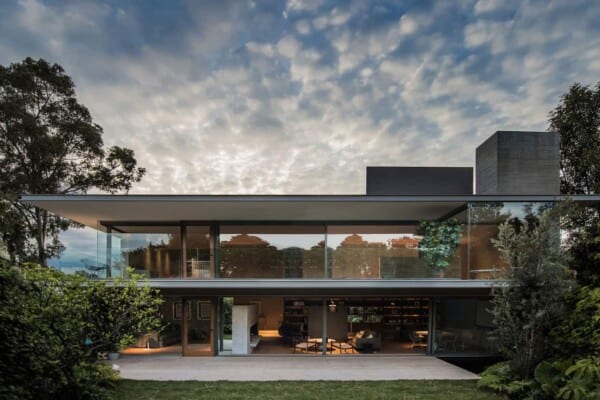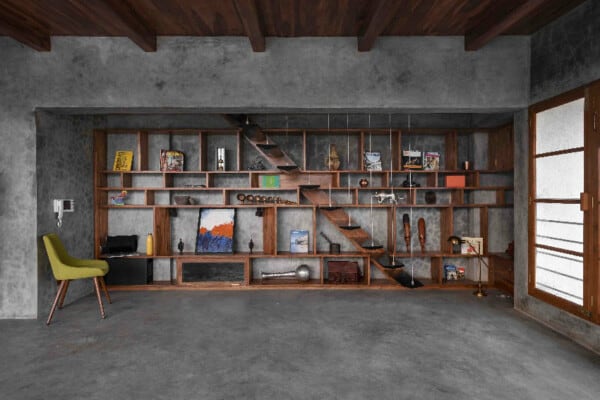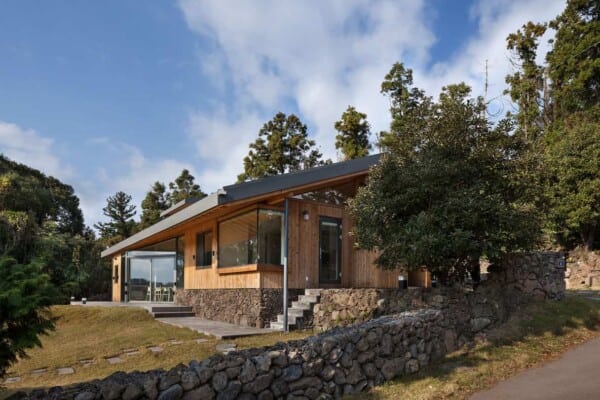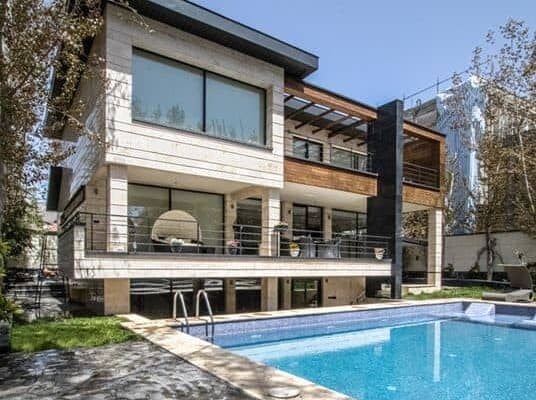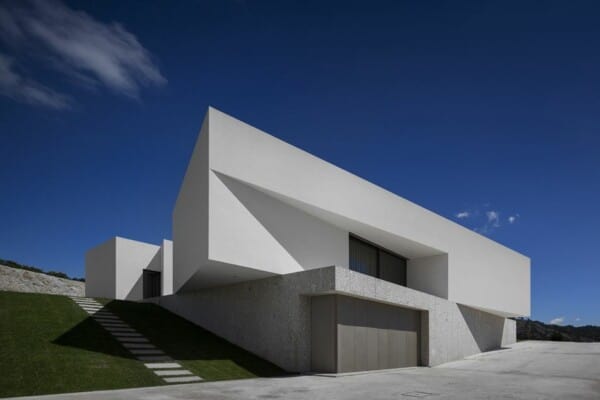This project, based in an apartment with a mere 49 m2 and located in the Portuguese city of Porto, was designed by URBAstudios in 2016. The main objective of this remodeling was to exploit the available space, which takes advantage of the fact that its ceilings are fairly high, as it is built on the ground floor of an old building in the city.
As we enter, the first thing we find ourselves with is its small kitchen, bathed in a green minty color, with countertops of white marble and shelves for stacking utensils, plates, and other kitchen tools.




This same minty color is used again in the bedroom areas, where it gives the space a sensation of vastness and warmth.
We also find polished wood floors and walls, painted over in white to allow light to be more prominent in the space. The result ended up being that, with some ingenuity and originality in décor, we can greatly take advantage of small spaces and make them a welcoming place to live.
In order to most efficiently use the space, an overhead piece was placed over the kitchen, bathroom, and small bedroom area. Through some stairs, we reach the mezzanine, the location of an additional bedroom, thus making it possible for a small, 49 m2-apartment to have two bedrooms, a living room-dining room area, a bathroom, and a kitchen.



















