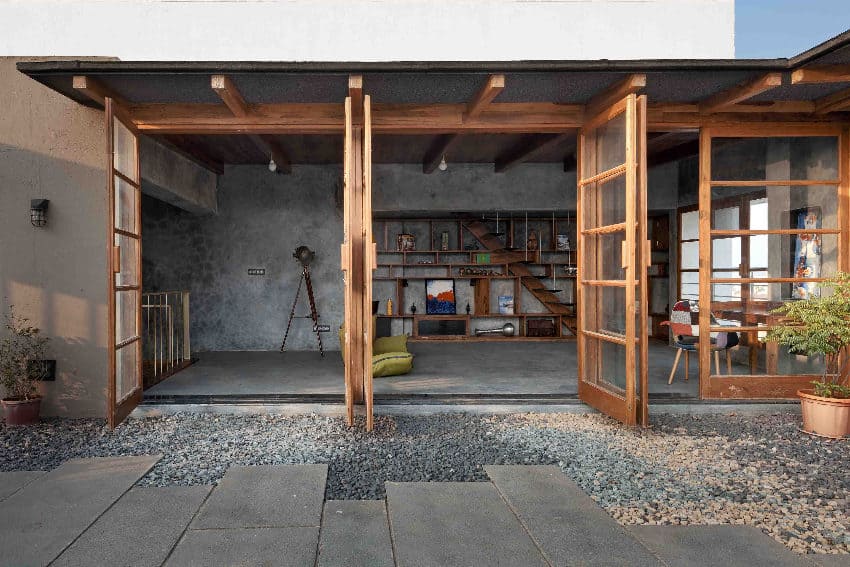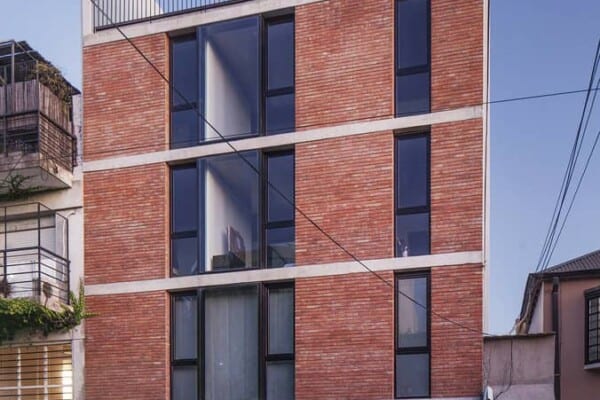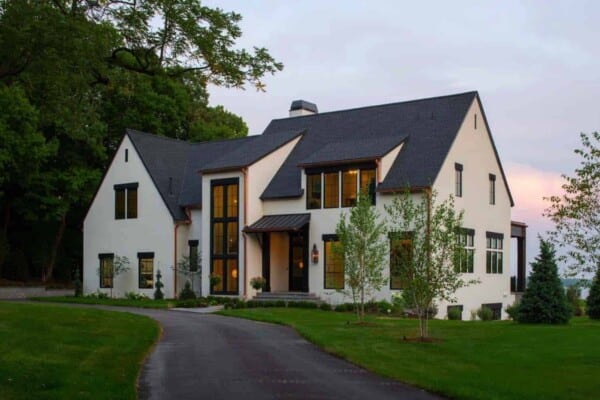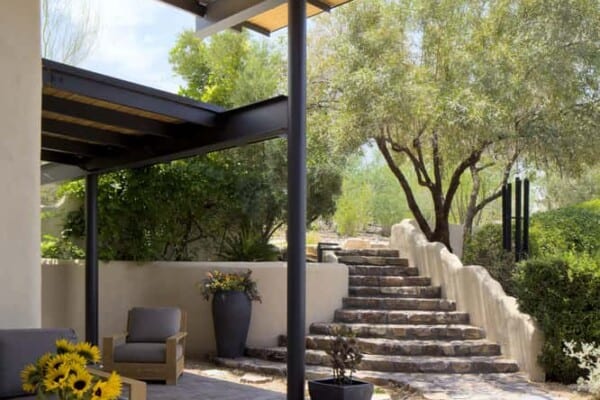Studio Course, an Indian architectural firm based in Pune, has completed this project, an exploration of the traditional structure of a home in Maharashtra, India, a so called Veranda on a Roof. It was added to the roof of a twelve storey building, and serves as a transitional space between a public and private area, or between a house and a street.


When Studio Course designed this veranda, they designed it as a space to keep the family in mind, and for it to serve as a special place to be added to a home and which would revolve around books, food, and plants. As such, it houses a library and a pantry, their spaces rich and warm, and the perfect mixture between rustic and elegant through the use of polished concrete and wooden surfaces, as well as thick wooden ceiling beams. Textiles serve to add touches of color through the space, giving it an extra hint of vibrancy.





One enters the space through a wooden staircase after leaving a living room below. This staircase was previously encased by walls which were torn down in order to open up the space and brighten it up. This has also eased the communication between the two spaces, allowing them to engage in a dialogue.




























