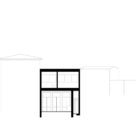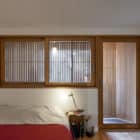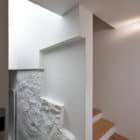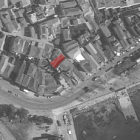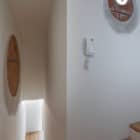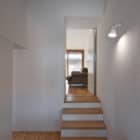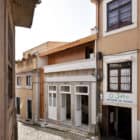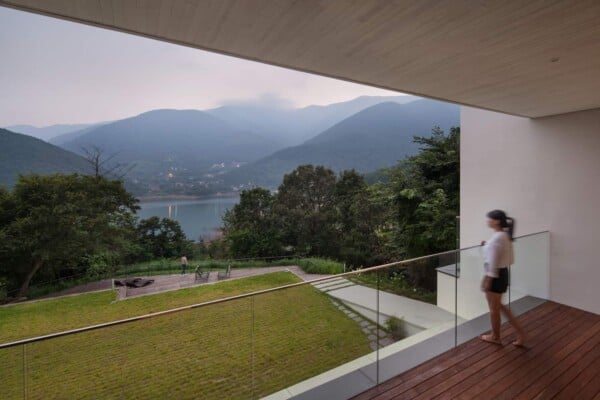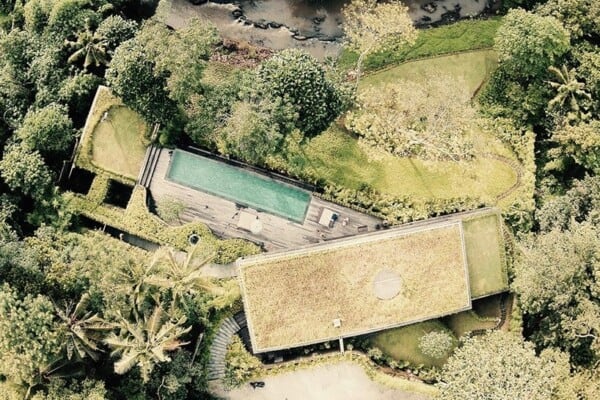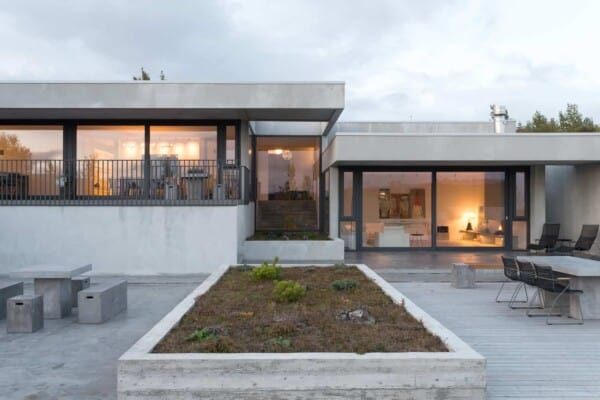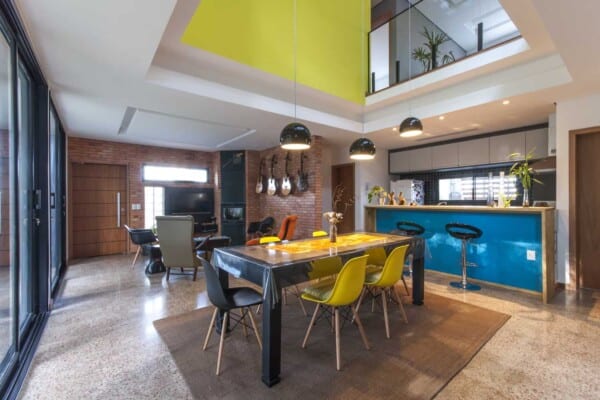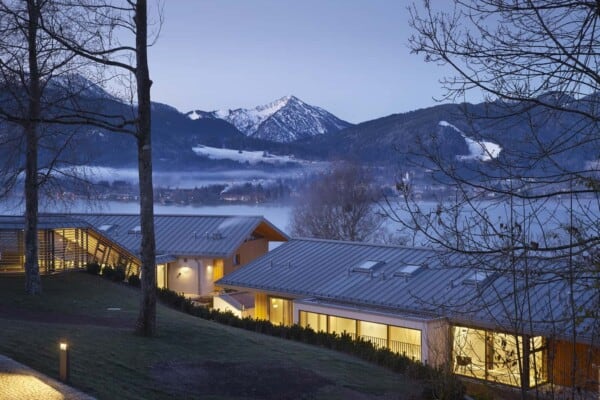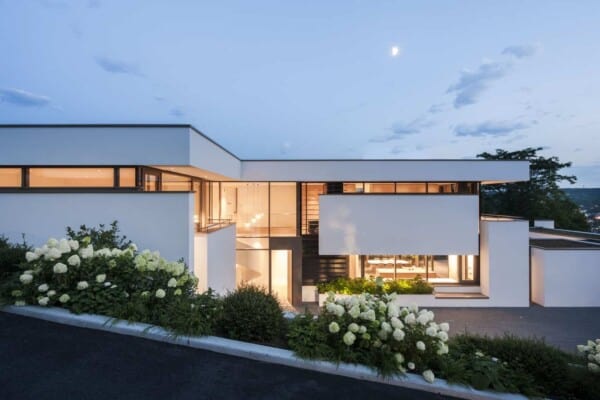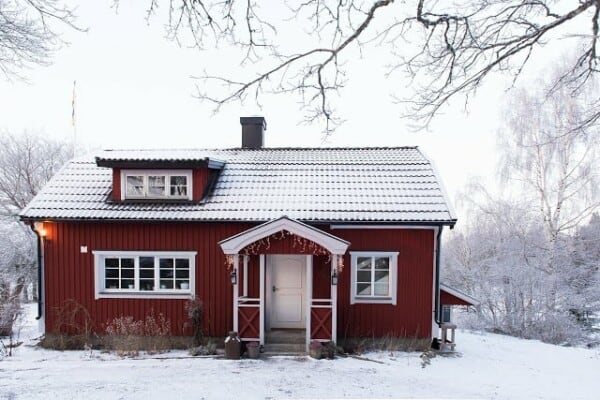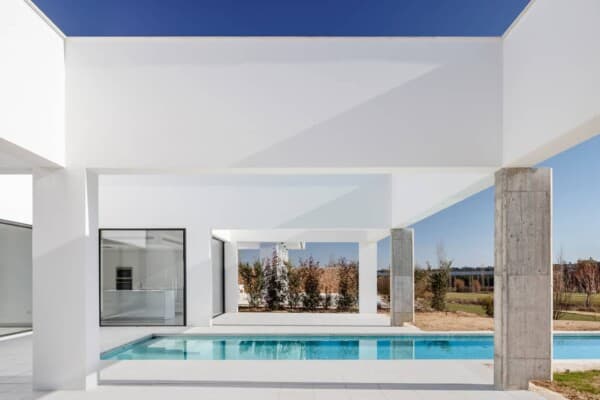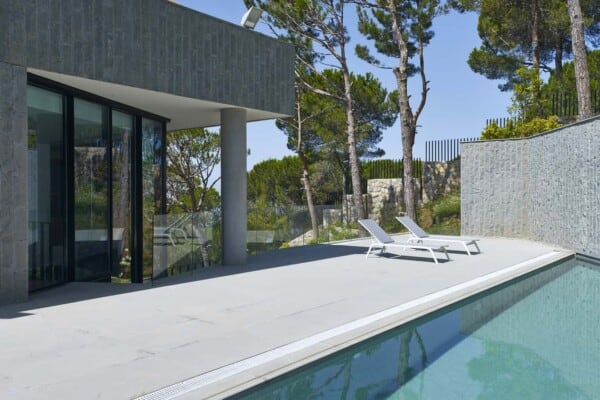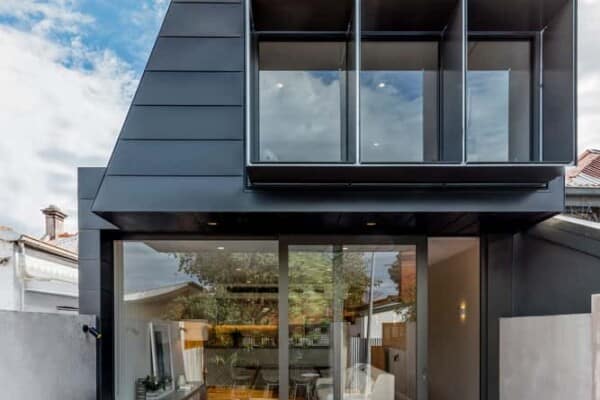This beautiful renovation of a charming, traditional, 19th century home with walls made of stone and a wooden roof structure covered with roof tiles, originally functioned as a bakery that served the local population, made up of mostly fishermen. Now, it has been transformed into a two storey home where the social areas have been distributed on the ground floor and the private areas on the first level.
A halfway level, a sort of mezzanine, has been set up between the two main floors in order to open onto a small patio that brings light into the client’s musical studio.
The remodeling took place in the year 2017 and was undertaken by the architectural firm Guilherme Machado Vaz in Porto, a city by the Douro river in northern Portugal. The home covers an area of 179 square meters.
In the social area, the living room and kitchen have been divided by wooden furniture that serves different functions to each area – toward the living room, it is a bookshelf; toward the kitchen it is a cupboard.
The upper floor has two unleveled rooms that share a bathroom with two separate doors. It also has access to a terrace where we can enjoy the breeze on a sunny day.





































