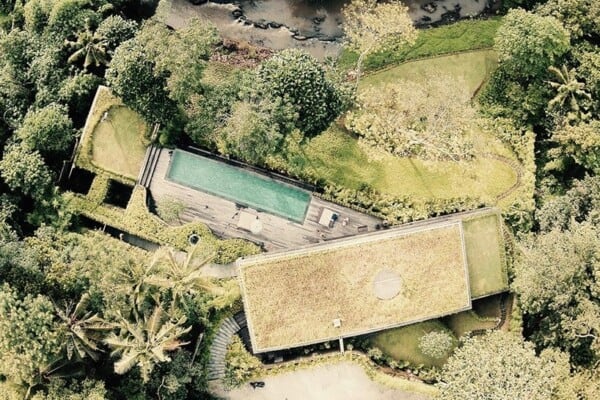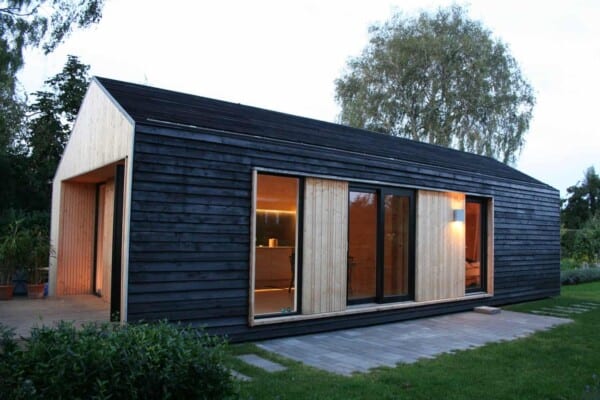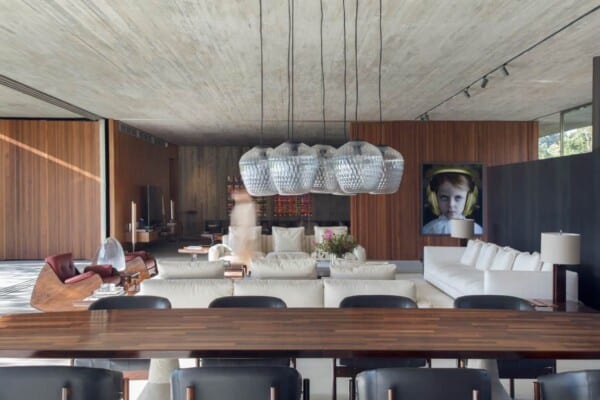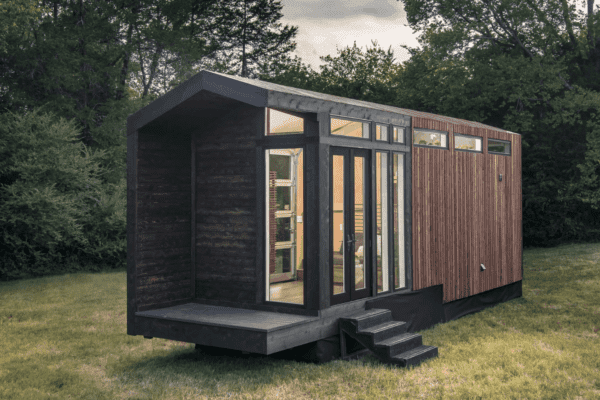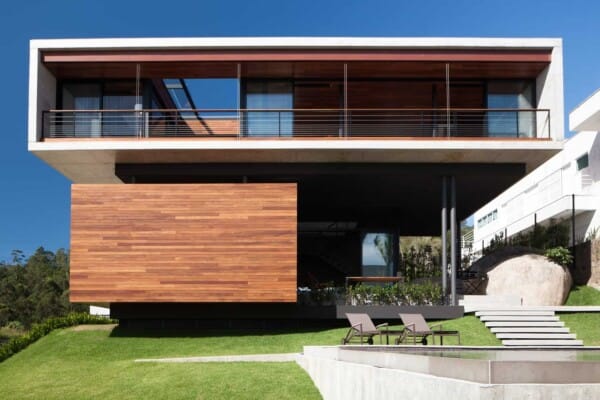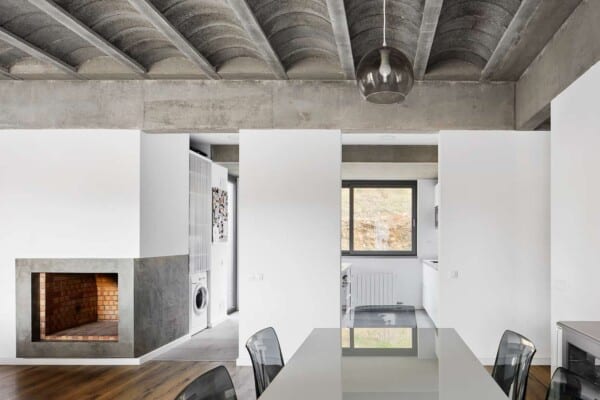This project, located in Mexico City, Mexico, covers an area of 210 square meters plus 55 square meters of terrace, and was completed in 2014 by the architectural firm Hansi Arquitectura.
It consists of a duplex of two levels where the main goal the architects set out to achieve was to create a wide and functional space.
The design was focused on highlighting the importance of the double height of the space, creating an open area full of light. A magnificent wooden floor that covers all areas was installed, giving the interior personality.
In the first level are the social areas, as well as an office, a guest room, and an integrated bathroom.
In the living room, we have a glazed glass wall that allows natural light to seep into the room, flooding the entire space.



The second level is reached by stairs of black metal that are accompanied by a spectacular wall covered in marble. Under the lights reflected on it from the lower level, the ensemble looks really beautiful and elegant.


The bathroom, clad in marble combined with wood, comes together as a small but functional space that is, at the same time, elegant.
It has a small terrace with wooden floors with a bar area perfect for spending time among friends and family.














