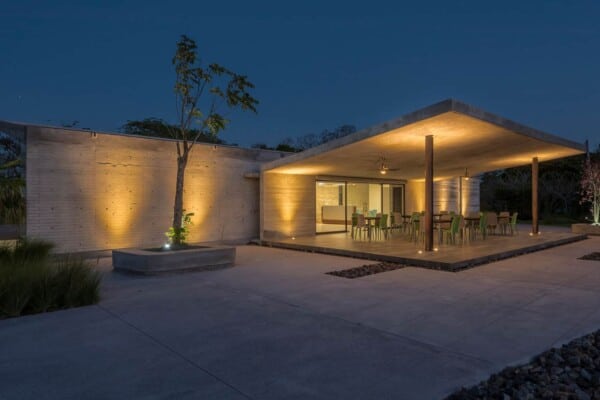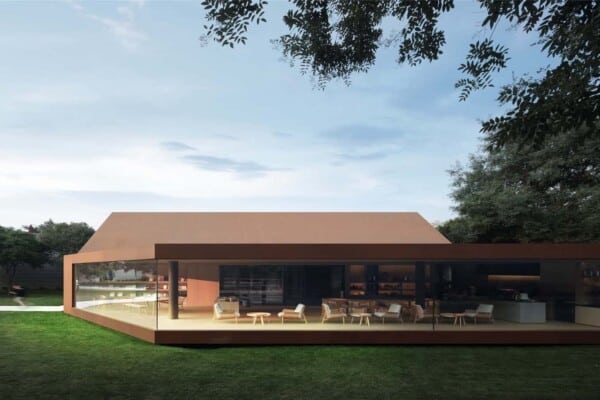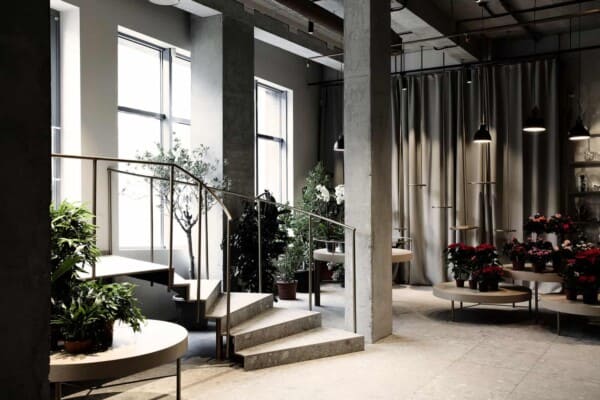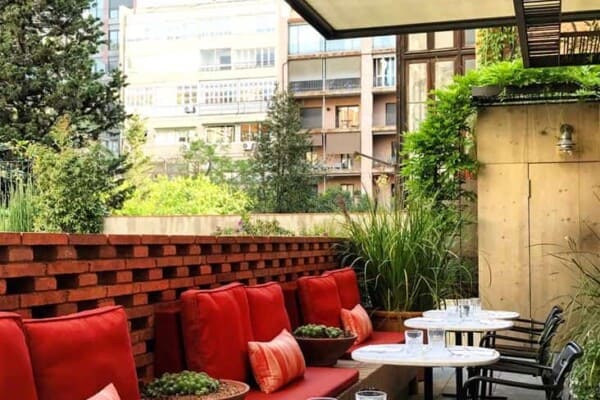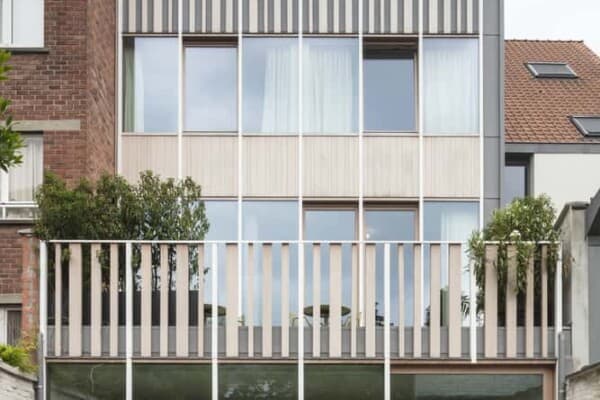Amidst the calm but steady bustle of a town called Newcastle upon Tyne in the United Kingdom, a design company by the name of Ben Johnson Ltd has gone out of their way to create a friendly, playful, and accessibly motivating space for parenting products company Mayborn Group. Believe it or not, Mayborn Group is actually the head company behind the brand responsible for some of the best and most fun parenting products on the market, put out more directly by their secondary brand Tommee Tippee. They recently acquired a brand new large office space in North Tyneside, in a prime space called the Balliol Business Park.

This new office is all part of their global growth plans and is simply the latest in a series of planned updates. Just because it’s not the last, however, doesn’t mean it isn’t their most impressive space yet! The goal of designers was to mirror the fun, playful, and colourful image associated with their brand in the decor, aesthetic, and atmosphere of their work and break spaces.
At the forefront of the plans when this office was first conceptualized was the idea to make a global headquarters that might regularly enhance the experience of the company’s employees in simple, daily ways. It was also important to company executives that the space “bring parenting to life”.

In short, teams wanted to create a fun, collaborative workplace of the kind that employees can take pride in working at. They wanted their atmosphere to attract talent at the same time as it reflects the image and strength of the brand on a scale that makes it truly recognizable internationally.
Compared to its original office, the company’s new space encompasses a working area that is nearly double in size, spanning 33,000 square feet. This works very well in line with the company’s goals of expansion, giving them space to accommodate the new employees and spacial needs that will inevitably come along with a growing working infrastructure and a need for even more diverse kinds of talent as that takes place.

The atmospheric building begins immediately when guests enter through the front doors. Designers went out of their way to establish a reception space that is extremely welcoming, highly engaging, and interesting in the way it appeals to newcomers. The style of furnishing and decor relies heavily on the kinds of curved lines that mirror those seen in the company’s logo.
The brand is well known for and bears a strongly established colour scheme. This is heavy in cyan, gold, and pink, which contrast well against the clean white background provided by the walls of the area, which have been kept intentionally clean and minimal looking in order to allow the shapes and colours elsewhere to take centre stage.

Colour and shape aren’t the only details that add some personality to the space. Designers actually chose to get extra creative in a way that makes use of novelty and gets crafty with unconventional supplies. Possibly our favourite example of this is the reflective, clear glass chandelier that also features several dangling baby’s bottles, hanging about the stairwell.
Of course, it would be remiss to design an entire office around the values of parenting and all it encompasses without providing a space that is catered to actual working parents. This is why the office’s large ground floor features a meeting area that, right outside its doors, features several spaces specifically designed for kids to play in while their parents conduct business.

The first of these kids’ spaces is a play park and the second is a faux beach area complete with its own trees, colourful and rainbow inspired picnic tables, and swinging chairs suspended from the ceiling. This space might be geared towards kids, but its sized for humans of any age and adults who are waiting for meetings are encouraged it to use it just as much!
In keeping with the kitschy upcycled baby bottle theme, designers custom made the office a truly giant and wonderfully illuminated Tommee Tippee logo from 800 colourful and very real baby bottles. This glows above several private small meeting rooms, each one themed around different toddler activities concentrated on by Mayborn’s various global locations.

Each of the individually themed meeting rooms is highly decorated to the utmost creative degree, making conducting work there more of an experience than a regular workday chose. Additionally, each one is fully equipped with a mother and baby feeding room. The themes of the meeting spaces include a garden, an American diner, a surf club, a tea room, and a library.
Of course, any workplace that truly wants to make their office the best experience for their employees needs a break space that will match how great their workspaces are! That’s why these designers chose to create an entire break wing that features a large variety of spaces centred around comfort. These include colourful seating zones, a cafe, and a lounge with tiered seating.

Entertainment during break times is important to the company for their employees as well. For those who don’t feel the need to rest on their breaks, there are televisions, pool tables, and differently arranged seating spaces designed for informal group seating. Sometimes these spaces are even used for large group presentations so that people can relax during those that are informal.
This all takes place on the ground floor! Above that, on the first and second floors, are more formal workspaces that are a little bit less novelty and a little more business oriented. They are still aesthetically aligned with the quirky style presented in reception and they still follow the colour scheme; they are simply the necessary designated “business wing” that every head office needs.

The business wing is fully equipped with the latest office technology and is laid out in a way that makes everything feel like it has good flow. These floors feature more conventional working areas for those who need more structure for concentration, as well as a plethora of comfortable meeting areas, some fun and colourful multi-purpose booths, and even some sound proof booths for those who need a little extra privacy and concentration on special projects. Each business floor also features a cheerful kitchen area!
Besides the colours, themes, and branding, some things were intentionally prioritized to really make sure the space is as welcoming and conducive to productivity as possible. Large windows ensure that each room on each floor is filled with an abundance of natural sunlight while birchwood details and a large element of greenery (including whole indoor trees) ground the space, provide natural contrast, and create a sense of contentedness and calm.
Photos by Jill Tate

