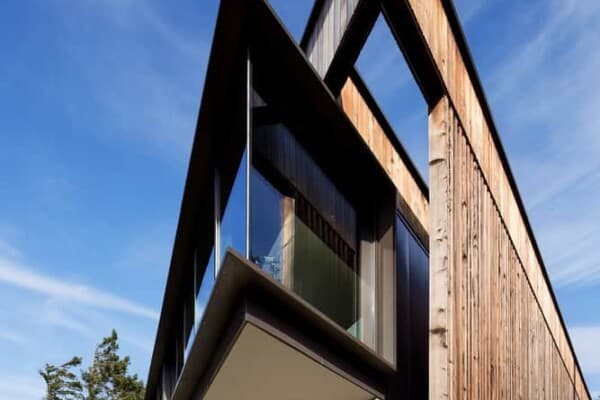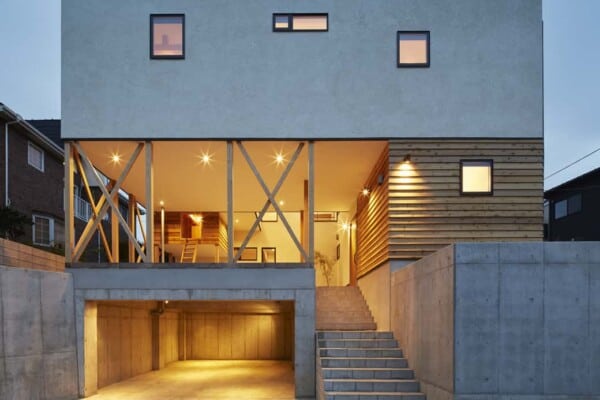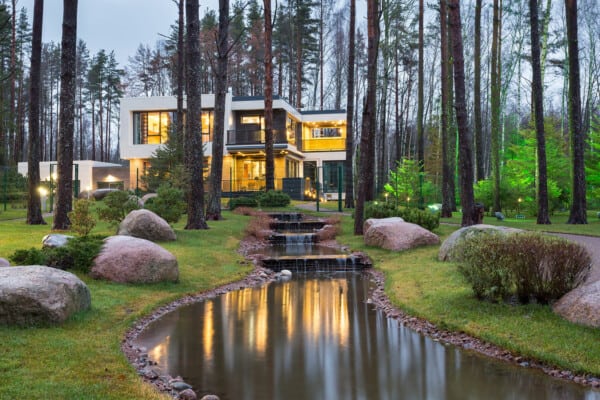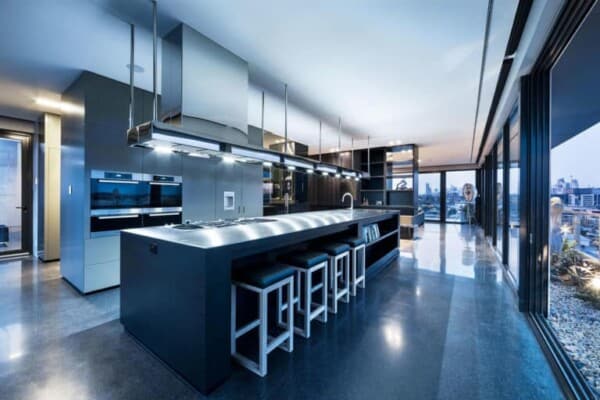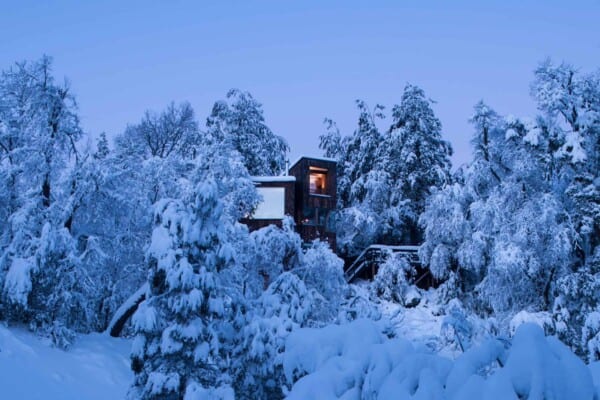In a sprawling land plot in a neighbourhood of Maliena, nestled in the heart of Swieqi in Malta, innovative designers at 3DM Architecture have created the RIKAS project, an ultra- modern home that looks like a feat of artistic but contemporary angles and shapes.

From the very conception of the design, the architectural team and the clients (a busy young couple with two lively and active children) aimed to create a space that looks pure and neat but incredibly bold and fun. This resulted in the decision to create a house with a shape that is, at its roots, basically a visual reaction to the plot of land it was built on! It mimics the overall shape and sturdiness of the land it stands upon.
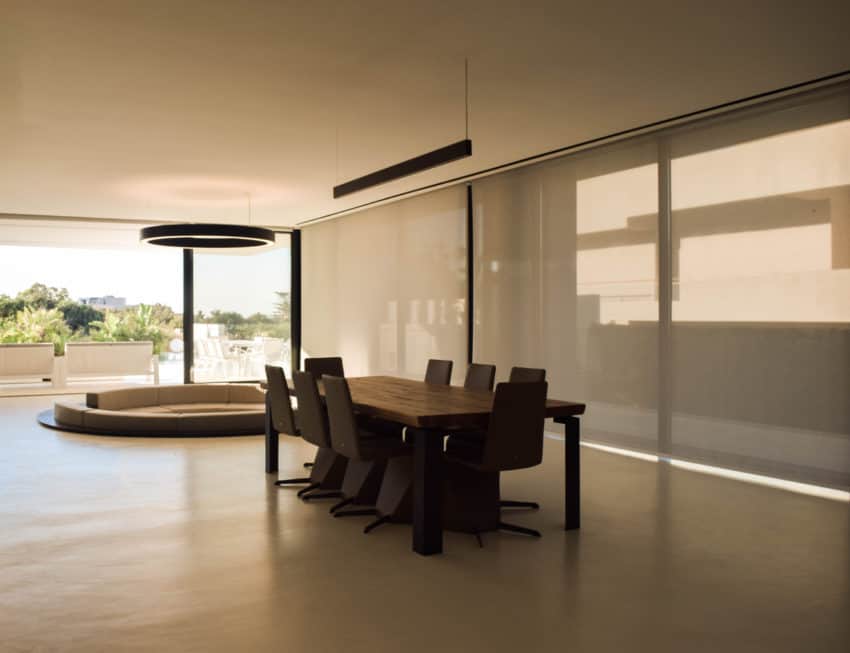

Inside, the decor is one that is designed to build a relationship between aesthetic and function. Rather than just being incredibly modern like its shape and outer appearance but too rigid or cold looking for comfortable living, the team hit the mark between natural finishes and contemporary shapes and surfaces, creating a space that is no doubt very modern but also still suits a family lifestyle.


Because the very building itself plays with shapes and angles in such an interesting way, the opportunity arose inside for designers to play with light and shadow throughout. This gives the inside a slightly Renaissance period inspired element because much of the way lights and windows have been placed follow an old architectural style called the Chiaroscuro technique. By this, we mean that the ground floor of the house is flooded with natural light thank to floor to ceiling windows and apertures that create a sort of blended effect between indoor and outdoor areas, as though they are one.


Despite this open, well lit characteristic, however, designers still made sure that dwellers can be afforded more privacy and shade when they choose. They gave the well lit ground floor a bit of flexibility by installing remotely controlled fabric screens. When these are lowered the space becomes much more intimate. Of course, because of the way it’s raised and its peaked shape, all four floors of the house are most often flooded with natural sunlight, but the ground floor stays particularly naturally lit.


In terms of decor, designers had two distinct goals within the house (besides keeping a very contemporary yet livable feel) that, despite sounding at odds at first, actually work well together. Firstly, they wanted to use materiality and colour or decor schemes to differentiate between spaces. When the decor scheme changes, so does the function of the room.


At the same time, they wished to maintain some static elements that can be found all throughout the house so that some cohesion and decorative sense can me maintained from room to room. They aimed for securing a balance between the desired design aesthetic and what the clients’ daily needs might be living there with their family.


Finally, several features of the house were chosen for their sense of functional luxury. Sure, they were designed to be modern and impressive, but they aren’t frivolous details that a busy, social family wouldn’t use. For example, the indoor and outdoor pools and the sunken circular couch are fantastic spaces for bonding time, while the underground garage provides a space for family cards and activity supply storage that is secure and easily accessible.
Photos by Miguel Petrovic


