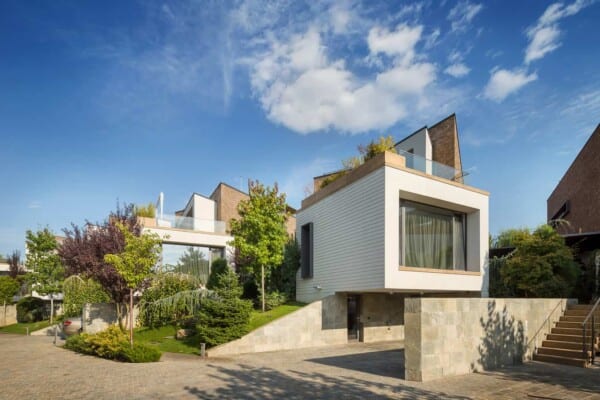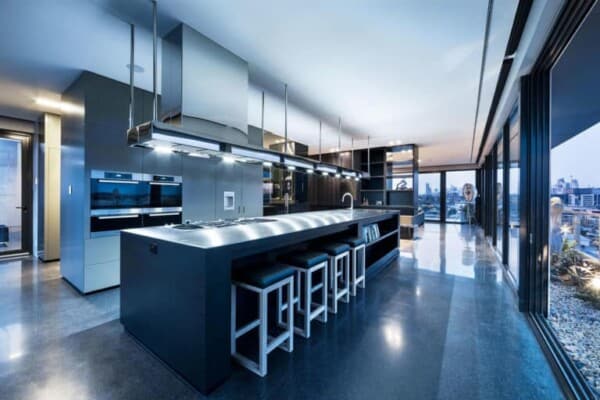Atop a rocky ridge in the Swiss alps, New Mountain Hut gleams in the sun, catching the eye of any adventurer willing to tackle the slopes. Designed and build by Savioz Fabrizzi Architectes, this unique housing project is located in Tracuit, Switzerland and boasts incredibly unique features that you’ll be hard pressed to find elsewhere.

The New Mountain Hut sits high up, at an impressive altitude of 3256 metres. It belongs to the Chaussy sector of the Swiss Apine Club and is nestled into the rocks at the heart of the Valaisan alps. Besides affording it 360 degrees of stunning mountain views that are nothing short of utterly breathtaking, the Hut’s uniquely central spot makes it the perfect starting point for climbing expeditions up the Bishorn, the Weisshorn, and the Tete de Milon.
Originally built in its first iteration in 1929, this mountain hut has been enlarged and restructured several times throughout the years. This was largely done to cope with a constant increase in guests seeking its peaceful, unique accommodations and the surprising level of comfort it offers. Now, the hut has had to be changed in a big way once more in order to meet lodging requirements based on health and safety, staffing, facilities, and environmental protection.
Because of the drastic requirements the club had to meet, the decision was made to abolish the original structure and start again in its place with an entirely modernized and refurbished version that pays homage to its predecessor. This was actually a cheaper project than outright transformation would have been and it also gave the club a chance to hold a riveting architectural competition to choose a design and professional team.

Working at this site presented several unique challenges, since the plot of land intended for building sits between a cliff and a glacier. This defined the shape and position of the new, more modern hut, which fits perfectly along the ridge above the cliff, settled right into the natural topography there. On the south side, the upper facade of the shining new building extends further from the cliff and functions as a solar panel, collecting clean energy to power the whole building.

All around the rest of the building, the metal facade reflects the stunning landscape around and glints in the sun in a way that makes it nothing short of stunning to look at. Out front of the building, guests can stand in an area called the Refectory, a flat social space where they can enjoy an “uninterrupted and plunging view” out over the Val de Zinal.

Because the building sits at such a high altitude, constructions method had to be adapted slightly from how they’d be performed elsewhere. This was also influenced by adversely cold and occasionally harsh weather conditions during the process of transporting building materials to the site. Even so, the structure was completed flawlessly and with impressive modern style.

Many of the wooden frame pieces, floor components, wall supports and insulated beams that went into building the house were actually prefabricated and airlifted to the site by helicopter. The outer panels of shining stainless steel arrived the same way, but the protection they provide the inner structure from weather and wind was entirely worth the trouble.

Between the compact shape of the building and the efficient way it’s insulated, the Hut has a hugely reduced rate of heat loss compared to its predecessors. A special low-tech ventilation system has also been put into place, letting the building recover heat emitted by the people staying in the building. This system also makes the inner environment more comfortable and, additionally, it prevents mould growth during the annual months when the lodgings are closed for the season.
Photographs by: Thomas Jantscher












