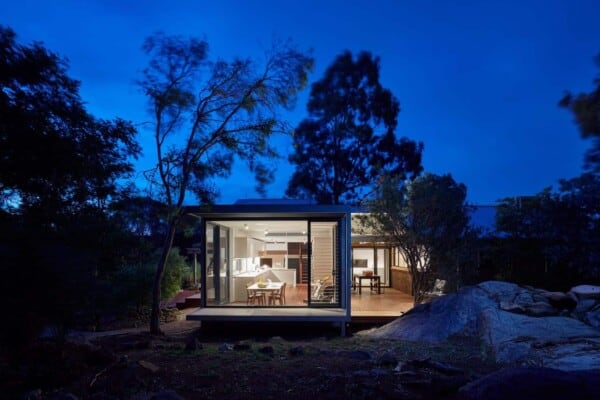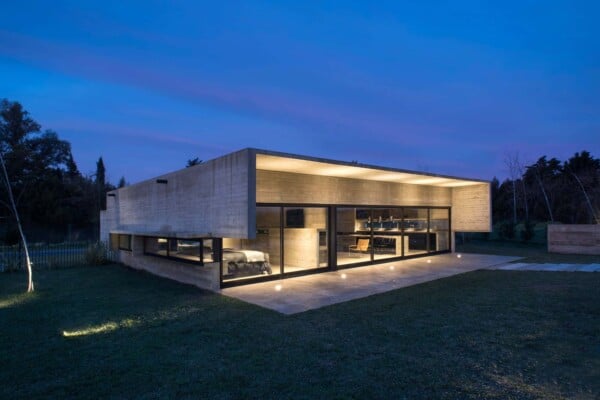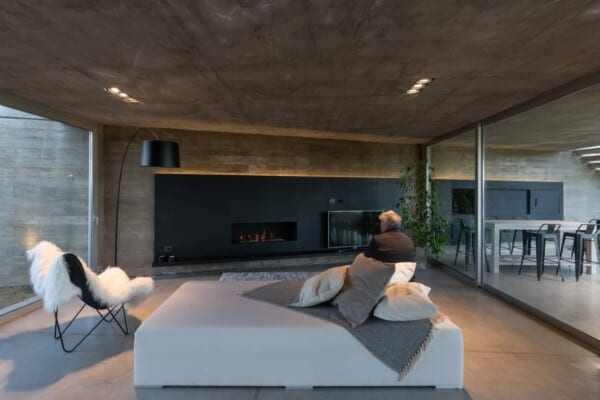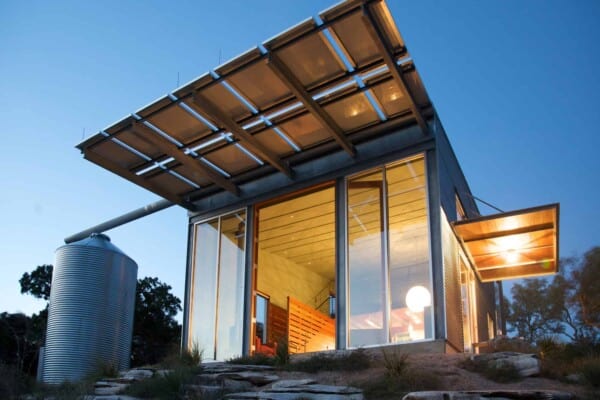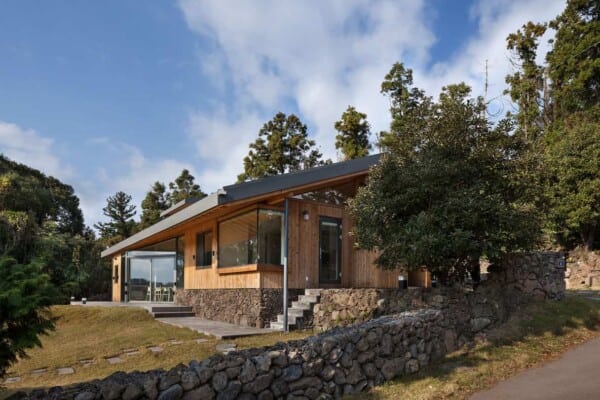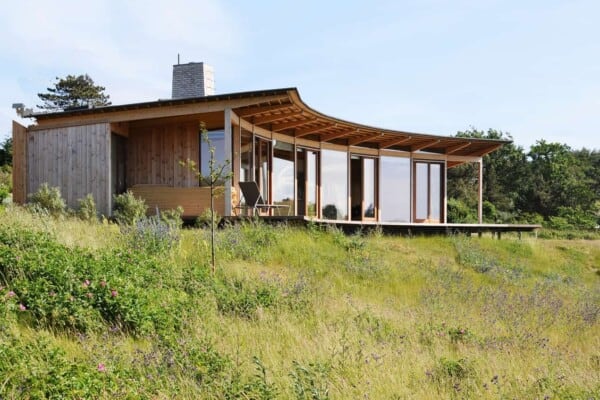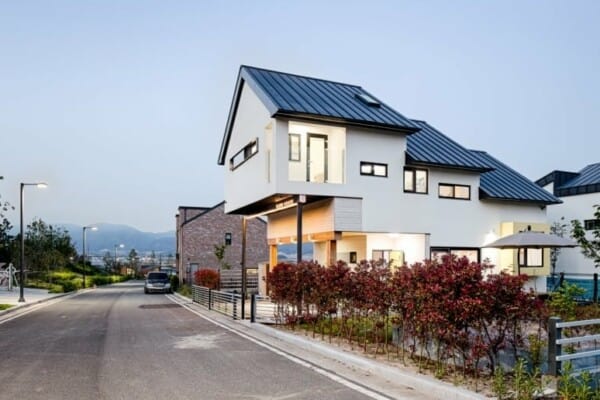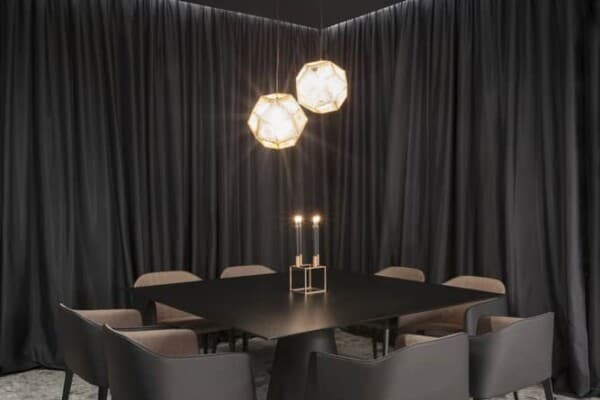This remodeling carried out in two apartments to make it a more spacious and comfortable family home was carried out by the architectural firm CHAO and led by its architects Adriano Carneiro de Mendonça and Antonio Pedro Coutinho, in the city of Alto Leblon, Rio de Janeiro, Brazil in the year 2013.


The area that has 210 square meters has spacious and open spaces where its different sections coexist in perfect harmony. The apartment has no clearly defined functional corridors or separations; all of the facilities are arranged around the large bright room. The open plan reveals the original structure of the building, left in apparent concrete.





The two unified apartments became a generous social space that houses all the family activities. The rooms and the kitchen were organized around this space in a relaxed layout, without clear corridors or functional separations.
Located on a hill in the famous city, the house is decorated with traditional objects of Brazilian design and allows a relaxing view of the sea and the surrounding area.
The wooden shelves and the collection that brings together classical and modern pieces of Brazilian design create a familiar and cozy atmosphere.


















