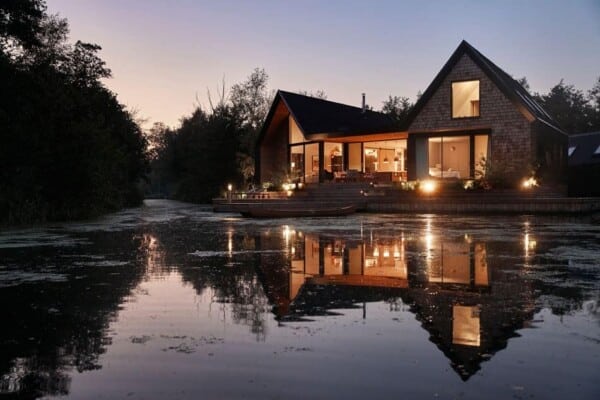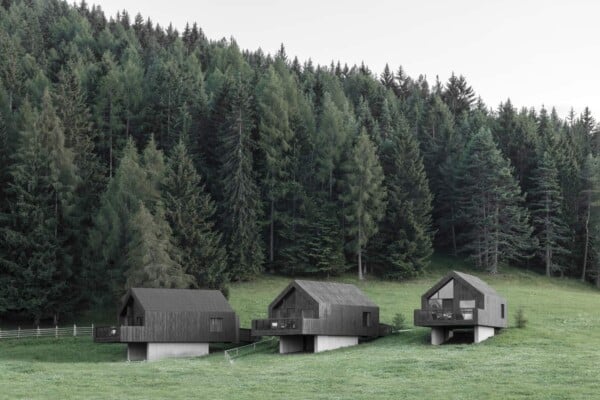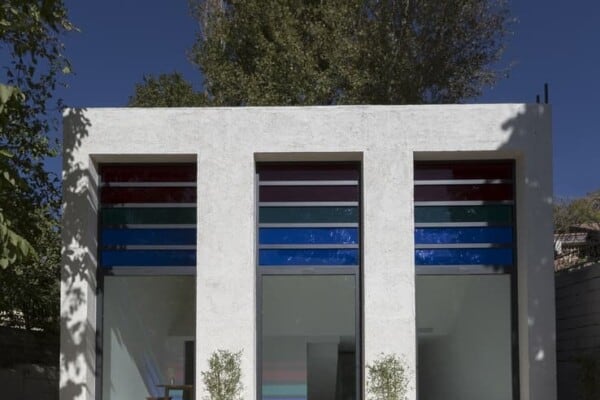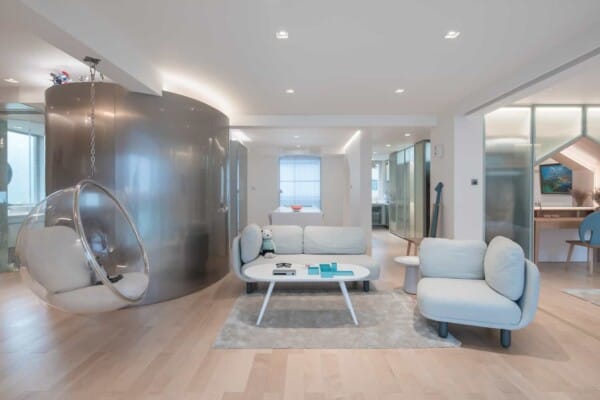This peculiar and modern structure is located in a scenic preservation zone at the foot of a trail that leads up to Bukansan, a mountain on the northern periphery of Seoul, South Korea in the Jongno District. It was designed by local Studio Poly.m.ur, keeping in mind that it would be a home that should suit both the architect and his son’s young family.
Their owners wanted to have the possibility of enjoying great views over the landscape, but the limitations of the local conditions did not permit it, allowing only for the construction of a two-storey house with a maximum height of eight meters.
Looking for some way to give height to the construction, its interior was designed with high double ceilings with which they could still obtain what they wanted.
The building, with wonderful exteriors, has corrugated stone walls that seem to slide and fall on the ground, giving it an imposing look.








On the top floor is a terrace from which we can enjoy the views in peace.



Its interior, of an indisputable elegance, with wide spaces bathed by natural light that seeps in through the windows and walls of glass or in soft cream, creates a perfect combination alongside the beautiful floors of fine wood.



Its spacious internal stairs, elegant floors, and wooden railings lead us from one level to another through illuminated spaces.




















































