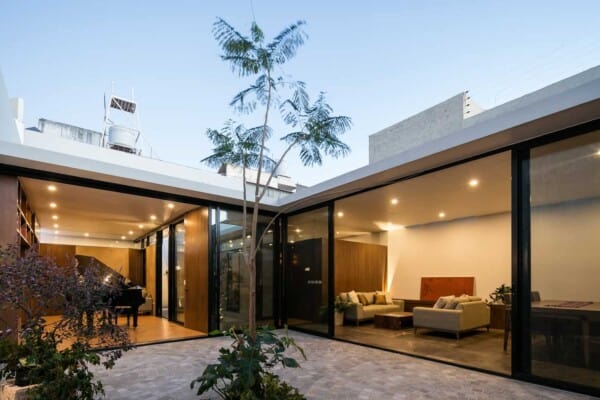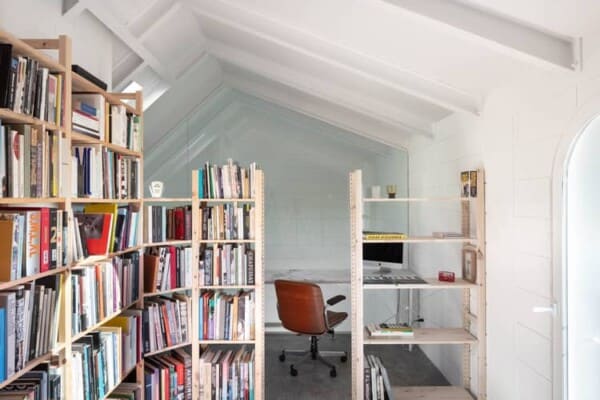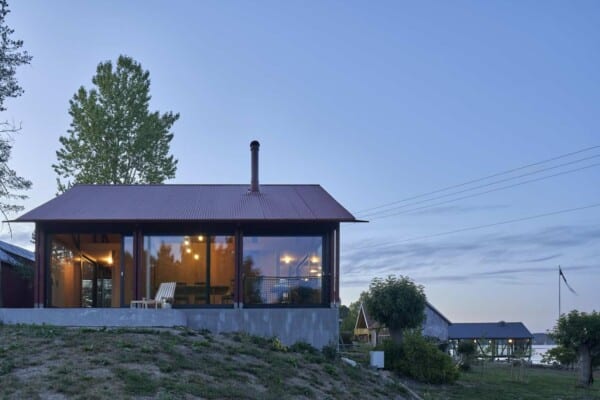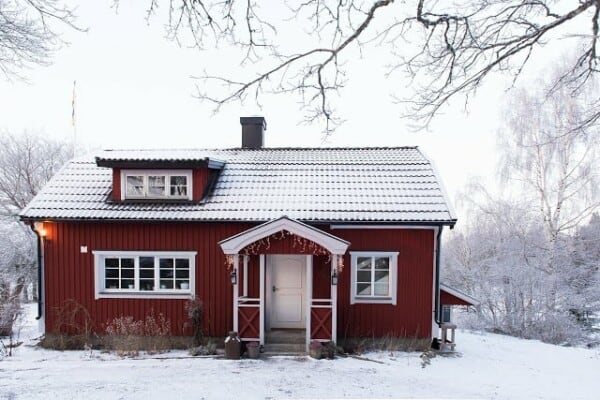In a quiet neighbourhood in the urban area of Dobříš, a city in the Czech Republic, innovative architectural teams at boq architekti have recently finished a housing project called Cube in a Cube that is named for the unique nature of its actual shape and construction.

From the street, what visitors see is an outer “layer” of the house. This is a simply shaped cubic frame made from pieces of naturally finished wood that hang suspended between metal supports running along the bottoms and tops of the boards. The process of developing this particular structural project was dubbed “Za Vetrnikem Dobris” throughout its creation.

The purpose of the boards was multi-faceted. Firstly, designers wanted to create a house (which eventually became a series of houses within a cohesively designed neighbourhood) that had a clear identity and style. The goal was to create the buildings to be simplistically eye catching, standing out for their minimalist shape and natural materiality in order to catch people’s eye.

Secondly, the purpose of the boards around the house was to give dwellers an opportunity to enjoy the view of the landscape surrounding the neighbourhood. Designers wanted to ensure that people might seek a new vantage point to enjoy that view from nearly anywhere around the circumference of the house, gazing out in any direction from the home as a base. The view is clearly visible through the angled slats in a way that builds a cohesiveness with the shade of the natural wood and the land beyond.

Additionally, designers wanted to provide the home with a sense of privacy. Although the house doesn’t necessarily sit as close to other buildings as, say, a tightly packed downtown city dwelling might, the team still wanted to create a sense of escape for the residents, letting them enjoy outdoor spaces without feeling watched. The spaces between the wooden slats let them see beyond the boundaries of the plot while also protecting them from public eyes so they might feel relaxed and at home.

Finally, the wooden frame around the house (which is also cubic behind the boards, hence the home’s name) was built with a very intentional materiality. Although the neighbourhood is part of an urban landscape, it is not devoid of nature and a nice view. The natural wood of the frame helps make the house blend into its natural surroundings ever so slightly rather than detracting from the greenery.

Right now, the whole cubic project consists of three different semi-detached houses. The first was such a success of design, function, and aesthetic that the project was expanded into an entire residential compound, which will have additional stages in the future. Six more units are planned as part of ongoing development efforts on the outskirts of Dobris City.

Inside the house, an airy entryway leads to a cloakroom. Just beyond that, a guest bathroom is paired with a nice, bright lower level room that might be used as either a guest bedroom or a study for those who work from home. Moving past these, guests encounter the central social spaces of the home, closer to the back of the house.

The home’s primary social spaces are shared and open concept. Rather than being closed off from one another, the living room, kitchen, and dining room all have a free flow of movement between them, constituting them as a sort of central hub for family activity and daily routine.

Moving upwards, guests encounter two wings. The first is for the children or visitors, consisting of two bedrooms and a bathroom. Further down the hall is a separate wing intended for parents. This has a master bedroom with its own walk-in closet and dressing room and en suite bathroom. The spaces on this floor hit the mark well between privacy and open concept living.

In addition to working in concepts of open concept layouts, designers also wanted to break down barriers between inside and outside spaces. This is why there is some kind of sliding door patio access to an outdoor courtyard or activities area in every room on the ground floor, while every single room on the upper floor has direct access to a terrace or balcony of its own.

The outdoor spaces are just about as multi-faceted as the home’s wooden facade. Some areas are garden spaces with storage for tools. Some spots feature patio furniture and are intended for socializing or quiet moments in the sun. Others, like the spot with the gymnastics inspired rings, are dedicated to physical activity and movement. The goal is to provide residents with a few but also give them privacy, all while encouraging them to enjoy the fresh air whenever possible.
Photos by Alexandra Timpau












