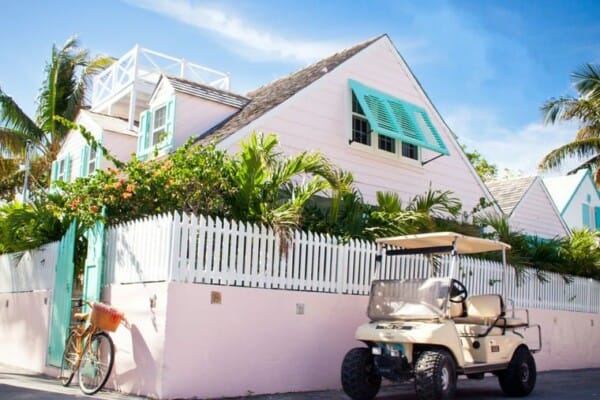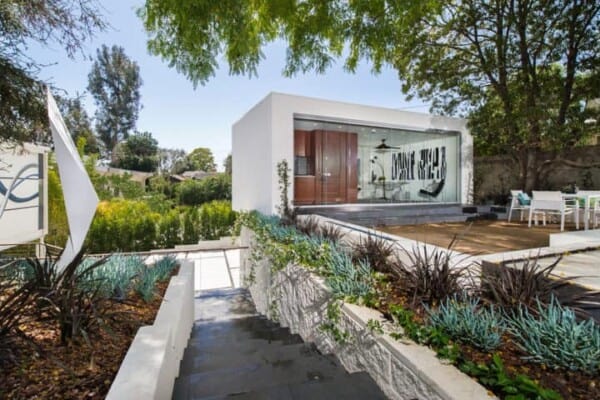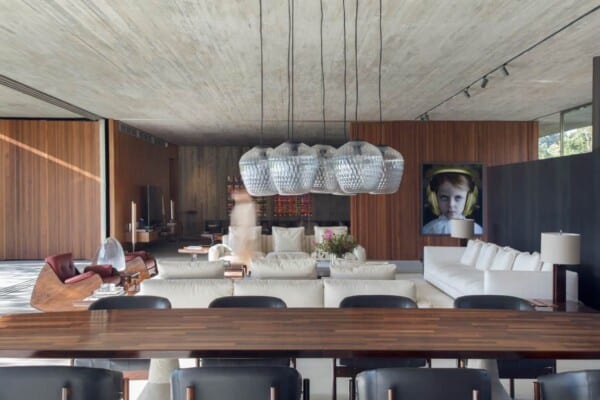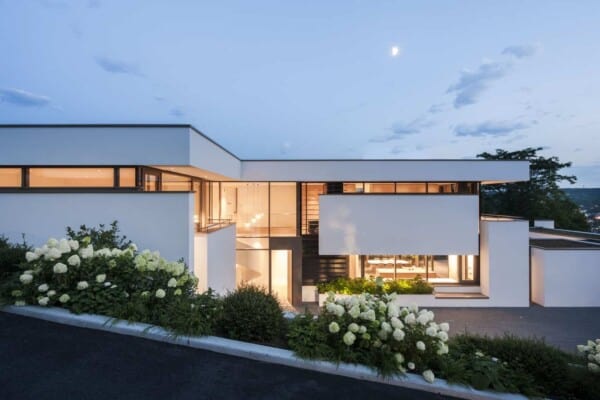In a quiet suburb of Reykjavík in Iceland, called Garðabær, a midcentury private residence was recently renovated with a modernist twist by innovators at Trípólí. The Private Residence home now stands tall and unique in the street’s visual fabric.

New owners of the original home ordered not just a complete renovation of the space, but also a drastic expansion. When it was first built in 1966, the house was a simple, cubic looking unit that featured a flat roof, which looked quite contemporary for its time. Additions were added to the home a decade later and then, in 1994, a pitched roof was added on top of the flat one.


Around that same time, a facade was added to the exterior walls. These were clad with Steni facade panels which covered most of the original architecture form the 60s. Now, even more decades later, the new owners wished to bring the house back to its roots a little and re-centre some of that original modernist style. At the same time, they wished to adjust the layout of the main volume in order to add several new rooms entirely.


These brand new spaces include a family room in the centre of the house, as well as a south addition that is now home to a new dining room, high tech kitchen, and floor to ceiling glass wall that opens onto a sunny patio below a cantilevered roof that provides some pleasant shade.


In terms of materiality, the house feels very modernist indeed, but not without contemporary updates or nicely contrasting blends in texture and visuals. The bulk of the house is created from polished concrete with thermal absorption properties that help passively heat and cool the house. In many places, the wood panelled facade is mirrored throughout the house in flooring, furnishings, and inner facades as well.


To save the space from looking too concrete, designers also put an emphasis on some low maintenance plant life, particularly near entrances where guests and visitors will most often see the house from. Lovely concrete planters are home to colourful green succulents with red and purple glints and highlights, warming the space and making sure it blends with surrounding nature well.


Between the dining and living rooms, a glazed glass slit was created. These rooms are on two separate but close by levels and the slit, which sits near one of the succulent planters, is recessed slightly, designed to bring natural sunlight and that sense of nature a little further into the house. The glass here helps light and warm the entryway and wide staircase that leads to the main social rooms.


For something extra unique and wonderfully calming, designers built a kind of spa space right off the garden area. Here, a sauna provides a warm, private place for relaxation and reflection while an outdoor hot tub provides a more social space that heats itself efficiently using geothermal systems.
Photos by Rafael Pinho












