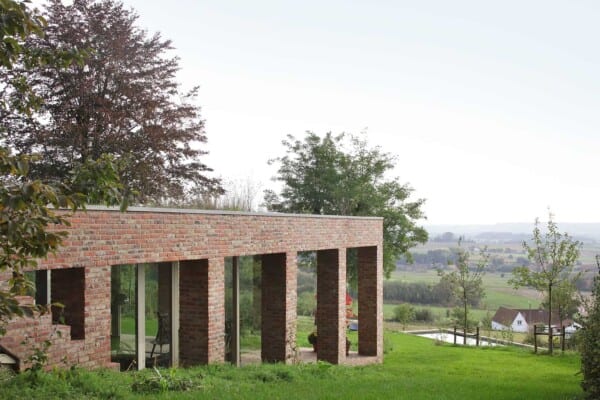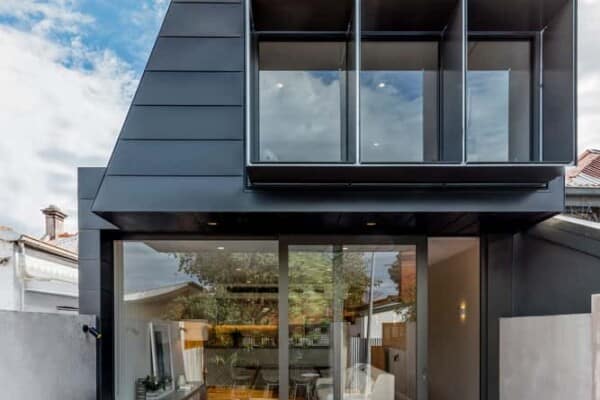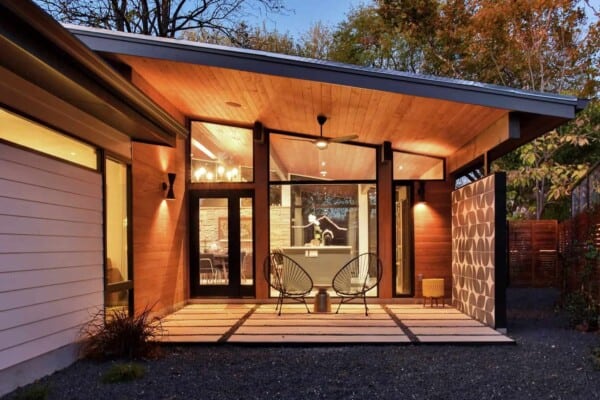Unlike some seemingly randomly named homes, the relationship between Parallel House’s name and its structure is wonderfully clear! Built by En Route Architects, this unique home located on a Greek island provides perfectly framed views of the sea that are nothing short of breathtaking.

More specifically, the house is located in the Cyclades Islands, a cluster of small, stunning islands just off the coast of mainland Greece. It sits beautifully above the water, perched just so on a quiet hillside.

The intent of Parallel House’s shape and orientation was to pay direct homage to the seaside that surrounds it. Its beauty, however, is not the only thing this home has to offer. This contemporary, concrete residence is also actually completely self-sustaining. A collection of solar panels, a complete rainwater collection system, and some energy-efficient insulation allow the house to run independently and completely off-grid.

Even though it looks extremely modern, the building techniques employed by the architectural teams were actually very traditional. Because the house sits on a very sloped surface, the unique topography of the area needed to be accounted for in order to keep the building stable and safe as well as lovely to look at.

Designers achieved this by partially embedding the backside of the house into the actual landscape it sits upon. This afforded it some resilience, holding it in place like an anchor. It also gives the house a bit of extra natural insulation, protecting it from strong winds and rain during storms typical of islands and seasides.

Because the back of the house is so well anchored and insulated, designers were able to keep the front side, or that facing the beautiful sea view, much more open. Here, the house’s main volume is broken up into various sections shaped like large squares. These sections help to frame the view of the water differently from each room in the house.

As you can see, the house is made almost entirely of exposed concrete. Besides being a welcoming but slightly industrial looking aesthetic choice, this material usage serves a practical purpose too when it comes to reducing energy and water consumption.

Because the walls and floors are both concrete, a tight thermal insulation is created, which reduces the need for electricity in heating during colder months and helps the space maintain a more controlled temperature all year long, no matter the weather outside.

Keeping warm isn’t the only concern, particularly when Greece has such intensely hot summers and mild seasons between that and winter time. To help regulate the air even on the warmest days, a recessed corridor exists in the back of the home. This creates some cross ventilation that helps keep the spaces cool when the concrete does heat up more than usual.

You might think you don’t see the rainwater collection system we mentioned before in these photos, but we promise you it’s there! This system is actually installed on top of the house in the roof, where it can drain grey water (or fallen water that has yet to be purified) down into tanks submerged under ground. There, the water is filtered to be re-used.

Nearly the same subtle installation process is true of the solar panels we mentioned as well. In order to prevent large panels cramping the style and aesthetic of the home, designers chose to situate them adjacent to the house itself. The panels are actually hidden in the landscape and rigged accordingly, generating sufficient independent energy to power the entire house.

Structurally, you’ll also notice the way the floor-to-ceiling glass walls face the see in order to frame that stellar view. To make things even better, however, those walls actually open back all the way, transforming most rooms in the house into lovely open concept spaces at whim. This lets fresh seaside air play through the home on warm days and makes the spaces inside the home feel even bigger and brighter than they already are!
Photographs by Yiorgis Yerolymbos












