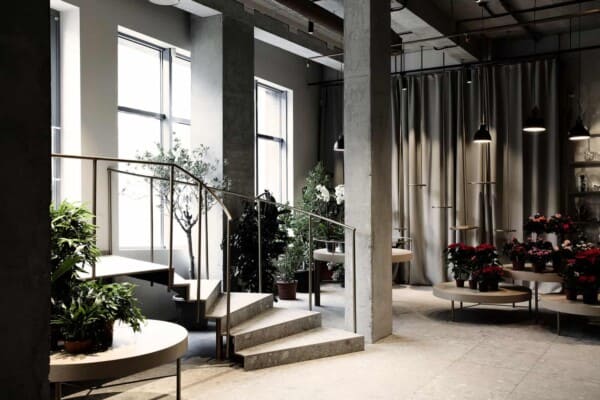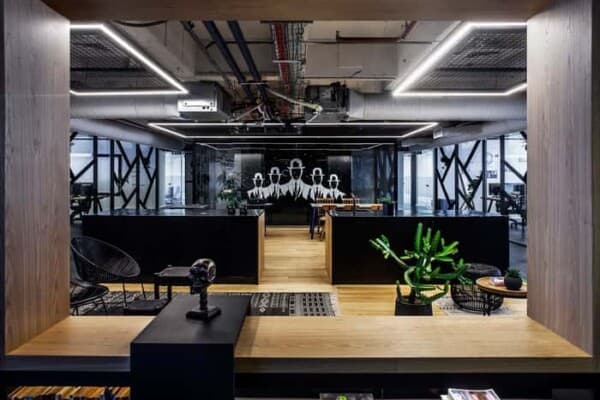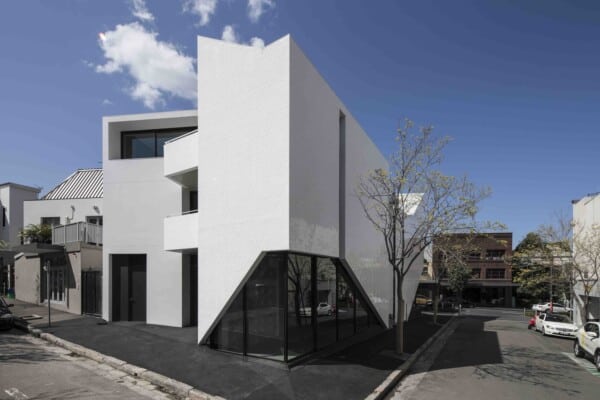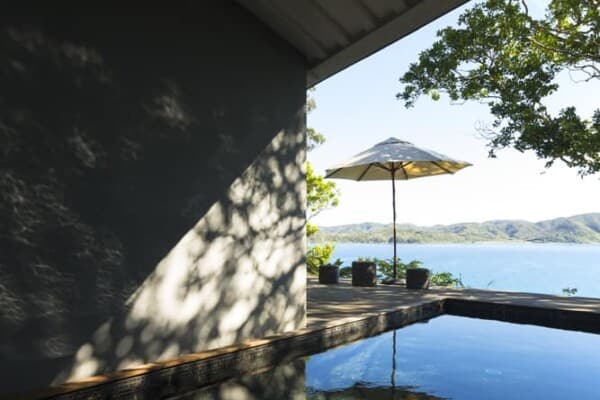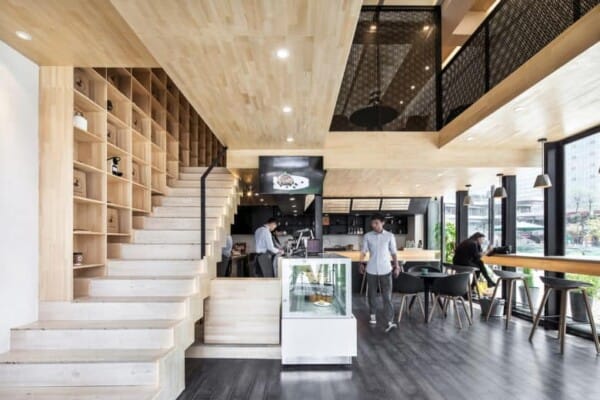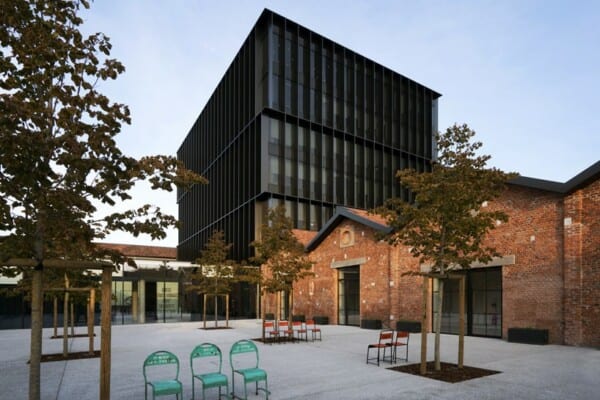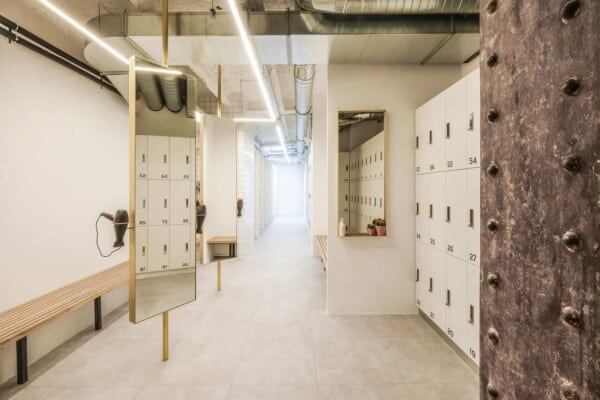In the sunny but busy streets of San Francisco, California, Rapt Studio has created a company headquarters in a historic old building with plenty of character both inside and out. The Unity Headquarters uses a stripped away aesthetic to impress visitors with visual sophistication worthy of their shining reputation in their industry.

Unity is a 3D development platform company and creator of the world’s most widely downloaded platform for developers looking to create interactive 2D, 3D, VR and AR experiences internationally. The company’s employees were in need of an innovative, flexible, and contemporary workspace that matches the level of forward thinking found in their product and service.

The goal from the beginning was to create an office with an atmosphere and framework that feels comfortable and accessible to everyone but also like it was built for the next generation of developers and industry leaders. Like the software they create, Unity executives wanted their head office to harness flexibility and transformation.

This is part of the reason designers chose to make the most of available space by building the office across two existing buildings, joining them as a single complex in the process. The full expanse of the office occupies a three-storey atrium that boasts individual and group workspaces, places for events and full dining experiences, and areas for screenings and tech assembly.

As might be expected from a leading tech company, the office is cutting edge in the way it uses modern electronic devices to make office processes, both individual and group, feel simple, fast, and streamlined. Employees can both attend and participate in mass meetings from any floor without even getting up from their individualized workspace.

At the same time as the office allows for fantastic individualized productivity thanks its tech accessibility and layout, it is also decorated in a way that fosters togetherness and encourages collaboration. A calming, neutral colour scheme and natural palette of materiality makes the space feel relaxing even as it enables a fast paced work day, making the work day feel like a gathering rather than a staunch and lonely process.


Besides being created to foster collaboration and productivity, the office’s interior was put together with the specific goal of harnessing the beauty of the original building in an authentic way. Many of the materials now featured in the decor scheme, furnishings, and details were original elements before teams arrived on scene.


The materials preserved in this way (which were almost all locally sourced) were primarily natural ones. Brick walls were left exposed all around the office, concrete columns remain uncovered, and salvaged wooden beams were move from their original places and transformed into the facade of the new reception desk, as well as the canteen bar. Upcycling played a huge role in balancing the new with the historical all across the office.


The canteen bar is a social hub within a hardworking office. It is a comfortable space designed to help employees relax, get to know one another, and give their brains a break so as to avoid losing steam during the day. It is understood here that any employee is welcome to make themselves a coffee or even pour themselves a beer.


The central atrium of the building, around and above which various workspaces in the office are built, is another place where authentically old fashioned looking elements are incorporated into a high tech place. Here, an industrial staircase provides access to every floor with a bright, open atmosphere that gives views into different collaborative rooms as you travel up or down.


Overall, designers wanted to provide Unity’s employees with a space that might be as fast paced and simple to use as the technologies they create. The office’s floor plan includes phone rooms, cafes, lounges, conference rooms of different kinds, and even a well stocked library full of relevant reference materials. Employees are enabled to work from almost anywhere in the building with full access to what they need, set up comfortably enough that they feel right at home.
Photos by Jasper Sanidad



