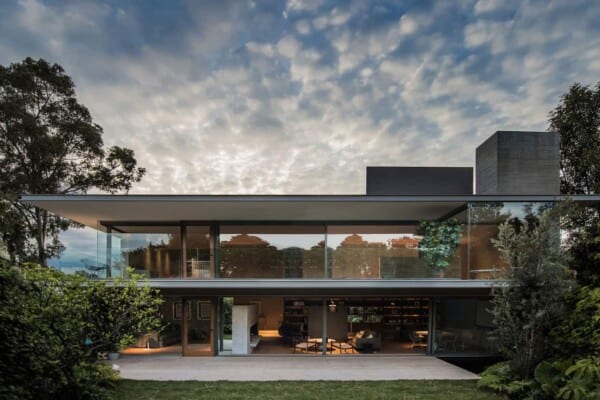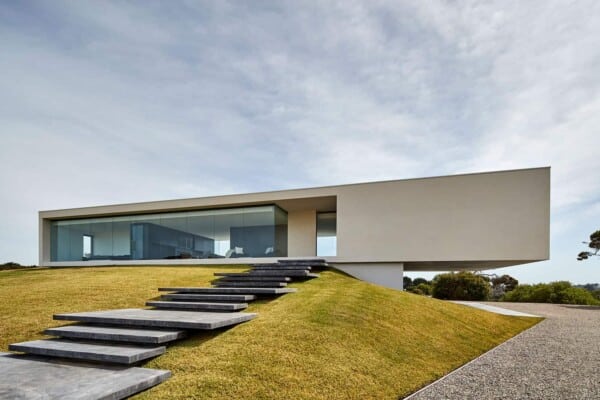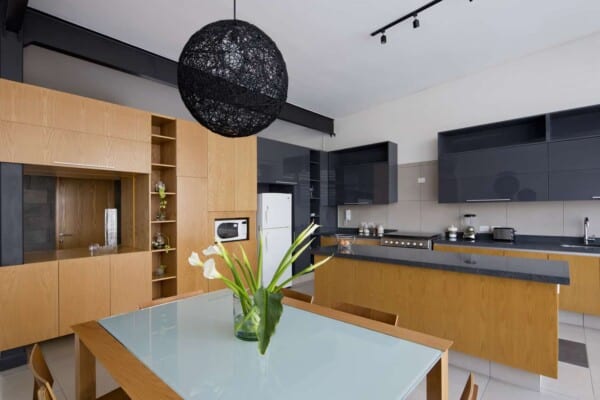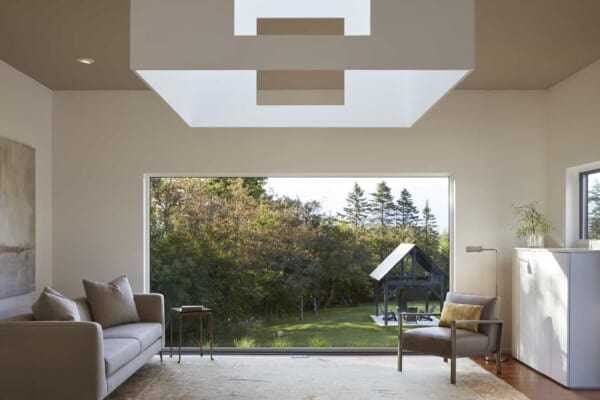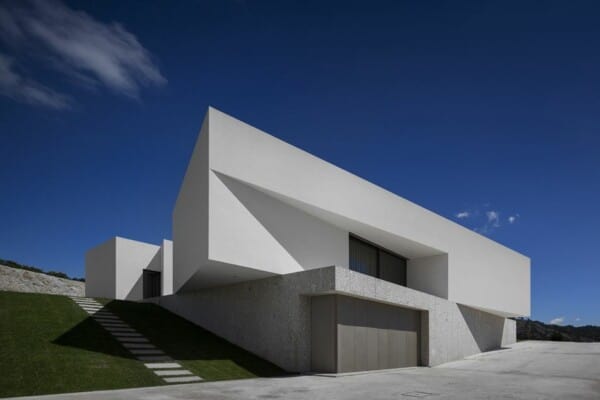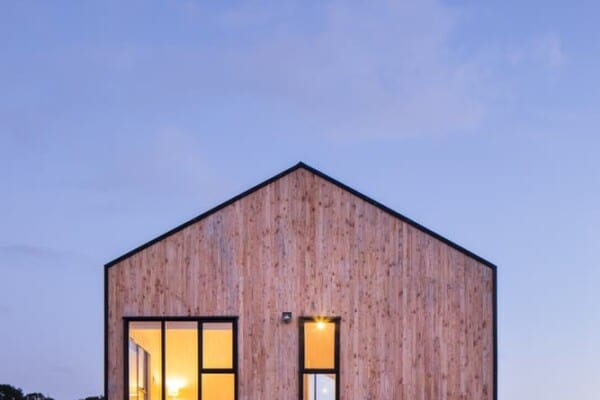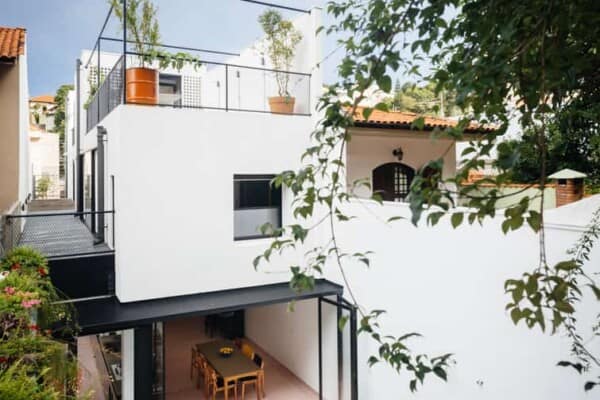This residential project was designed by the architectural firm Line Design Architects, based in Kuwait. The most distinctive feature of the project came from the challenge of incorporating an urban garden as part of the exterior into the courtyard within the scheme.
The structure, which resembles a perfect cube, has concrete walls. It is built in a small and narrow space, so it is developed with a vertical orientation.
In the upper level, the garden appears between the gates, giving the construction a peculiar touch and making it stand out among the others for its unique design.
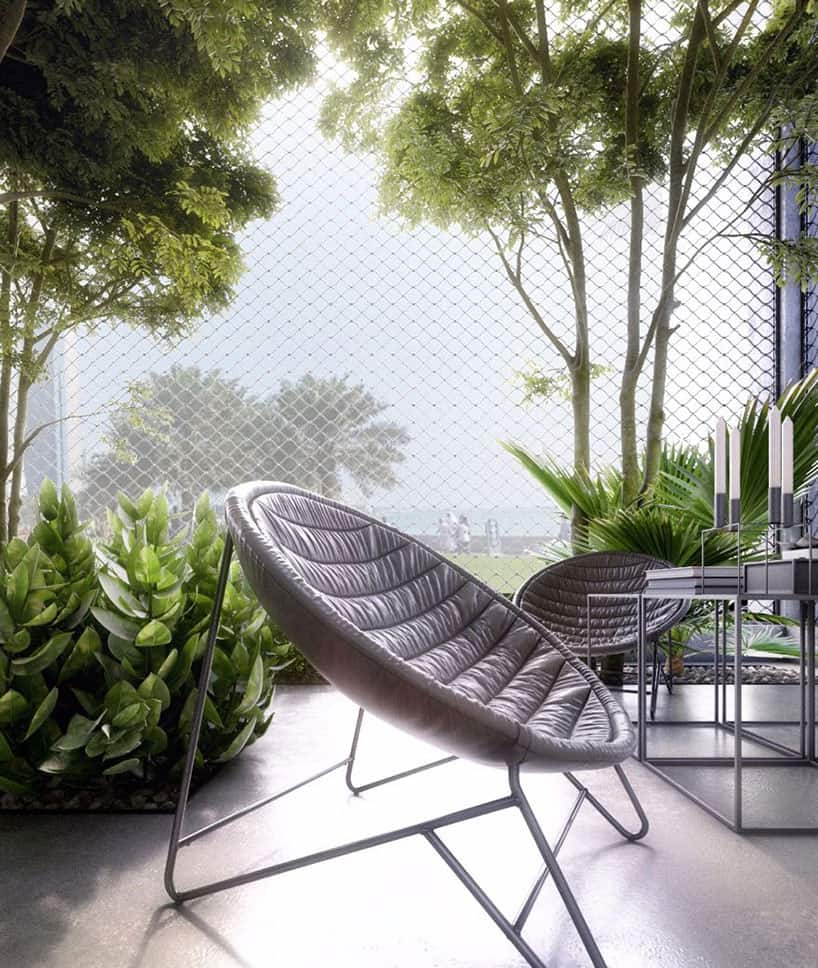
Inside, modern furniture fills the spaces, giving them a touch of elegance and sobriety.
In the living room, wooden walls and glass doors lead to the terrace and allow natural light to enter and fill the space with light, giving it vibrancy.


The dining room is a space where contemporary furniture is combined with modern hanging lamps and a wooden table with modern chairs, as well as with raw brick walls and a kind of rustic wood, creating a fantastic result where a good taste for design is evident.


In the evening, the lights seem to rise through the walls and create shadows over the upper garden, delivering a unique spectacle.












