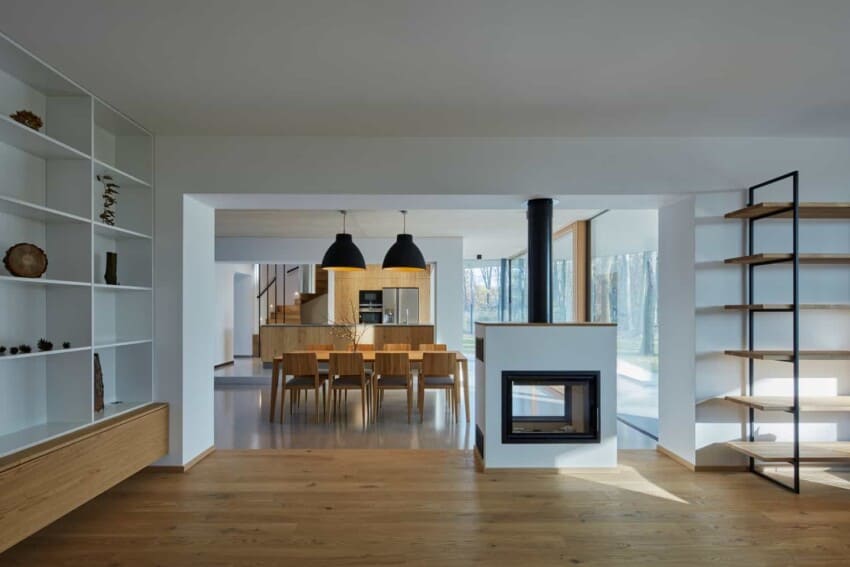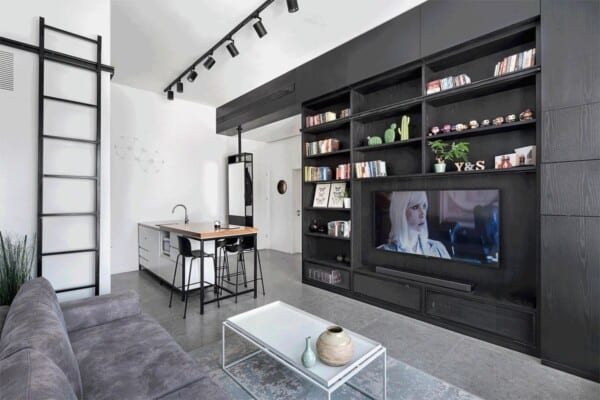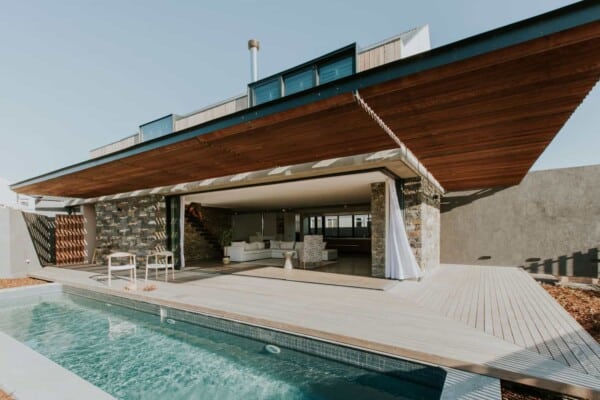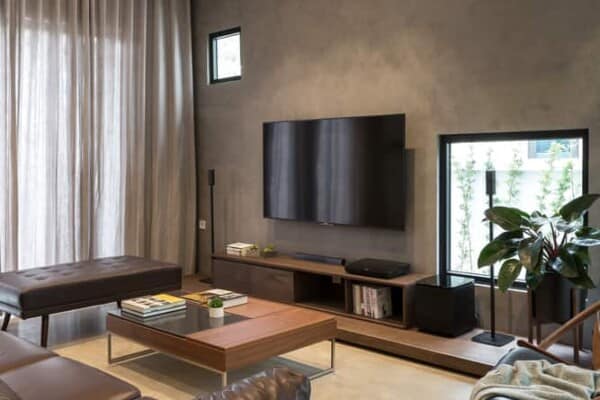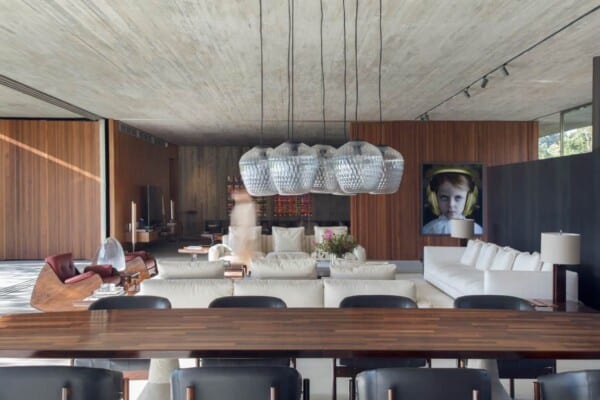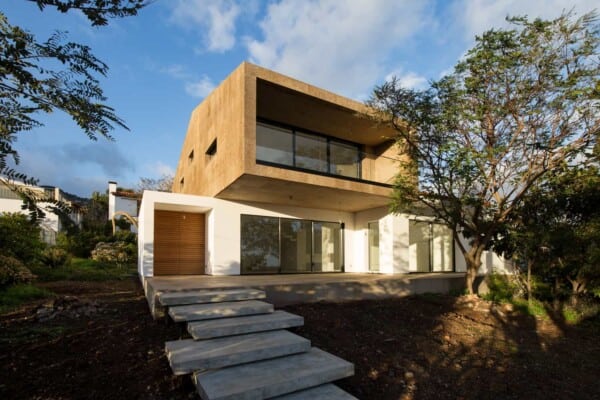This villa is located in huge and thick forest near Prague, Czech Republic. A few kilometers away is an old town that was historically used as a source of workers for the Emperor’s forests.

The biggest inspiration was the surroundings, which led architects Jan Mach, Jan Vondrák, and Lukáš Holub of the architectural firm Mjölk architects to make this design, which due to the organic shape of the roof seems to be woven into the trees that surround it. The lower part was designed in order to enjoy the fascinating views of the forest.

The work was carried out in 2017 and covers an area of 322 square meters of construction.

The roof covers the two structures that comprise the villa. The first is small and hides the atelier, the social areas, and the garage. The second is a house made for the family. In the lower part is a large residential area with living room, kitchen, workshop, and the master bedroom. Above, are the children’s rooms, which are the only volumes that exceed the ceiling. The first block includes the kitchen area and the second is located above the workshop. The rooms of the children are identical. They all have their own bathroom and a small dressing room.



