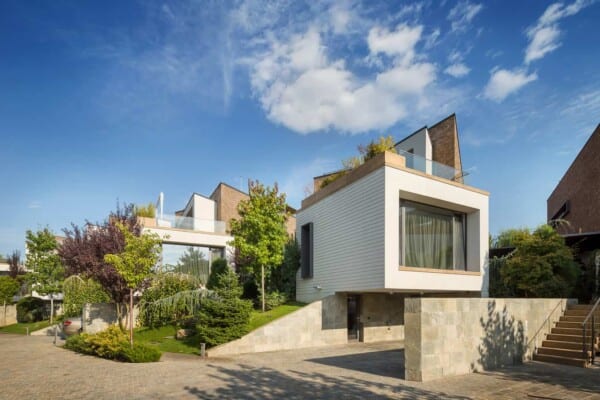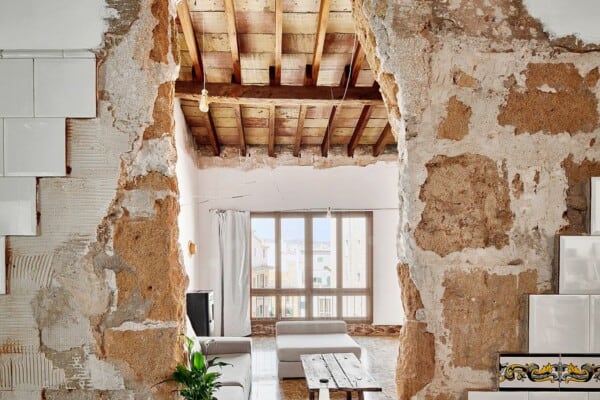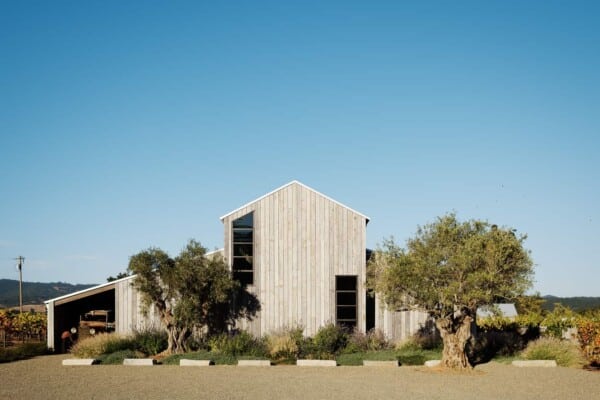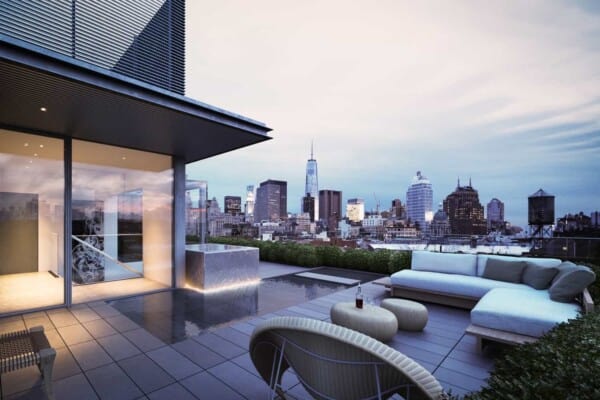In the spirit of upcycling to preserve historical buildings and traditional styles, California based design company Walker Warner transformed an old barn and expanded on its space using entirely local upcycled oak salvaged from buildings and structured in the immediate area.

Located in Northern California, this large, authentically rustic house consists of various gabled sections supported on the inside to resist the weather but carefully wrapped in reclaimed wood from all over the local area. Known as the Portola Valley Barn, the house is built on a four acre property with more than enough space for its main house (which is the part that was transformed from an original old house), the newly built guest quarters, and a back space with an office and space for entertainment and relaxation with family and friends.

The house is nestled in the centre of a grove of trees, in a natural clearing that didn’t require building teams to clear anything at all. Within this clearing fits each volume of the house and a sunny terrace built off the edge of a beautifully green stretch of lawn. Both the main seat (which is subtly luxurious and even features its own home theatre) and the guest house turn onto this lawn for some easily shared time outdoors between owners and visitors.

Although the design teams wanted to give the new owners a contemporary family space filled with modern amenities, they still wanted to pay homage to the rustic aesthetic and down home atmospheres of the area. That’s why they kept the look and materials of the structures authentic, using stylishly weathered features and giving the buildings a tin roof. The reclaimed oak we’ve referred to is featured all across the outsides, having been harvested in part from old Kentucky barns. Teams alternated this with ebonised mahogany and standing-seam metal that was painted to resemble zinc.


Inside the house, you’ll find a great contrast. Designers chose to built a crisp, clean feeling, modern aesthetic in the rooms to create a transitional experience as you move inwards from the rustic yards. White walls and polished surfaces gleam neatly while large, clean glass windows and walls showcase the scenic terrain and provide a view. This also keeps the house bright through long periods of the day.


Besides the great room, which features a large TV and entertainment system because it was specifically built with the intention of throwing charity events and hosting large family gatherings, the house also features a pool table and a garage that houses a vintage roadster. Entertainment is a surprisingly large priority for a house that, at first glance, looks like a barn! Outside, a stunning concentration on plants and greenery takes centre stage, including local species from the area as well as California lilacs, coffee berry, and strawberry trees.
Photos by Matthew Millman












