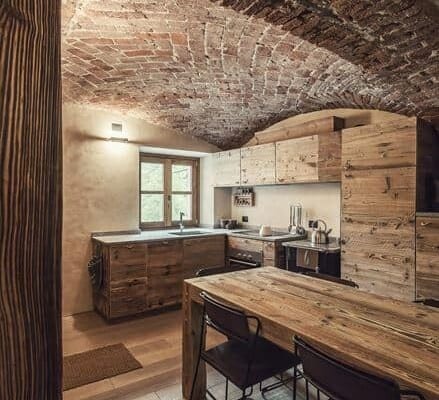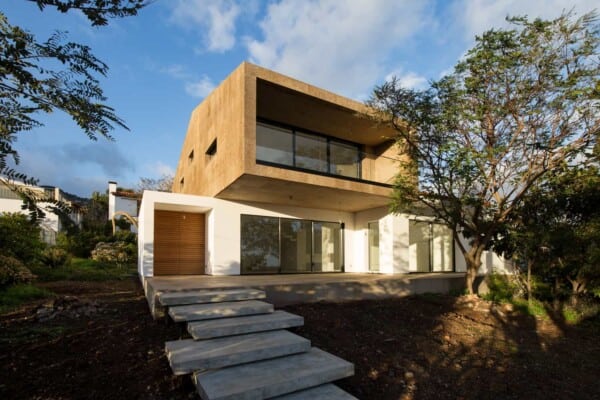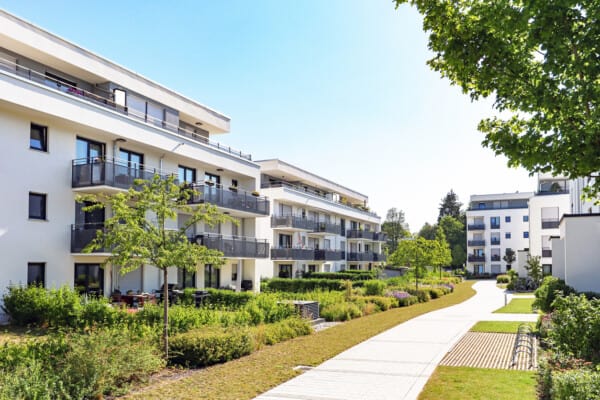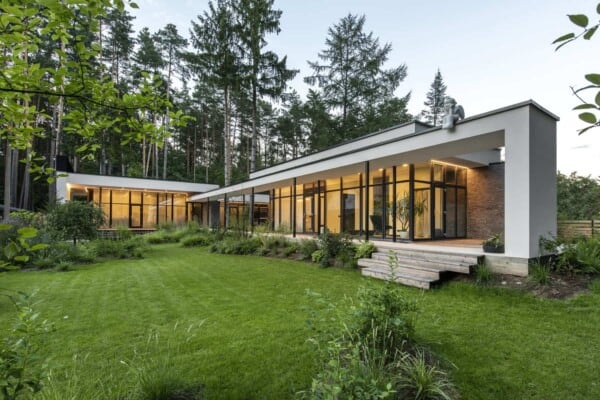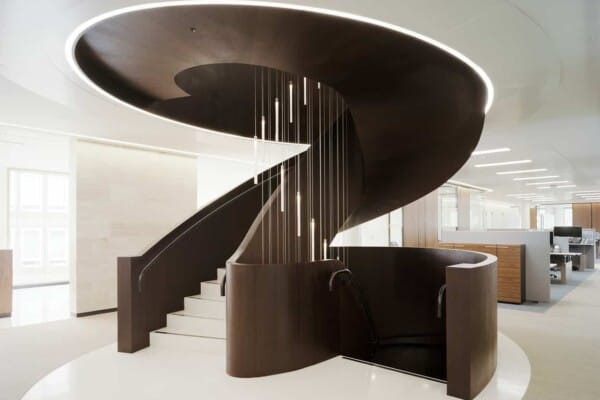This building, a former old factory located in Hangzhou, Zhejiang, China and covering an area of 600 m2, was once in ruins and abandoned. It was completely remodeled and re-designed in 2016 by Wanjing studio, and turned into a habitable home. The change is simply spectacular!
With concrete walls and beautiful wooden floors, this place came back to life and was transformed into a beautiful home full of light, comfortable spaces, and spacious terraces.
A fantastic wooden stair in a modern design, and with black tube railings, takes us from one level to the next. From there, we can see the entire space – one of the advantages of living in a completely open area.
The high ceiling, crossed with steel beams, is dotted with several skylights through which the light enters and fills the space, making it more luminous.
















The second level – we could say the “habitable” one, since it is where both private and common areas are located – became, after the renovation, a fantastic space to share and enjoy with family.
The living room-kitchen is a really lovely space. Spacious, elegant, comfortable, and perfectly decorated.

The modern kitchen, with numerous wooden surfaces, offers the advantage of being connected to the living room. There, gatherings with friends have the opportunity to flow from one space to another.


The master bedroom, of a rather strong but elegant style, has a glass wall from where it receives sunlight.




In the evenings, the lighting provided for the entire space creates an atmosphere that, far from being cold because of the size of the space, makes it feel warm, welcoming, and possessing a unique beauty.

































