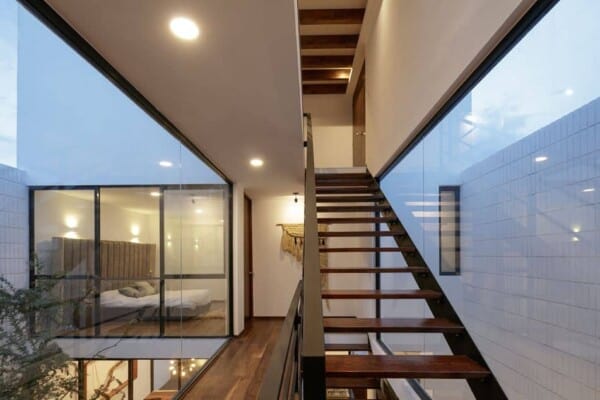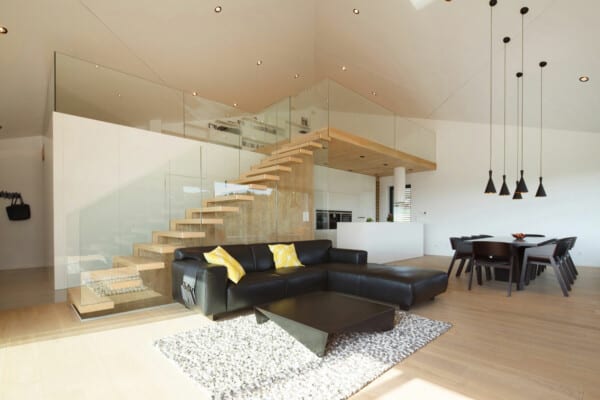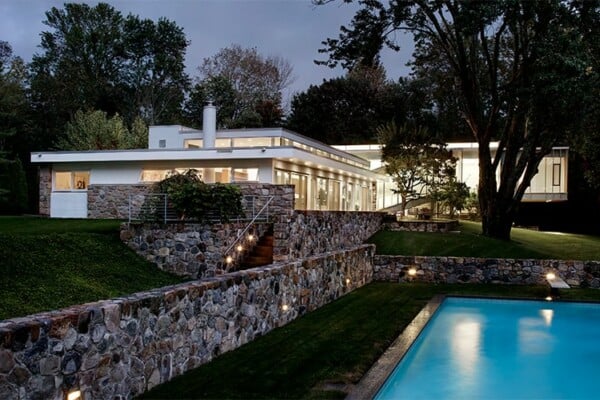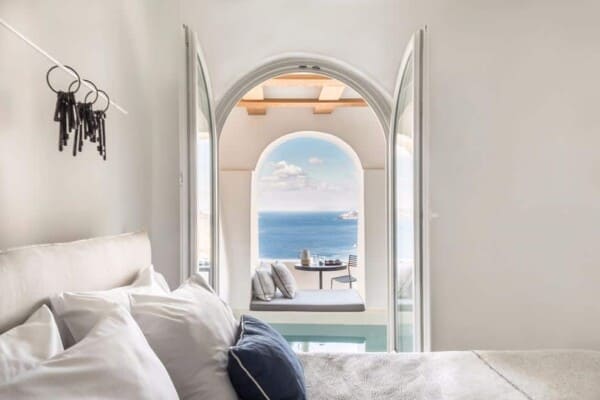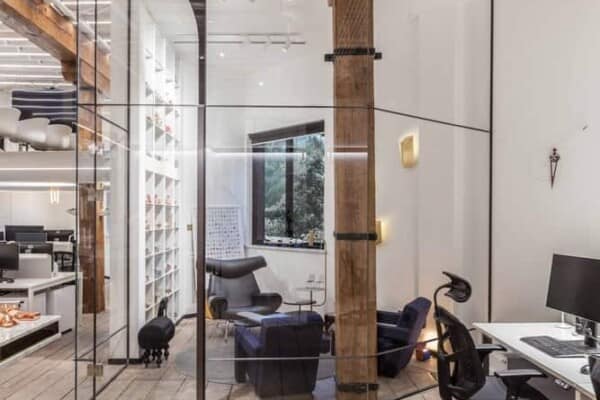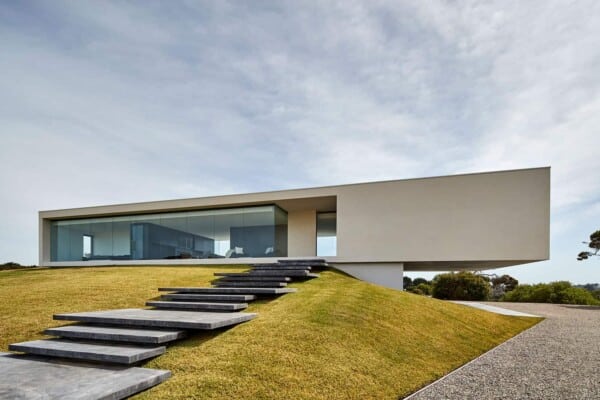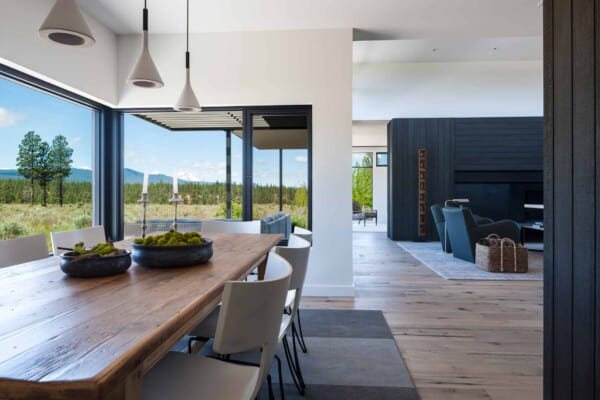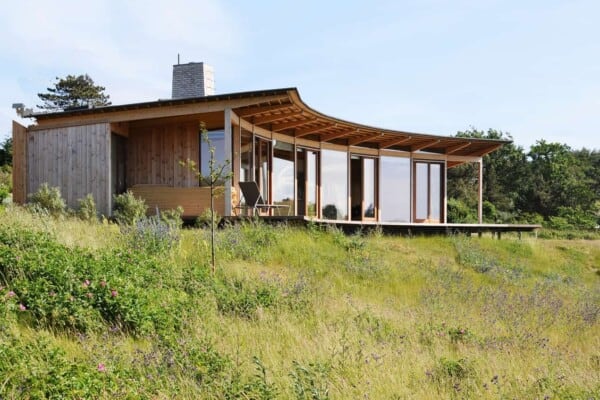The Entre Pinos development is a cluster of homes comprised of five weekend houses designed by the Mexico City based architectural firm Taller Hector Barroso deep within the forests surrounding the town of Valle de Bravo, on the shore of Lake Avándaro. The home sits shrouded by tall pine trees on a sloping ground.

The five structures are identical, and each is made up of a series of blocks in varying heights surrounding an internal patio, which is meant to grant views, silence, and intimacy.


The architectural structures are all constructed using local materials, which include timber and brick, as well as the local soil that was added to the render later applied to the wall surfaces. This process serves to give the buildings an earthy rose tone that creates a feeling of natural warmth throughout the entire complex. This continues in the interior of the buildings, where the rosy walls are accompanied by natural stone floors and exposed timber ceiling beams. This keeps the connection to the earth and the natural environment that envelops the building complex strong, and adds an extra touch of coziness to the entire ensemble. Floor to ceiling clear glass windows further aid in this communication between indoors and outdoors.



































