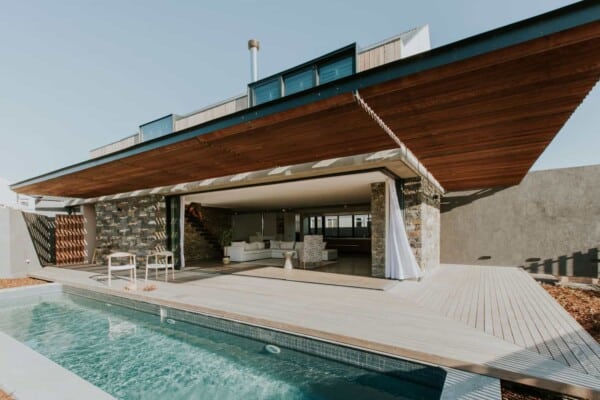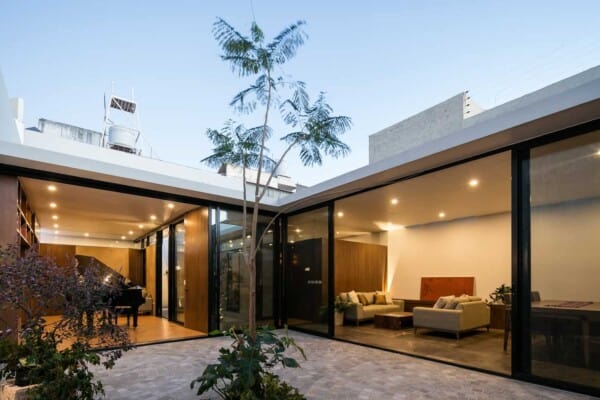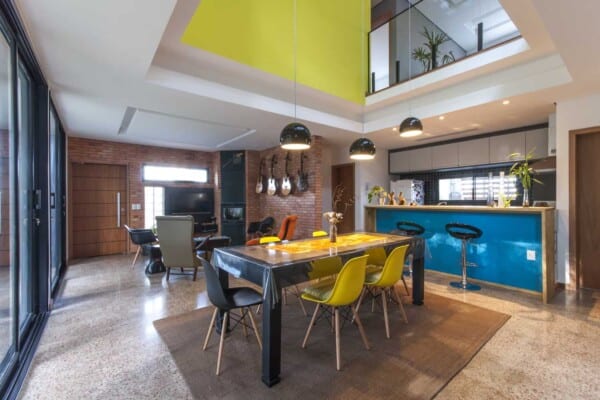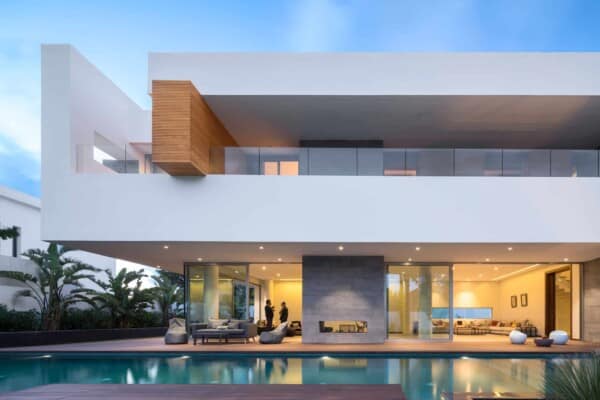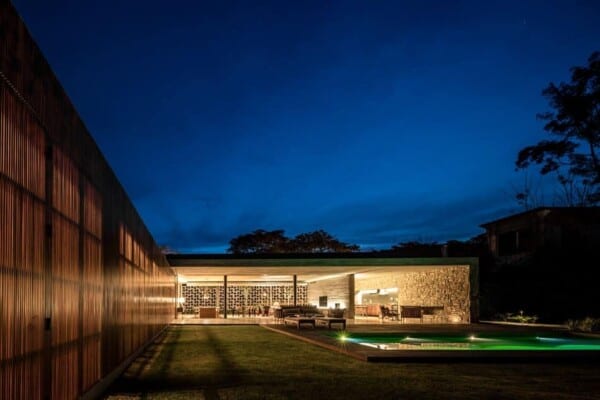In the sunny Brazilian city of Brasilia, the South lake House was recently completed by Estúdio Cláudio Resmini as part of a refurbishment project based around updating old local residences from the 1980s.

The uniquely shaped residential structure that spans 950 square metres is a mixed functional structure that was originally built in the 1980s. Inside, in the original building and the updated version, the service based rooms sit on the lowest lake level, while the social spaces are located accessibly on street level, leaving private spaces to nestle intimately at the top of the three storey dwelling.


The upper floor we’ve just mentioned is arranged according to a triangular floor plan, partially suspended as though it’s almost an independent structure from the rest of the house. This floor is where most of the rebuilding had to be done after the house was acquired for refurbishment in 2017, since its supporting structures had begun to degrade due to a severe lack of maintenance.


Despite its wear and tear, the structure was clearly sound and quite formidable, so designers opted to keep its overall shape and exterior layout, avoiding most intervention that wasn’t absolutely necessary for preservation. Instead of redoing it, they opted to simply adapt and update the look of the building from its original geometric red exterior to a subtler, clean white. This theme continues throughout much of the house in terms of new materiality and changes made in furnishing and decor.



Inside, a little more intervention into the layout of the inside of the house took place, where the lowest floor slopes to meet the lakeside. Here, all walls were removed to create a sense of open concept movement between the kitchen, dining room, living room, and cheerful playroom and toy library. On one slightly detached side, space is delineated more concretely for a laundry room and on-site staff suite.



The intention in the way this part of the house was drastically opened was to integrate the lake and its surroundings more cohesively into the home. Designers aimed to create a bond with the natural environment here, particularly where the home’s floor slops towards a brand new pool area, the shape of which was updated from the original circular pool that was built in the 80s.



Surrounding the pool, a wooden desk provides dwellers with a relaxing, sunny place to sit. Besides affording visitors a view of the pool and lake, this area also presents a clear connection to a lovely table-shaped garden where grass grows in abundance and overflowing fresh flower pots of different heights are scattered throughout.



Continuing the theme of integrating indoor and outdoor spaces, we move onto the “gourmet space”, which is a box-like concrete spot near the pool that features a barbecue grill. This space can actually be fully integrated into the main kitchen thanks to sliding glass panels, giving great access to refrigerators during outdoor cooking sessions.



Close by, a curved wall leads to a staircase, which in turn leads to a calm atrium that serves as another social space with its own suspended garden. This garden mimics the more natural materiality of the upper floor, which has several details that hearken back to the house’s original aesthetic, as can be seen in the wood0heavy master bathroom.



The way that certain small details have been preserved from the original home inside creates a stunning sense of contrast with how the house’s geometrically shaped volume has been modernized. Another example of this is how a black metal privacy structure was affixed to the home’s exterior near the master suite for privacy, but angled such that it doesn’t block out the stunning lake view that inspired the original builders to choose that location for a house in the first place.
Photos by Evelyn Muller

