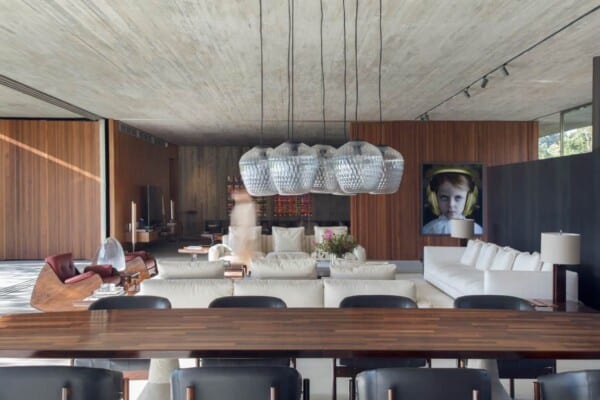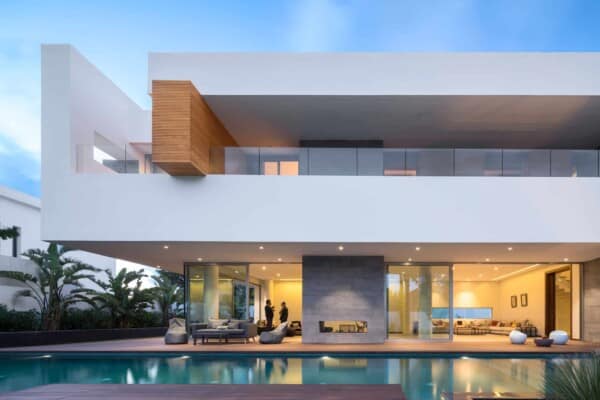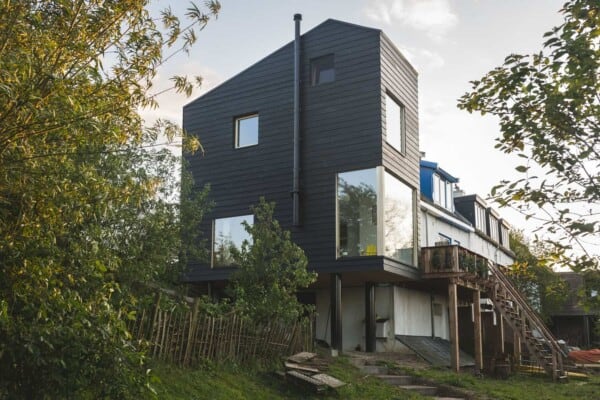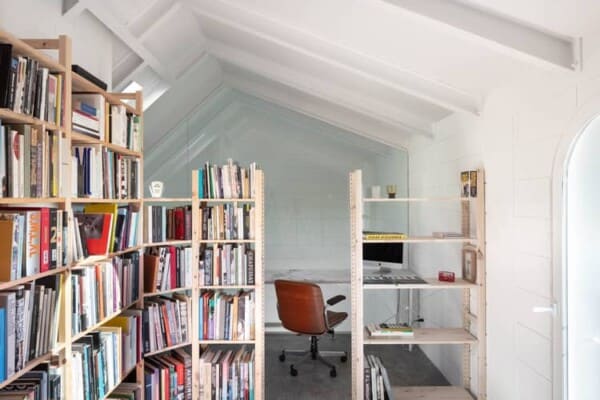This residence, located on a small corner lot in the suburbs of Cary, North Carolina, in the United States, was designed in 2017 by the architectural firm in situ studio. The project, which has a total area of 3,097 square feet, goes from north to south, with an entrance on the north and with an exit directly to the forest with a pond.


The house is divided into two parts: a solid volume for sleeping and an open living pavilion, connected by a glass entrance hall. A walled lawn, a patio, an enclosed porch and a south facing terrace surround the living pavilion on three sides, forming a network of private outdoor spaces overlooking the forest and the pond.


The house and the outdoor spaces are built on a concrete base with foundation walls. The volume of the bedroom is framed mainly with wood, and the social pavilion is made mainly of a steel frame. The roof is wide and thin, with four-foot eaves. Although the site is located almost nine feet from the entrance of the access road to the south end, the drive, the garage, the entrance, the walled courtyard, the patio, the south deck, and all the interior spaces are at the same level.
































