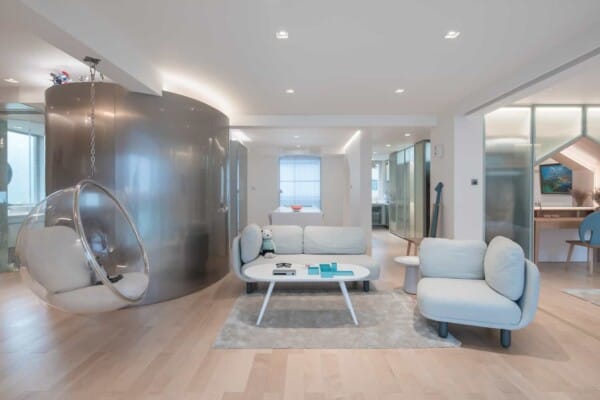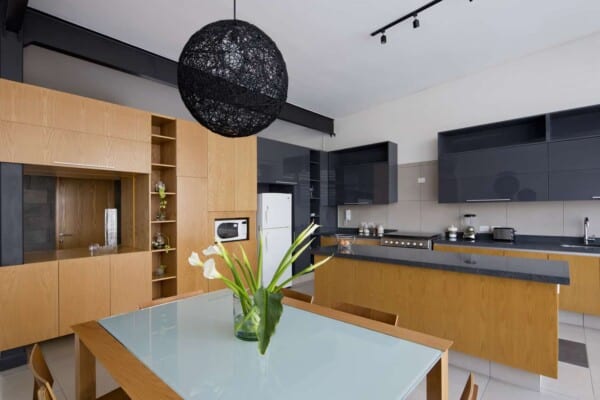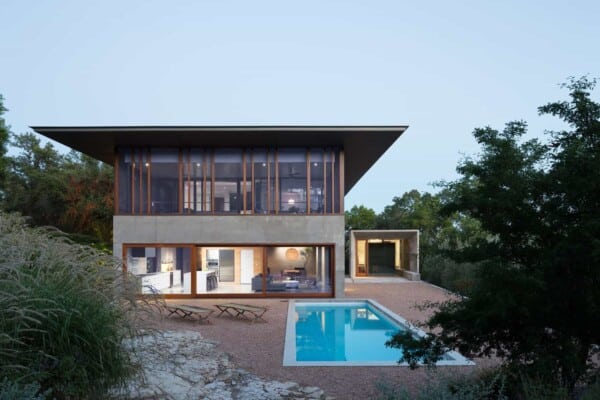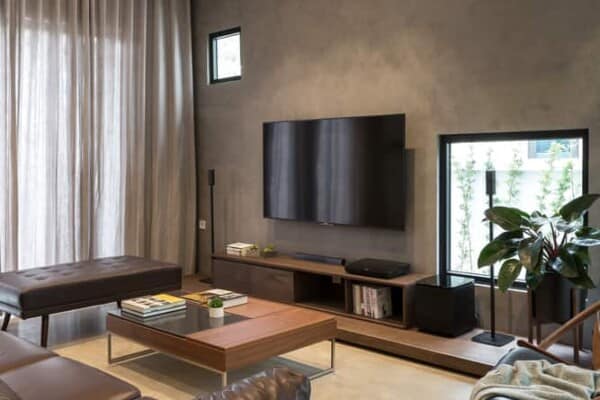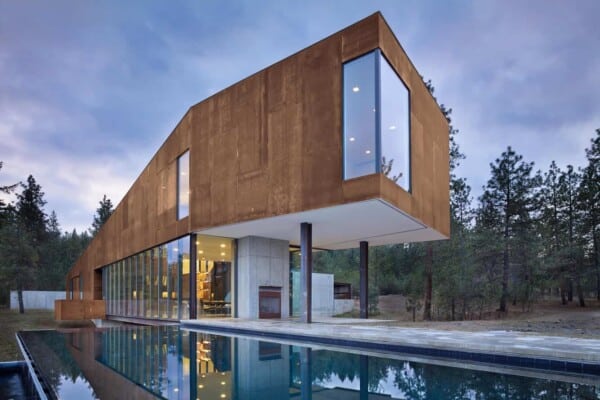This project of a boutique winery is located in Orange NSW 2800, Australia and was designed in 2017 by the architects David Sutherland and Sally Sutherland of the architecture firm Source Architects.

Montoro sought to create a special experience for clients. It needed to be more than an outlet for their wines, but rather something that spoke and reinforced their brand. It is important to note that the Cellar Door needed to move away from the archetypal ‘winery’ in an old shed that is a dominant sight in the area, to express the contemporary premium status of the brands.



The place has an area of 100 square meters in which we’ll find a small tasting space, and a private dining room where customer attention was a priority. This had to be balanced with the desire for the Cellar Door to have a presence on the path and a clear identity. The distinctive, oversized roof material provided this presence, and the bidirectional orientation provided 2 different views.


The building was conceived as a wide platform protected by a large roof, sitting in a field of native grasses and wildflowers. The service areas are planned in a sculptural shape covered in blackened wood with the tasting area occupying the rest of the platform.






















