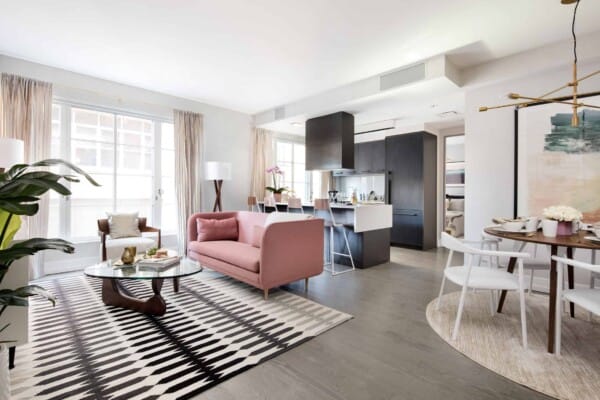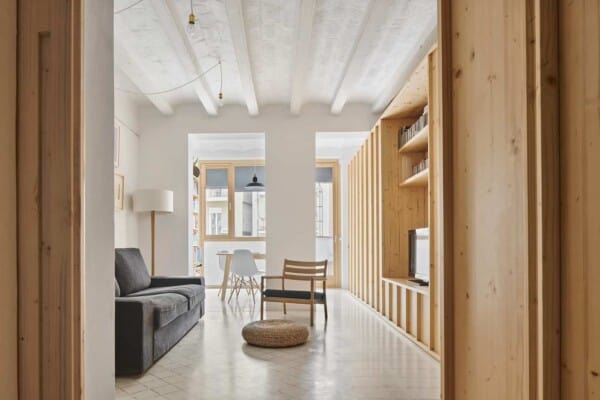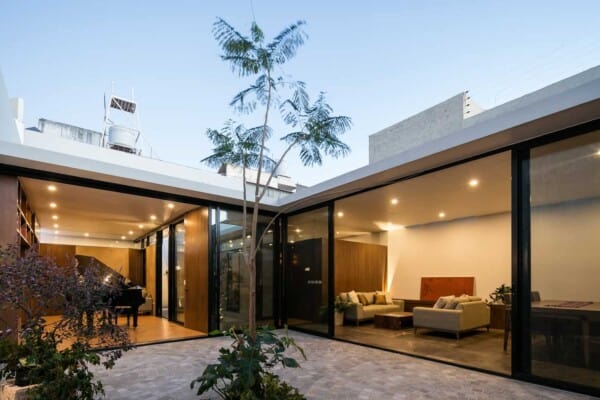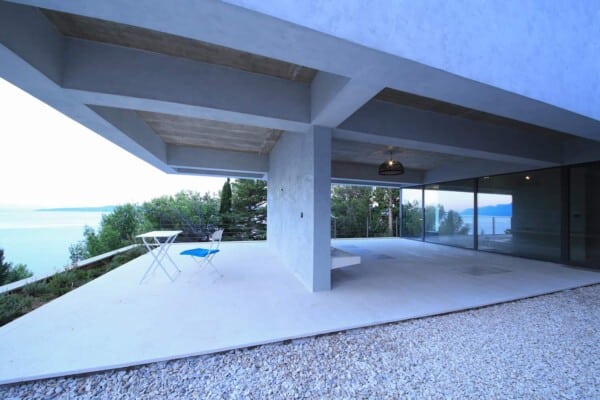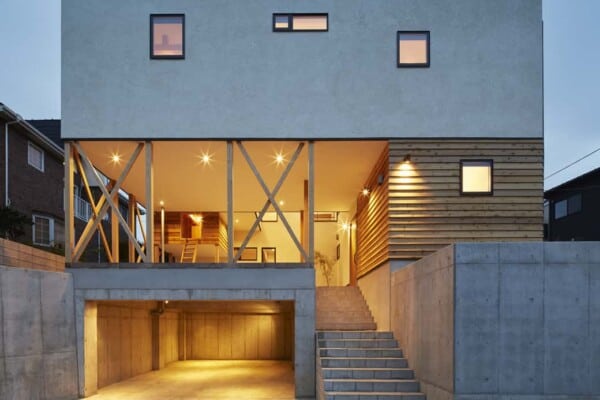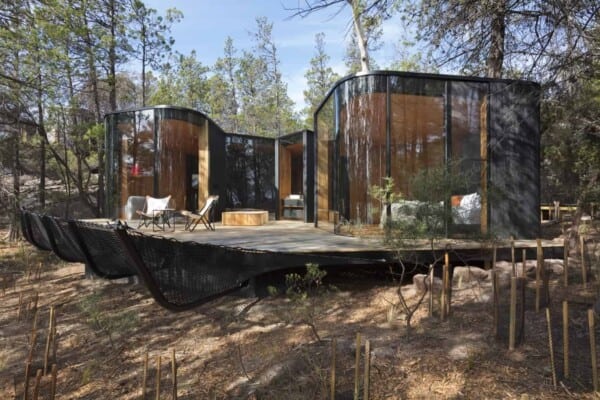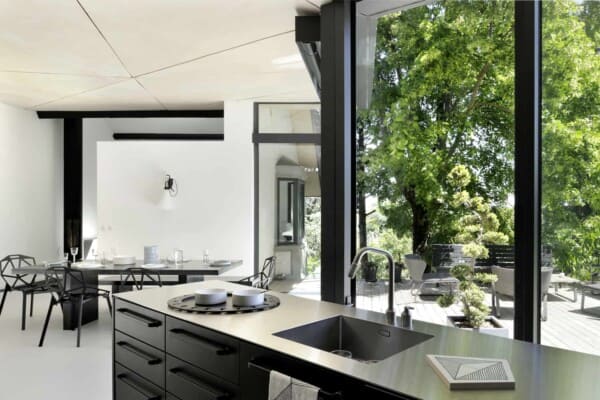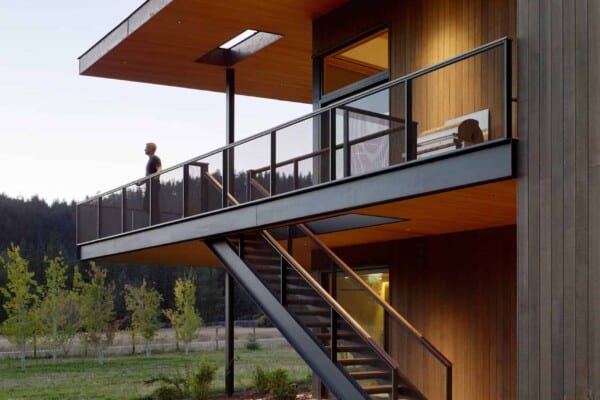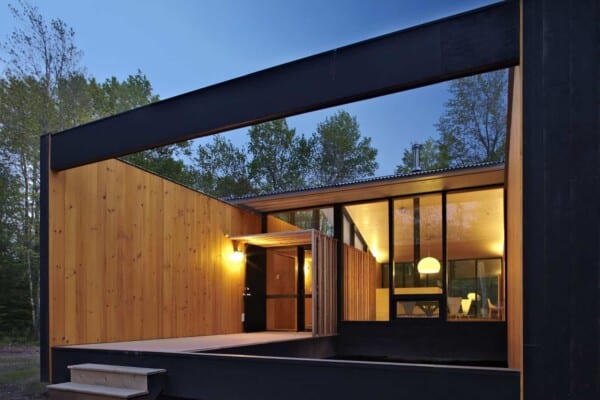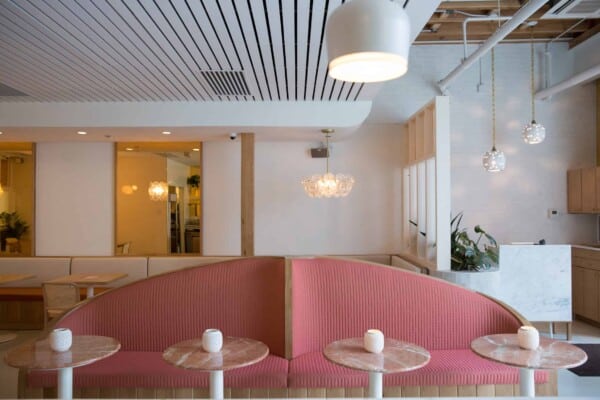This modern house, designed by the architects Erin Sterling Lewis, Matthew Griffith and Jeremy Leonard from the architectural firm in situ studio, is located in Matthews, North Carolina, USA. It was built in the year 2016 and covers a total ground area of 4,006 square feet.
It is hidden by the thick vegetation of the forest and overlooks the pond, a wonderful landscape that we can enjoy both from the outside and from the interior of the house through its glass walls.
The materials most used in the construction of this home are wood, glass, and concrete. The windows are a mixture of aluminum-clad wooden frames and large aluminum sliding doors. The upper volume is stucco and it is located above a lower level of wood, metal, and glass. The interior lining, built-in interior doors, built-in cabinets, and dark oak floors create a very calm interior. The exterior areas are made of wood, concrete, and gravel, and a large grass patio offers a play area, bordered by the forest and the garage. The tall trees cover the whole space, providing it with shade and privacy.
Modern furniture in gray, black, and white tones fills each of the spaces, obtaining a perfect combination which invites residents to rest and relax.

































