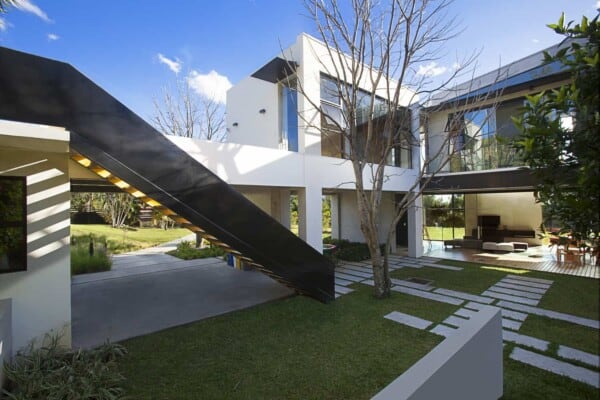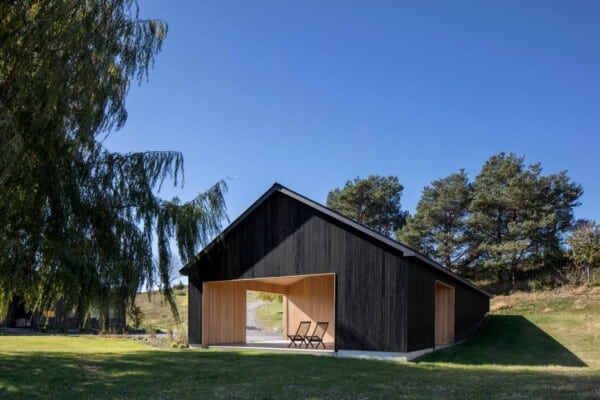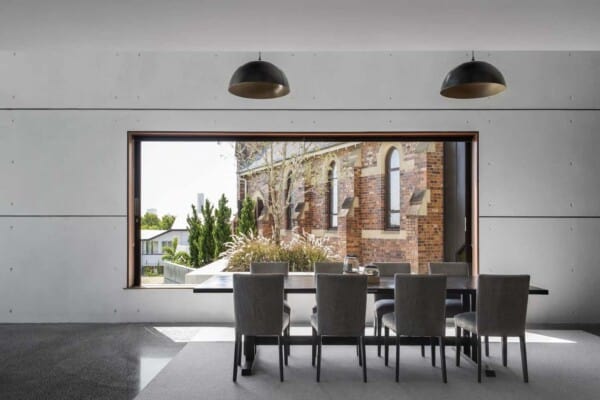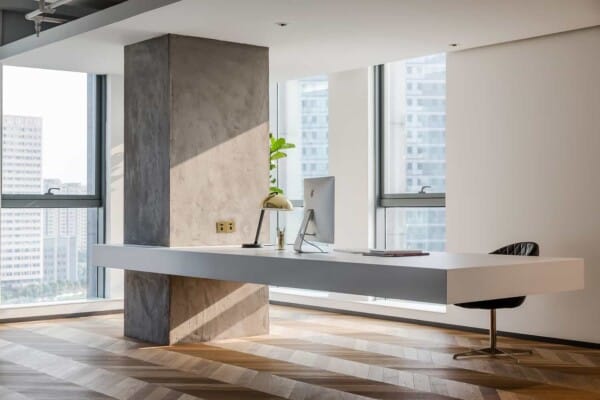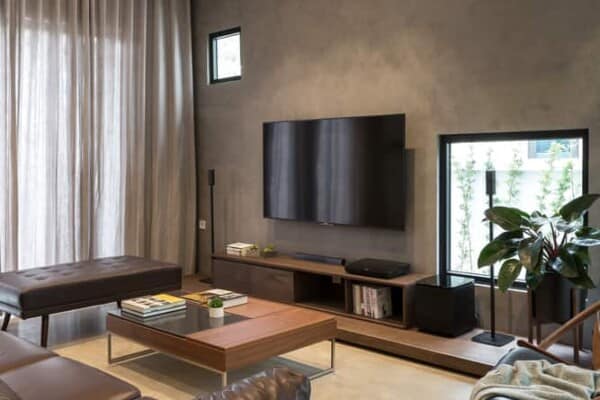Located in Grandola, Alentejo, near the Atlantic coast in Portugal, this wonderful house was designed in 2014 by the architectural firm PROMONTORIO, led by its team of professionals Paulo Martins Barata, João Luís Ferreira, Paulo Perloiro, Pedro Appleton and João Perloiro. The home covers a total ground area of 436 square meters, with closed spaces on one side, as well as a few openings that offer a high degree of privacy and seclusion and on the other. Common areas with visually linked spaces flow freely through the serenity of the inner glass patio.

Its structure, based on the idea of a central courtyard, which is the main source of light and shadow, is inspired by Portuguese rural settlements known as “mounts”, which were generally located in dominant places of the landscape and formed by groups of volumes located informally around a patio that offers views that intersect in the surrounding landscape of the oak fields; a contemplative framework that, once again, creates an emphatic contrast.


Around and against this cutting space, the adjacent volumes add the most private or service functions of the house – bedrooms, bathrooms, the kitchen, the pantry, and storage — while the interstitial spaces between the volumes generate the social areas, namely, the living room and dining room and the study.






























