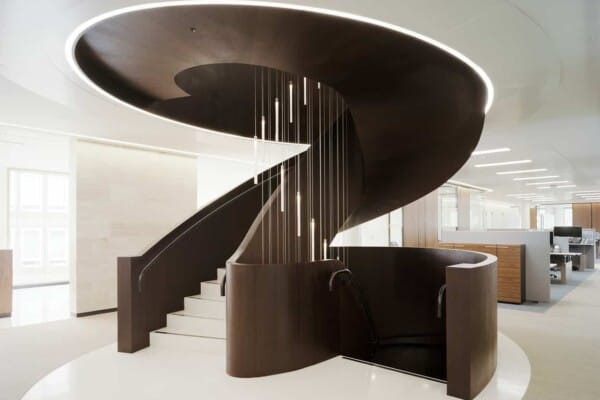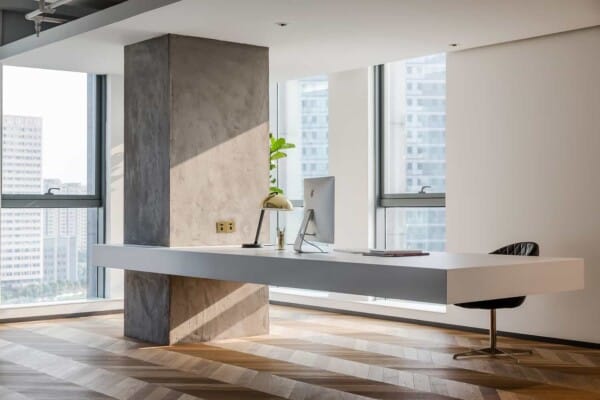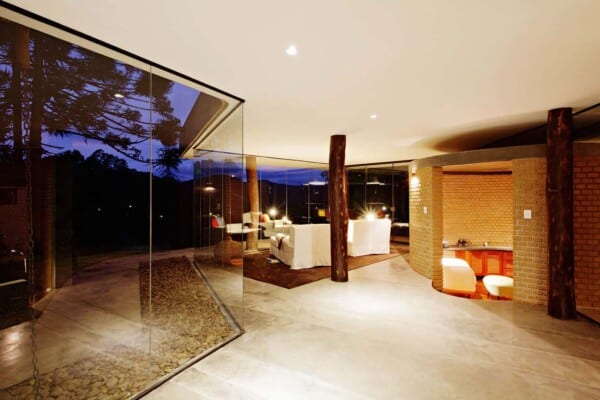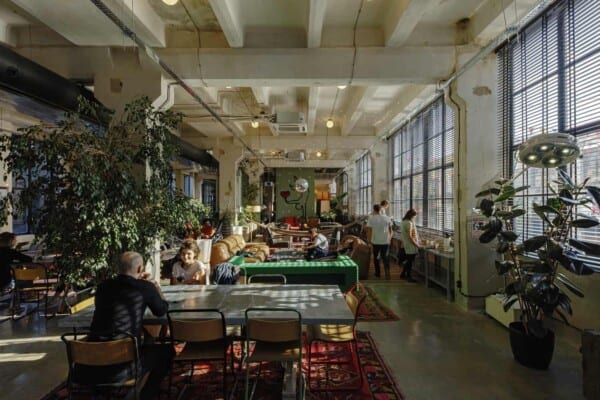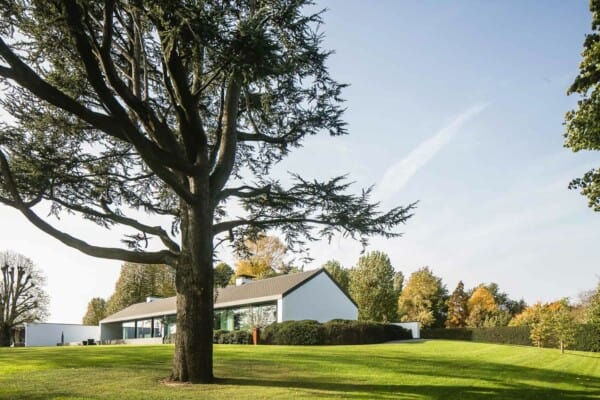This beautiful house of 240 square meters has been designed by the architecture firm Studio 4e under the direction of its architects Fabio Costanzo, Maria Rosaria Piazza, in the year 2017 in Italy.
In it, the architects have combined a rigorous and rational approach to the project with the expressive freedom typical of organic architecture, improving the relationship between interior and exterior through a careful dialogue with the preexisting environmental context.


They started from an existing structure built in the 1980s, which was never finished and was finally abandoned. The architects worked by subtraction, eliminating non-significant architectural parts and restoring the building to its essential components, improving existing qualities. The spaces have been completely reconfigured according to the needs of the new owners, defining a new architectural image based on the search for a refined visual balance.

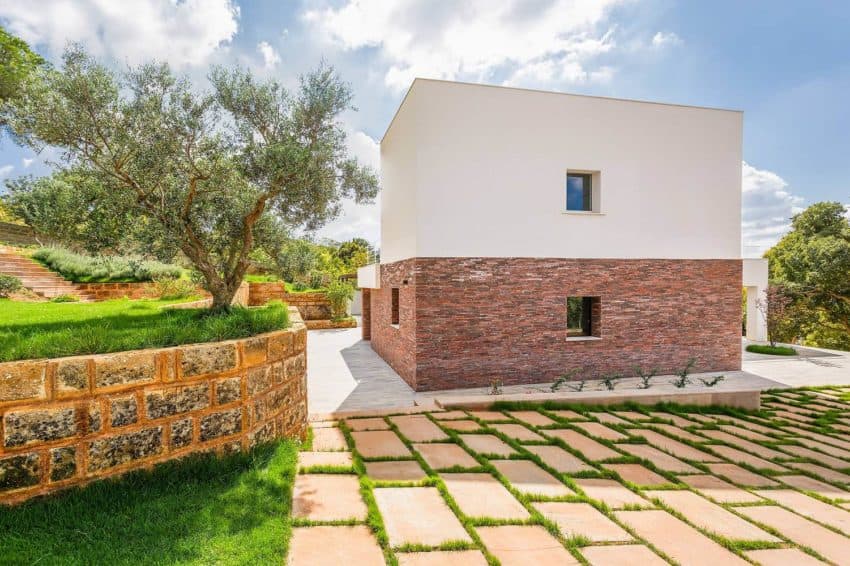





The house is divided into two levels, the ground floor has a living room and a cozy guest room, and on the first floor there is a living room consisting of a landing, bedrooms and two large terraces. The interior spaces are remarkable for their extraordinary brightness and natural light.



The ground floor is illuminated thanks to a long wall made of large sliding glass doors, which in turn ensure continuity with the interior space of the house.


































