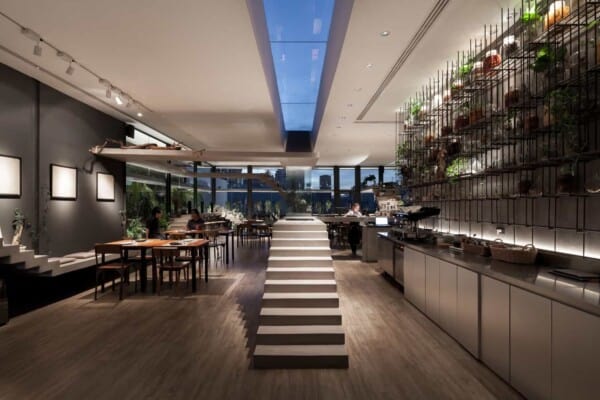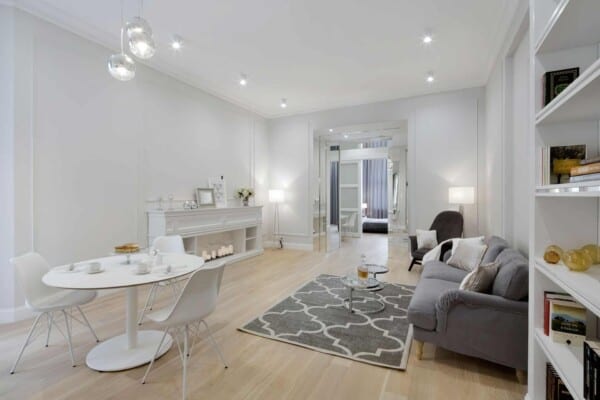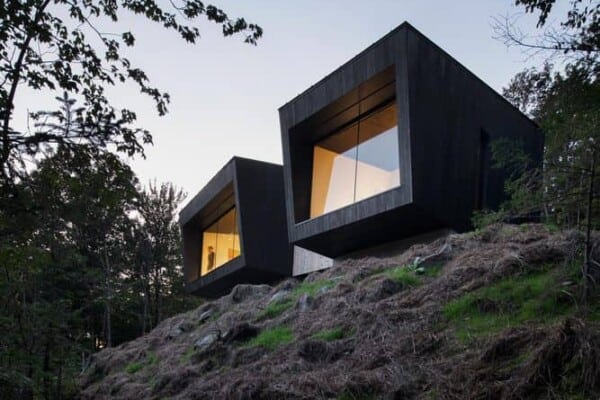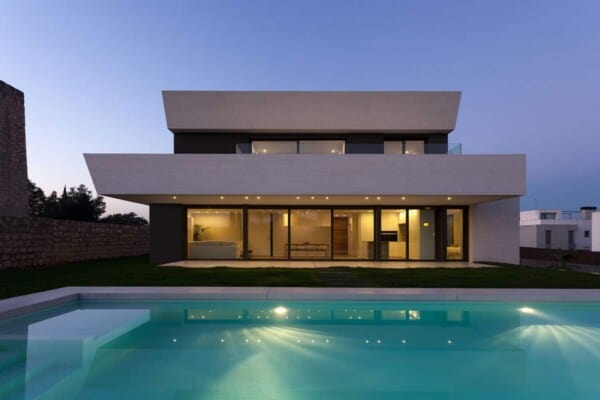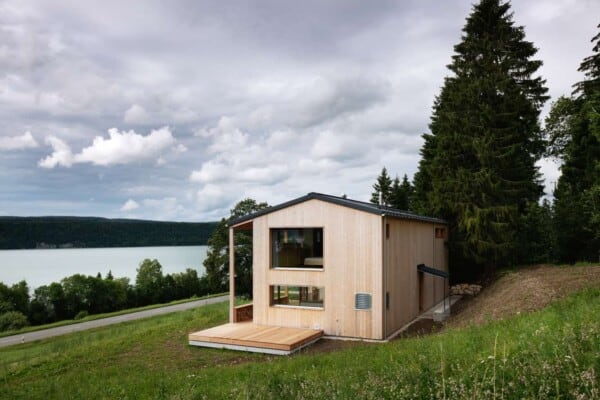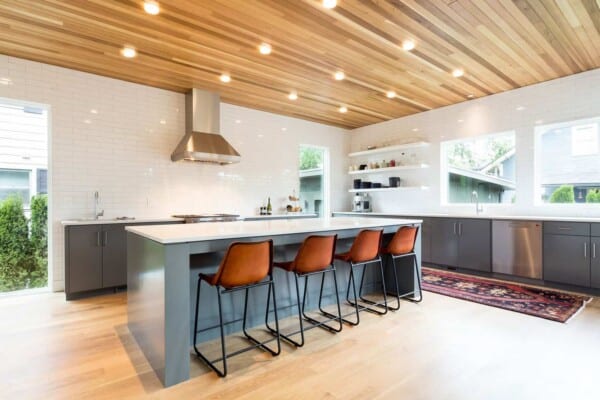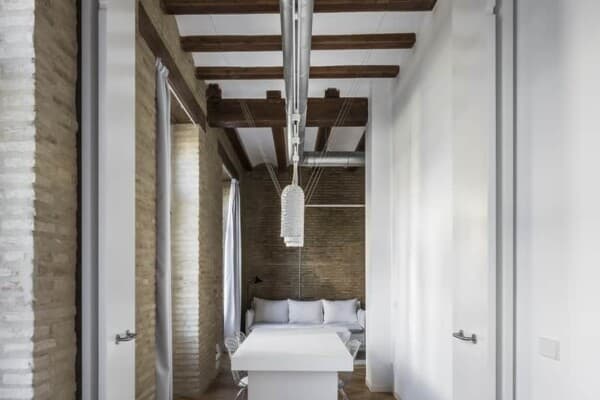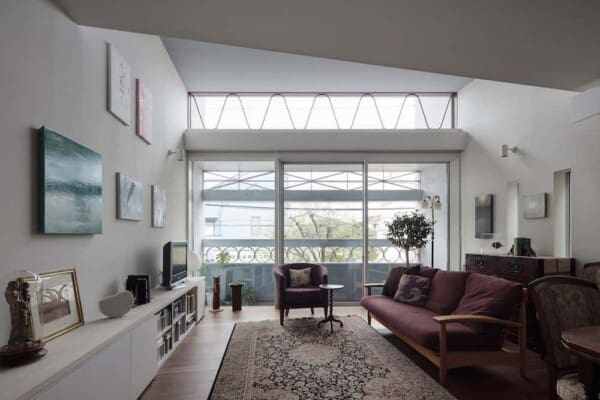Carlton Terrace is a private residence designed by Windust Architects x Interiors, an architectural firm based in South Melbourne, Australia. The home, with four bedrooms and two bathrooms, covers a total ground area of just a little over 200 square meters, and was completed in 2017. It is located, as its name suggests, in Carlton, an inner-northern suburb of Melbourne, Australia, immediately adjoining Melbourne’s Central Business District.


The owners wished to have a home full of spaces filled with natural light, which would feel fresh all throughout the year, and which would visually connect with the property’s surroundings. The home is surrounded by terrace homes set close together, creating a sense of community from the beginning. These homes, however, are both narrow in width and short in depth, which made the owners’ desires to have a home that expanded in a more vertical manner create an obstacle that the architects needed to overcome.


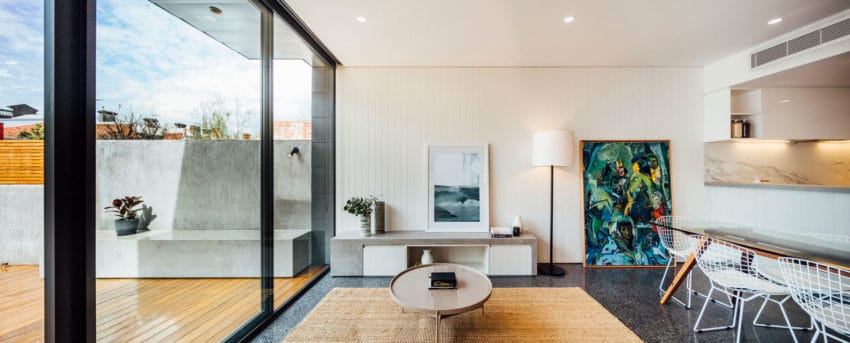


Windust Architects focused on creating an open plan ground floor that would feel light and airy, with a visually continuous space. The upper level was created in a more functional manner, in conflict with a property adjacent to the home in its south side, as it blocked its flow of sunlight. This upper level is almost sculptural, with flat panels organized into a grid pattern coming together to create a modern façade.





























