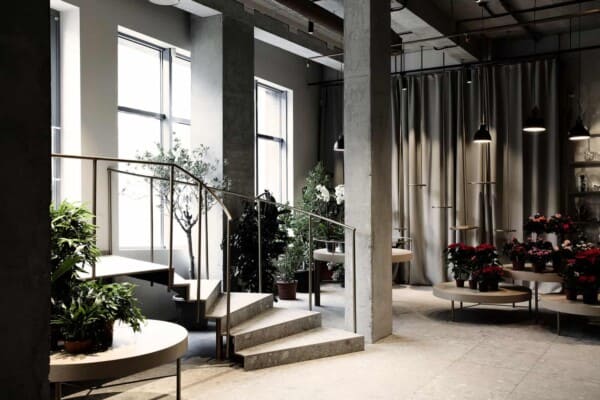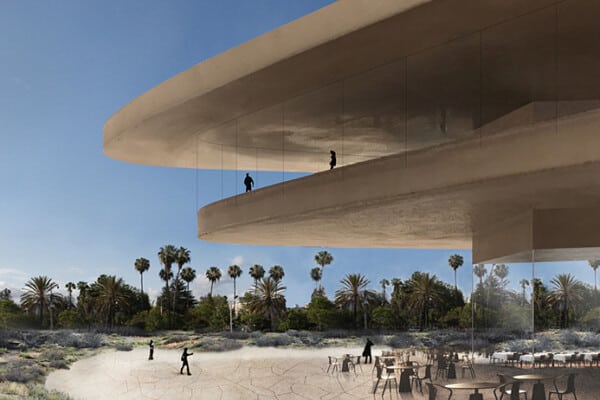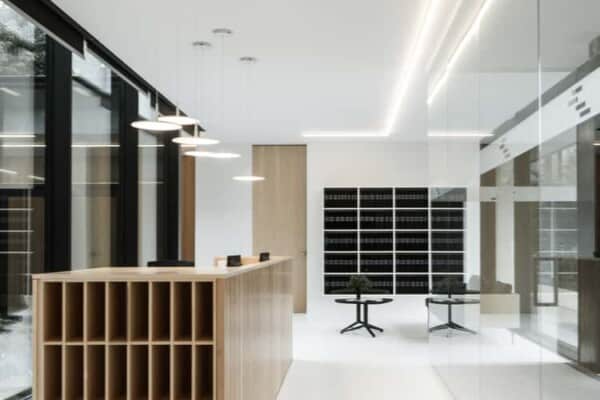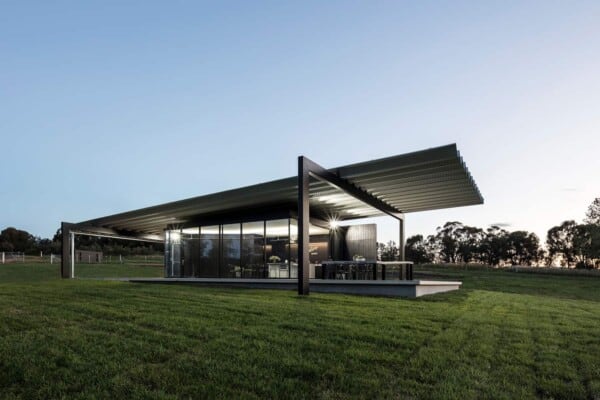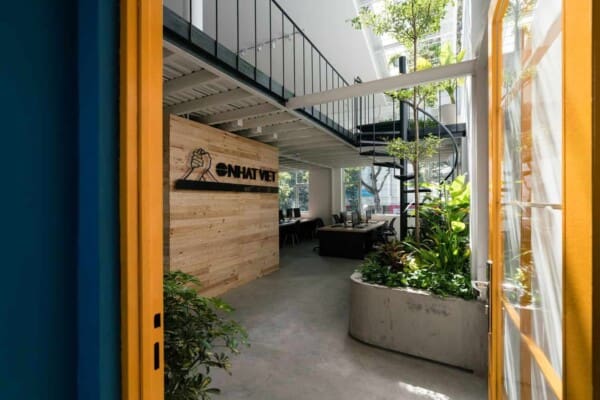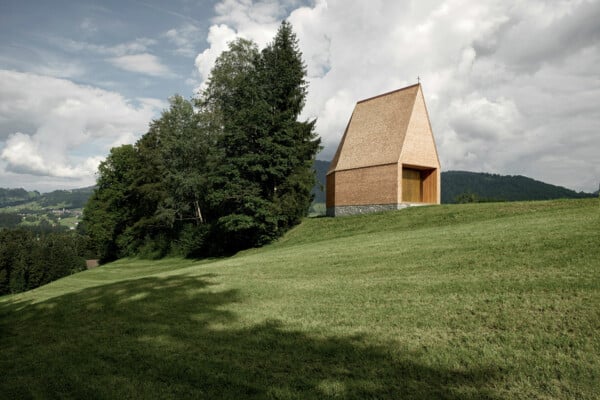On the water’s edge in Christchurch, New Zealand, innovative design teams at Ignite Architects recently finished a public project called the Woolston Community Library. This library is perched on an old, traditional transport route between the village or Christchurch itself and the old ferry terminal.


The aptly named Ferry Road was the home of the original Woolston Community Library, first built in 1871. After the severe earthquakes that took place in Christchurch over the course of 2010 and 2011, many buildings in the area were rebuilt, but the Woolston Community Library was one of the very last to receive its transformation.


In its transformation, designers aimed to keep the aesthetic and atmosphere of the new library in line with that of the larger area. Woolston is a working-class town with a cozy, residential feel to it that has been there seemingly since the beginning. The town used to be the epicenter of several of New Zealand’s industries, including rubber, gelatine, and glue. The library sits on the other side of residential growth from the factories that still remain there today. Designers on this project aimed to build a new version of the library that stayed authentic to the style and feel of the town and the original version.


The building’s design has three main areas: a stunning outdoor courtyard, the main library, and a diversely used community hall. Where a driveway used to sit, a pedestrian street has been established in order to connect the main road to the brand new carpark. There is also a pedestrian street connecting the library to a daycare centre, making the whole space even more useful for modern urban families.
In direct reference to the original building, the new library is made from clean red brick, like much or the current and remaining local architecture of Christchurch is. This new building’s facade, however, is a slightly more modern take on traditional craftsmanship in that it features intermittent protruding bricks for awesome visual detail. These designers made sure to source all their bricks locally, solely from brick manufacturers in the South Island of New Zealand.
The outer courtyard presents a stunning blend of asymmetric brick, exposed steel beams rising high over the benches, and a timber canopy that’s referential of the historic buildings still left in the area. Rather than being fully exposed, the seating area there is shaded by a singular Japanese maple, which extends its branches out from where it’s planted in the centre of the courtyard.
The two main internal spaces of the library are more diverse than they first appear. This is thanks to the way folding glazed doors are featured along the longest walls of each, allowing them to be section off from or opened onto each other and the courtyard. This creates a fantastic blending of indoor and outdoor space and gives group using the library for different things more flexibility.
Natural materials like brick, timber, and concrete follow you through the doors of the library and into its main spaces, but visitors experience more contrast here. That’s thanks to the bright pops of colour featured in the kids’ area! Even the regular adult sections bear some pops of their own thanks to wall art provided by local artists whose work reflects Woolston’s industrial history in vivid detail.


Perhaps the most diversely equipped space in itself, even before you move the walls around, is the community hall area. It’s an open room that featured peg-boards, its own AV system, and spring floors, making it great for events and community gatherings of all kinds. The hall even has its own accessible and fully equipped kitchen, as well as large, clean bathrooms.



Overall, the building is truly unique for the way in which designers managed to simultaneously pay homage to the history of both the site and the wider area while also keeping the project itself quite cost-effective despite meeting the community’s public hall and resource centre needs. The involvement of personality-filled style and employment of local craftsmen in the building and decor processes were a fantastic added bonus!
Photos by Stephen Goodenough


