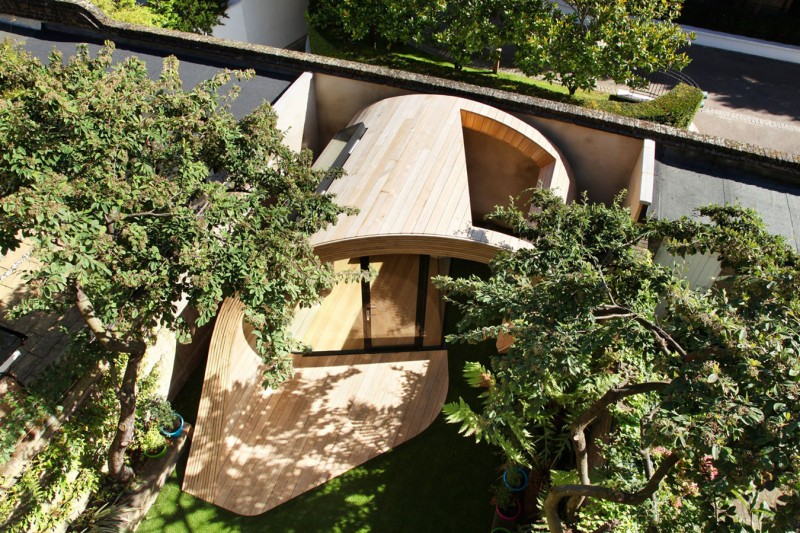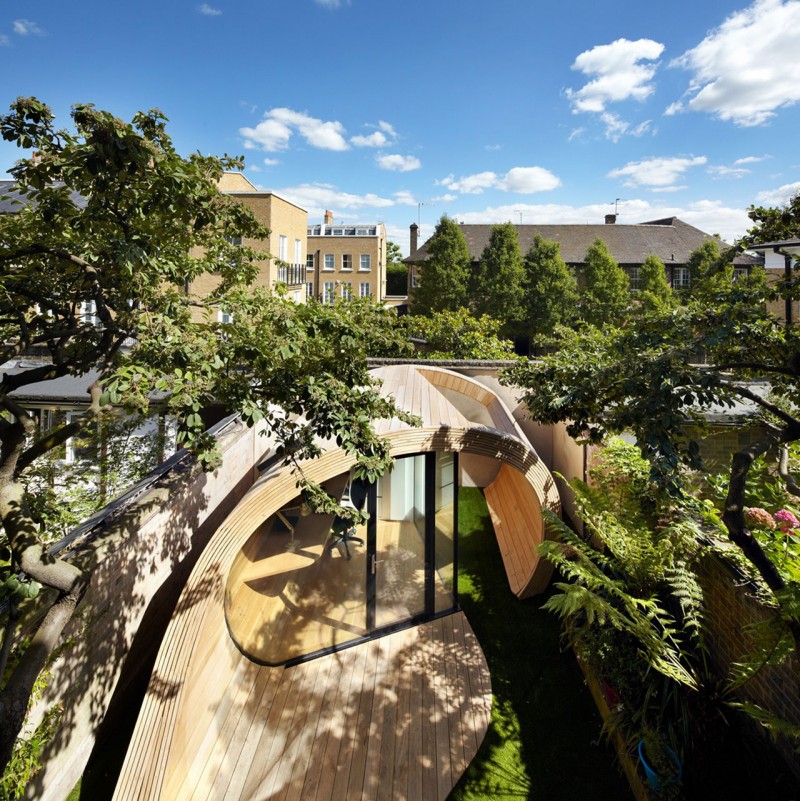‘Shoffice’ (shed + office) was constructed by Platform 5 Architects and is located in London, England.
This quirky piece of architecture provides its user with a both fun and private working location reminiscent of something out of ‘The Hobbit.’
Shoffice by Platform 5 Architects:
“Shoffice (shed + office) is a garden pavilion containing a small office alongside garden storage space located to the rear of a 1950’s terraced house in St John’s Wood with the brief requiring the shoffice to be conceived of as a sculptural object that flowed into the garden space.
The glazed office space nestles into an extruded timber elliptical shell, reminiscent of a wood shaving, and forms a small terrace in the lawn. The interior is oak lined and fitted out with a cantilevered desk and storage. Two rooflights – one glazed above the desk with another open to the sky outside the office bring light into the work space.
The project was a close collaboration between Architect, Structural Engineer and Contractor.”

Photos by: Alan Williams Photography




















Does it come with a bathroom? There is no room for mostly anything in there; is it designed for somebody who has/finds all they need on the Net?